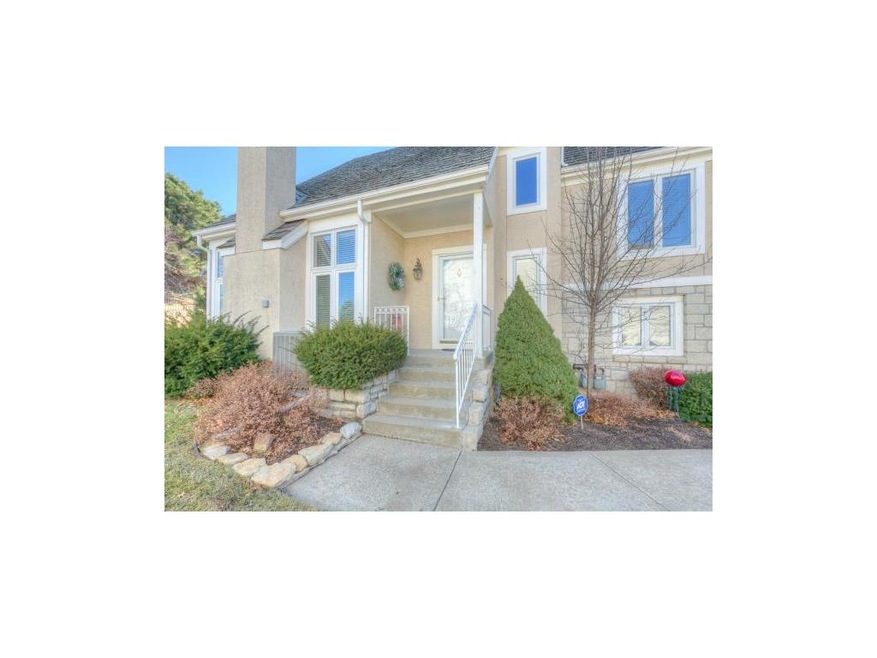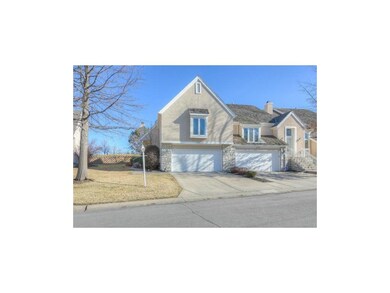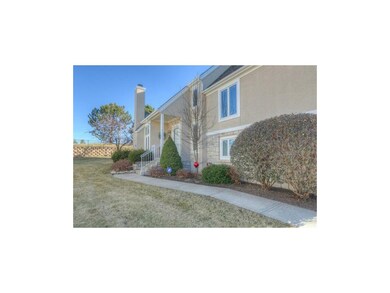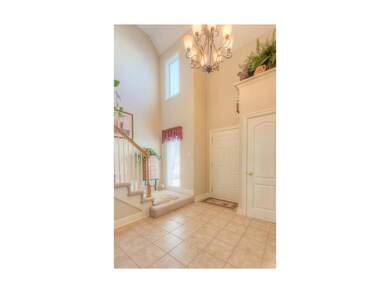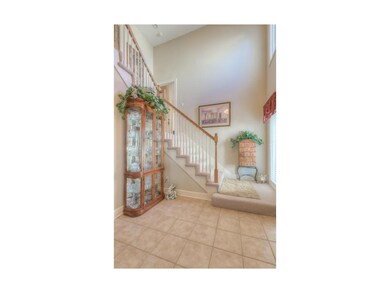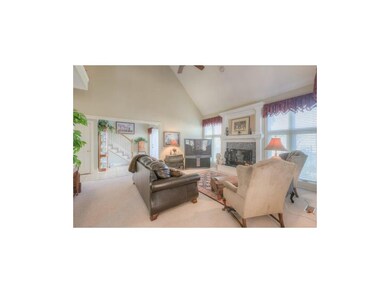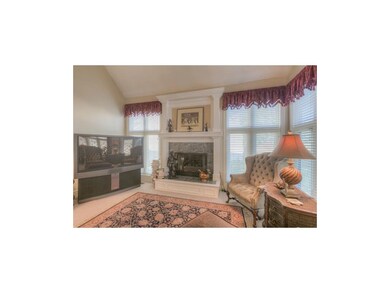
12061 Connell Dr Overland Park, KS 66213
Nottingham NeighborhoodHighlights
- Vaulted Ceiling
- Traditional Architecture
- <<bathWithWhirlpoolToken>>
- Oak Hill Elementary School Rated A
- Wood Flooring
- Granite Countertops
About This Home
As of May 2024DOWNSIZE without DOWNGRADING! Decorator's own home! Quality custom finishes & updates abound! You'll love the natural light, high ceilings, newer thermal casement windows, privacy & separation found in the master being a few stairs up from the living area and another "master" located a few steps up from there! Perfect for guests or a den. HURRY! Remodeled kitchen has granite counters, black appliances & stainless steel faucet! Bsmt is stubbed for future bath. The patio area has privacy fence, large evergreens & green-space! Owner's love to enjoy grillin' & chillin' often! HOA does a wonderful job with landscaping care, snow removal & MORE!
Last Agent to Sell the Property
ReeceNichols - Overland Park License #BR00031108 Listed on: 01/15/2014

Last Buyer's Agent
Jan Kruse
Berkshire HathawayHS KC Realty
Townhouse Details
Home Type
- Townhome
Est. Annual Taxes
- $2,382
Year Built
- Built in 1997
Lot Details
- Partially Fenced Property
- Privacy Fence
- Sprinkler System
- Many Trees
HOA Fees
- $184 Monthly HOA Fees
Parking
- 2 Car Attached Garage
- Inside Entrance
- Front Facing Garage
- Garage Door Opener
Home Design
- Traditional Architecture
- Shake Roof
- Stone Trim
- Stucco
Interior Spaces
- 1,625 Sq Ft Home
- Wet Bar: Shower Over Tub, Cathedral/Vaulted Ceiling, Ceramic Tiles, Double Vanity, Separate Shower And Tub, Walk-In Closet(s), Whirlpool Tub, All Carpet, All Window Coverings, Ceiling Fan(s), Built-in Features, Linoleum, Hardwood, Wood Floor, Pantry, Carpet, Fireplace
- Built-In Features: Shower Over Tub, Cathedral/Vaulted Ceiling, Ceramic Tiles, Double Vanity, Separate Shower And Tub, Walk-In Closet(s), Whirlpool Tub, All Carpet, All Window Coverings, Ceiling Fan(s), Built-in Features, Linoleum, Hardwood, Wood Floor, Pantry, Carpet, Fireplace
- Vaulted Ceiling
- Ceiling Fan: Shower Over Tub, Cathedral/Vaulted Ceiling, Ceramic Tiles, Double Vanity, Separate Shower And Tub, Walk-In Closet(s), Whirlpool Tub, All Carpet, All Window Coverings, Ceiling Fan(s), Built-in Features, Linoleum, Hardwood, Wood Floor, Pantry, Carpet, Fireplace
- Skylights
- Fireplace With Gas Starter
- Thermal Windows
- Shades
- Plantation Shutters
- Drapes & Rods
- Great Room with Fireplace
- Formal Dining Room
- Den
Kitchen
- Breakfast Area or Nook
- Electric Oven or Range
- Dishwasher
- Granite Countertops
- Laminate Countertops
- Disposal
Flooring
- Wood
- Wall to Wall Carpet
- Linoleum
- Laminate
- Stone
- Ceramic Tile
- Luxury Vinyl Plank Tile
- Luxury Vinyl Tile
Bedrooms and Bathrooms
- 2 Bedrooms
- Cedar Closet: Shower Over Tub, Cathedral/Vaulted Ceiling, Ceramic Tiles, Double Vanity, Separate Shower And Tub, Walk-In Closet(s), Whirlpool Tub, All Carpet, All Window Coverings, Ceiling Fan(s), Built-in Features, Linoleum, Hardwood, Wood Floor, Pantry, Carpet, Fireplace
- Walk-In Closet: Shower Over Tub, Cathedral/Vaulted Ceiling, Ceramic Tiles, Double Vanity, Separate Shower And Tub, Walk-In Closet(s), Whirlpool Tub, All Carpet, All Window Coverings, Ceiling Fan(s), Built-in Features, Linoleum, Hardwood, Wood Floor, Pantry, Carpet, Fireplace
- Double Vanity
- <<bathWithWhirlpoolToken>>
- <<tubWithShowerToken>>
Laundry
- Laundry Room
- Laundry on main level
Basement
- Basement Fills Entire Space Under The House
- Sump Pump
- Stubbed For A Bathroom
Home Security
Schools
- Oak Hill Elementary School
- Blue Valley Nw High School
Additional Features
- Enclosed patio or porch
- Central Heating and Cooling System
Listing and Financial Details
- Assessor Parcel Number NP54900000 0T0E7
Community Details
Overview
- Association fees include building maint, lawn maintenance, management, snow removal, trash pick up
- Nottingham Ct Subdivision
- On-Site Maintenance
Security
- Storm Doors
- Fire and Smoke Detector
Ownership History
Purchase Details
Home Financials for this Owner
Home Financials are based on the most recent Mortgage that was taken out on this home.Purchase Details
Home Financials for this Owner
Home Financials are based on the most recent Mortgage that was taken out on this home.Purchase Details
Home Financials for this Owner
Home Financials are based on the most recent Mortgage that was taken out on this home.Similar Homes in Overland Park, KS
Home Values in the Area
Average Home Value in this Area
Purchase History
| Date | Type | Sale Price | Title Company |
|---|---|---|---|
| Warranty Deed | -- | Coffelt Land Title | |
| Warranty Deed | -- | Coffelt Land Title | |
| Warranty Deed | -- | Accurate Title Company | |
| Warranty Deed | -- | Platinum Title Llc |
Mortgage History
| Date | Status | Loan Amount | Loan Type |
|---|---|---|---|
| Open | $270,000 | New Conventional | |
| Closed | $270,000 | New Conventional | |
| Previous Owner | $269,000 | New Conventional | |
| Previous Owner | $100,000 | Credit Line Revolving | |
| Previous Owner | $50,000 | Credit Line Revolving |
Property History
| Date | Event | Price | Change | Sq Ft Price |
|---|---|---|---|---|
| 05/01/2024 05/01/24 | Sold | -- | -- | -- |
| 04/11/2024 04/11/24 | Pending | -- | -- | -- |
| 03/31/2024 03/31/24 | For Sale | $360,000 | 0.0% | $171 / Sq Ft |
| 03/17/2024 03/17/24 | Pending | -- | -- | -- |
| 03/14/2024 03/14/24 | For Sale | $360,000 | +20.0% | $171 / Sq Ft |
| 05/04/2021 05/04/21 | Sold | -- | -- | -- |
| 03/28/2021 03/28/21 | Pending | -- | -- | -- |
| 03/21/2021 03/21/21 | For Sale | $299,900 | +36.3% | $185 / Sq Ft |
| 03/26/2014 03/26/14 | Sold | -- | -- | -- |
| 02/13/2014 02/13/14 | Pending | -- | -- | -- |
| 01/15/2014 01/15/14 | For Sale | $220,000 | -- | $135 / Sq Ft |
Tax History Compared to Growth
Tax History
| Year | Tax Paid | Tax Assessment Tax Assessment Total Assessment is a certain percentage of the fair market value that is determined by local assessors to be the total taxable value of land and additions on the property. | Land | Improvement |
|---|---|---|---|---|
| 2024 | $3,907 | $38,560 | $7,487 | $31,073 |
| 2023 | $3,851 | $37,145 | $6,808 | $30,337 |
| 2022 | $3,478 | $32,983 | $5,923 | $27,060 |
| 2021 | $3,478 | $27,658 | $5,149 | $22,509 |
| 2020 | $3,182 | $28,336 | $5,149 | $23,187 |
| 2019 | $3,234 | $28,187 | $5,149 | $23,038 |
| 2018 | $3,235 | $27,635 | $4,681 | $22,954 |
| 2017 | $3,112 | $26,128 | $4,255 | $21,873 |
| 2016 | $2,998 | $25,151 | $4,255 | $20,896 |
| 2015 | $2,888 | $24,150 | $4,255 | $19,895 |
| 2013 | -- | $20,344 | $4,255 | $16,089 |
Agents Affiliated with this Home
-
Tricia Henson
T
Seller's Agent in 2024
Tricia Henson
Keller Williams Southland
(816) 922-9322
2 in this area
86 Total Sales
-
Hannah Shireman

Buyer's Agent in 2024
Hannah Shireman
West Village Realty
(913) 832-7500
6 in this area
337 Total Sales
-
Aaron Loughlin

Seller's Agent in 2021
Aaron Loughlin
Keller Williams KC North
(816) 728-5552
4 in this area
788 Total Sales
-
Brad Dymond
B
Seller Co-Listing Agent in 2021
Brad Dymond
Keller Williams KC North
2 in this area
62 Total Sales
-
Staci Moeller
S
Buyer's Agent in 2021
Staci Moeller
Keller Williams Realty Partners Inc.
(913) 648-3549
3 in this area
60 Total Sales
-
Bryan Toole

Seller's Agent in 2014
Bryan Toole
ReeceNichols - Overland Park
(913) 522-2800
7 in this area
65 Total Sales
Map
Source: Heartland MLS
MLS Number: 1864125
APN: NP54900000-0T0E7
- 9803 W 121st St
- 12100 Carter St
- 12117 Knox St
- 9805 W 121st Terrace
- 12147 Farley St
- 12213 Grant Ln
- 12224 Connell Dr
- 12209 Wedd St
- 12228 Connell Dr
- 12229 Carter St
- 9420 W 123rd St
- 12207 England St
- 10107 W 121st St
- 12314 England St
- 12313 England St
- 12407 England St
- 9208 W 121st Terrace
- 10516 W 123rd St
- 9509 W 116th Terrace
- 8824 W 69th St
