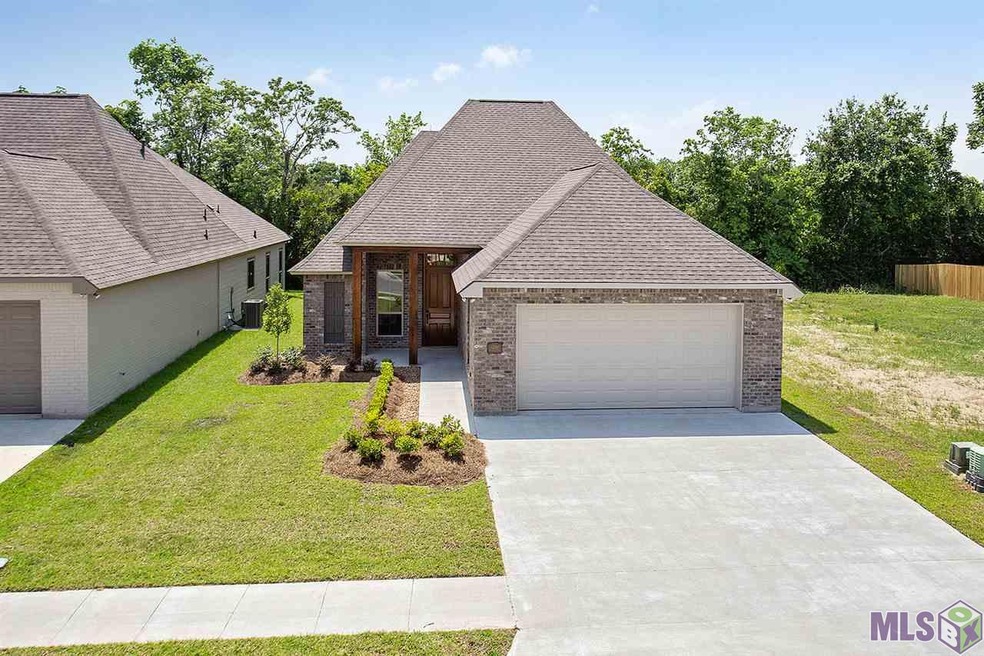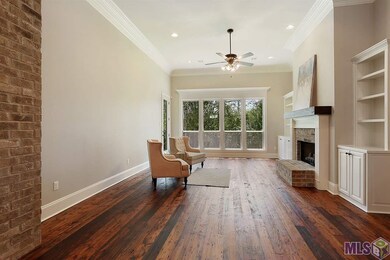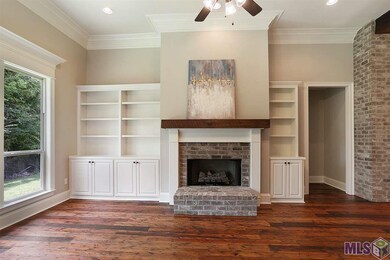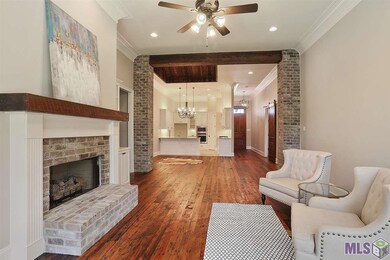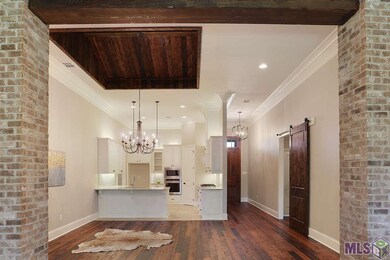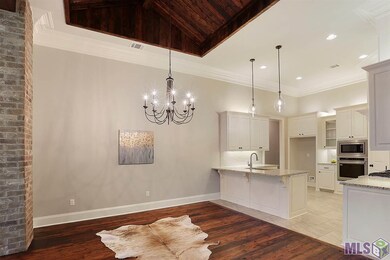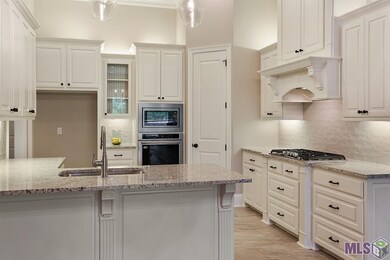
12061 Rotterdam Ave Geismar, LA 70734
Geismar NeighborhoodEstimated Value: $355,000 - $364,495
Highlights
- Traditional Architecture
- Wood Flooring
- Fireplace
- Dutchtown Primary School Rated A
- Community Pool
- Porch
About This Home
As of August 2018Welcome home to the ultimate luxury retreat! When you walk in your eyes will immediately be drawn to the breathtaking antique dirty top pine flooring, soaring ceilings that are flanked by custom brick columns, triple crown molding throughout the living area and finished out with an antique cypress beam. The gorgeous brickwork and antique cypress is continued on the fireplace that is framed out with tons of charming built-ins. As you approach the dining room, you will fall in love with the recessed wood ceiling and stunning chandelier that then lead you perfectly into the kitchen. The kitchen features 3m slab granite, custom cabinetry, a walk-in pantry, tons of storage and a professional series Maytag stainless steel appliance package. Off of the living room, the antique dirty top pine is continued into the spacious master bedroom that also features the high recessed ceilings. The master bathroom is very serene and offers a fully tiled oversized separate shower, soaking tub, dual vanities, slab granite and tons of natural light. Arguably, the best kept secret in the house is the massive master closet that connects directly to the laundry room making it super convenient to wash clothes. Off of the laundry room is a charming mudroom and a huge storage closet. Outside, you will love the extra storage space, ability to add an outdoor kitchen as the water, gas and drain lines are already in place and finally total privacy as there are no backyard neighbors. BONUS: neighborhood pool and stocked lake.
Last Agent to Sell the Property
Highland Road Realty License #0995689971 Listed on: 06/05/2018
Home Details
Home Type
- Single Family
Est. Annual Taxes
- $2,094
Year Built
- Built in 2018
Lot Details
- Lot Dimensions are 53x115.25
- Landscaped
- Level Lot
HOA Fees
- $35 Monthly HOA Fees
Parking
- Garage
Home Design
- Traditional Architecture
- Brick Exterior Construction
- Slab Foundation
- Frame Construction
- Architectural Shingle Roof
- Vinyl Siding
Interior Spaces
- 1,901 Sq Ft Home
- 1-Story Property
- Tray Ceiling
- Ceiling height of 9 feet or more
- Ceiling Fan
- Fireplace
- Living Room
- Combination Kitchen and Dining Room
Kitchen
- Built-In Oven
- Gas Oven
- Microwave
Flooring
- Wood
- Carpet
- Ceramic Tile
Bedrooms and Bathrooms
- 3 Bedrooms
- En-Suite Primary Bedroom
- Walk-In Closet
- 2 Full Bathrooms
Outdoor Features
- Shed
- Porch
Location
- Mineral Rights
Utilities
- Central Heating and Cooling System
- Cable TV Available
Community Details
Overview
- Built by PJC Design and Build Construction LLC
Recreation
- Community Pool
Ownership History
Purchase Details
Home Financials for this Owner
Home Financials are based on the most recent Mortgage that was taken out on this home.Purchase Details
Home Financials for this Owner
Home Financials are based on the most recent Mortgage that was taken out on this home.Purchase Details
Similar Homes in Geismar, LA
Home Values in the Area
Average Home Value in this Area
Purchase History
| Date | Buyer | Sale Price | Title Company |
|---|---|---|---|
| Evers Tanya Williams | $299,000 | New Title Company Name | |
| Pjc Design Build Construction | $77,000 | New Title Company Name | |
| Law David P | -- | -- |
Mortgage History
| Date | Status | Borrower | Loan Amount |
|---|---|---|---|
| Open | Sanchez Tanya | $183,150 | |
| Closed | Evers Tanya Williams | $140,000 | |
| Previous Owner | Pjc Design Build Construction | $240,000 |
Property History
| Date | Event | Price | Change | Sq Ft Price |
|---|---|---|---|---|
| 08/06/2018 08/06/18 | Sold | -- | -- | -- |
| 07/12/2018 07/12/18 | Pending | -- | -- | -- |
| 06/05/2018 06/05/18 | For Sale | $299,000 | -- | $157 / Sq Ft |
Tax History Compared to Growth
Tax History
| Year | Tax Paid | Tax Assessment Tax Assessment Total Assessment is a certain percentage of the fair market value that is determined by local assessors to be the total taxable value of land and additions on the property. | Land | Improvement |
|---|---|---|---|---|
| 2024 | $2,094 | $28,050 | $8,000 | $20,050 |
| 2023 | $2,099 | $28,050 | $8,000 | $20,050 |
| 2022 | $2,866 | $28,050 | $8,000 | $20,050 |
| 2021 | $2,865 | $28,050 | $8,000 | $20,050 |
| 2020 | $2,881 | $28,050 | $8,000 | $20,050 |
| 2019 | $2,897 | $28,050 | $8,000 | $20,050 |
| 2018 | $408 | $0 | $0 | $0 |
| 2017 | $408 | $0 | $0 | $0 |
Agents Affiliated with this Home
-
Leigh Moss
L
Seller's Agent in 2018
Leigh Moss
Highland Road Realty
(225) 241-2210
10 in this area
258 Total Sales
-
Sherri Rachal

Buyer's Agent in 2018
Sherri Rachal
Villar & Co Real Estate
(225) 715-4281
16 in this area
121 Total Sales
Map
Source: Greater Baton Rouge Association of REALTORS®
MLS Number: 2018009773
APN: 20036-157
- 12045 Rotterdam Ave
- 12066 Clare Ct
- 12058 Clare Ct
- 12040 Clare Ct
- 12056 Amsterdam Ave
- 12083 Clare Ct
- 12045 Clare Ct
- 12057 Clare Ct
- 12108 Rotterdam Ave
- 12115 Clare Ct
- 12031 Clare Ct
- 12037 Clare Ct
- 12011 Clare Ct
- 37333 Almere Pass
- 12162 Canterbury Park Dr
- 37188 Audubon Park Ave
- 11340 Oak Run Dr
- 37154 City Park Ave
- 37094 Rivergate Ave
- 12172 Louisiana 73
- 12061 Rotterdam Ave
- 12067 Rotterdam Ave
- 12057 Rotterdam Ave
- 12051 Rotterdam Ave
- 12068 Rotterdam Ave
- 12056 Rotterdam Ave
- 12074 Rotterdam Ave
- 12050 Rotterdam Ave
- 12079 Rotterdam Ave
- 12078 Rotterdam Ave
- 12085 Rotterdam Ave
- 12084 Rotterdam Ave
- 12039 Rotterdam Ave
- 37329 Tilburg Pass
- 12063 Amsterdam Ave
- 37323 Tilburg Pass
- 12069 Amsterdam Ave
- 12059 Amsterdam Ave
- 12091 Rotterdam Ave
- 12056 Clare Ct
