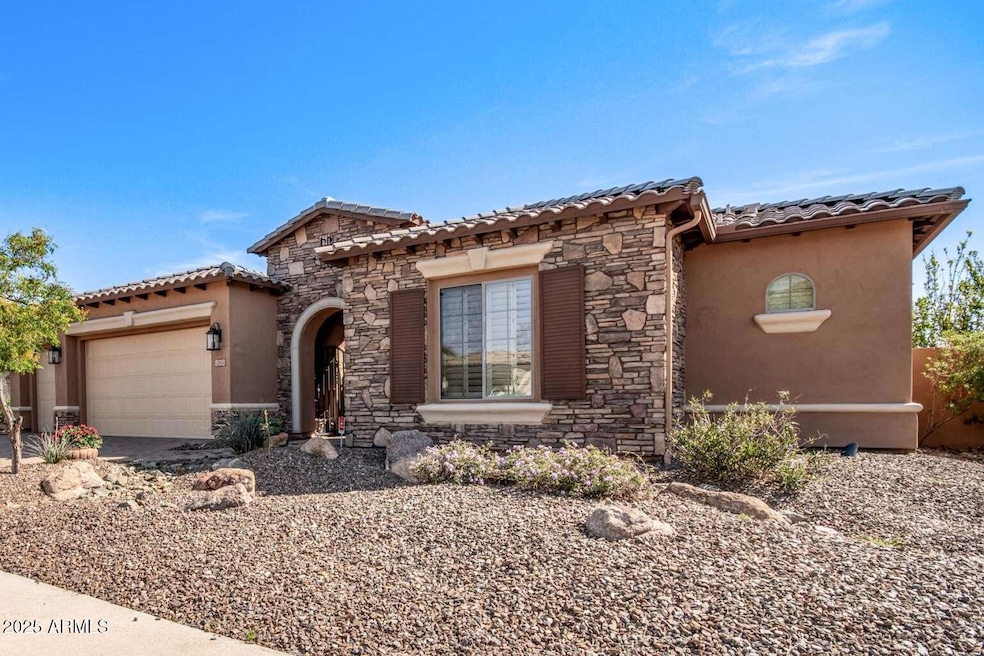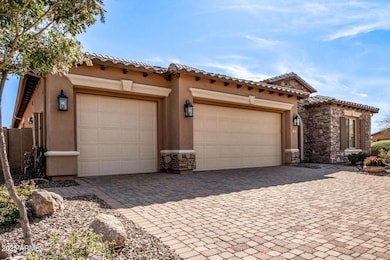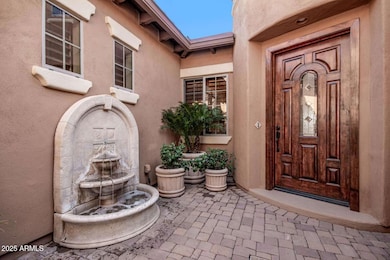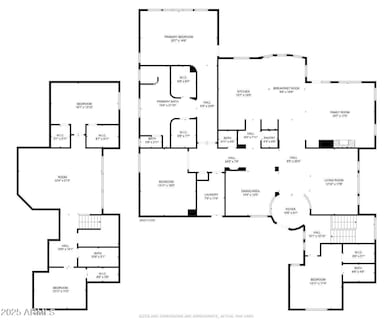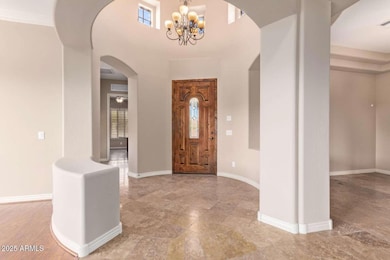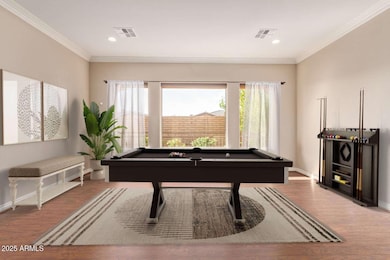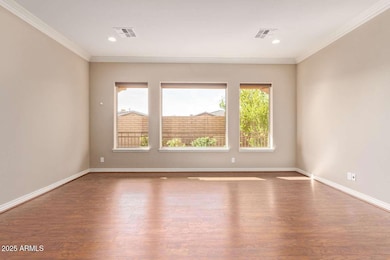
12061 W Miner Trail Peoria, AZ 85383
Vistancia NeighborhoodEstimated payment $6,750/month
Highlights
- Private Pool
- Theater or Screening Room
- Wood Flooring
- Vistancia Elementary School Rated A-
- Outdoor Fireplace
- Santa Barbara Architecture
About This Home
Located in Vistancia Villages's gated Terracina community, this T.W. Lewis home is a short distance from access to Highway 303, two local shopping centers, the 3.5 mile private Discovery Trail system, two A+ elementary schools and the new K-12 American Leadership Academy opening in the fall of 2025.This Tuscan style 4,824 sqft single story five bedroom basement home sits on a large corner lot. Its features include: a gated courtyard with fountain, a large open entry space, travertine and wood floors, new carpeting, plantation shutters and home security system. The house is freshly painted and recent updates include: high-efficiency interior/exterior AC units w/WiFi accessible Google Nest controllers and remote sensors, irrigation system, and front and back exterior lighting upgrades. The home is wired for high speed fiber optic Internet access, wired Ethernet ports, a home intercom system and a multi area sound system.The cook's kitchen showcases a large granite island and breakfast bar, breakfast nook, butler's pantry, Viking gas stove, oven and microwave. Includes a new built in refrigerator, microwave, and dishwasher. The adjacent family room has a large screen TV and gas fireplace. The open floor plan of the formal living and dining room allows for large and small group entertaining.Ready for business owners and remote workers, the professionally designed home office has a built in desk, storage cabinets and room for a worktable, additional seating or other office equipment. This home's flexible floor plan also allows for a second office, in addition to the expansive master suite with dual walk in closets, hot water re-circulation system, and two downstairs lower level bedrooms.The basement is a wonderful area to relax, escape the summer heat and entertain. This lower level space features a home theater and game room area with wet bar, two bedrooms with walk in closets and built in cabinet storage area.A resort style backyard retreat features a large covered deck with misting system, free form pool with new cool deck, BBQ island with bar style seating, outdoor gas fireplace, and a recently installed artificial turf putting green. Two resort style umbrellas and a patio heater are included.An extended 3 car garage has a paver driveway with parking for six cars on property, a Guardian Garage polyaspartic floor and a dedicated 50-amp EV charging outlet.
Listing Agent
Jared English
Congress Realty, Inc. Brokerage Phone: 888-881-4118 License #BR569813000 Listed on: 01/18/2025
Home Details
Home Type
- Single Family
Est. Annual Taxes
- $5,782
Year Built
- Built in 2005
Lot Details
- 0.26 Acre Lot
- Desert faces the front and back of the property
- Block Wall Fence
- Artificial Turf
- Corner Lot
- Misting System
- Front and Back Yard Sprinklers
HOA Fees
- $170 Monthly HOA Fees
Parking
- 3 Car Direct Access Garage
- Electric Vehicle Home Charger
- Garage Door Opener
Home Design
- Santa Barbara Architecture
- Brick Exterior Construction
- Wood Frame Construction
- Tile Roof
- Stone Exterior Construction
- Stucco
Interior Spaces
- 4,824 Sq Ft Home
- 1-Story Property
- Wet Bar
- Ceiling height of 9 feet or more
- Ceiling Fan
- Low Emissivity Windows
- Family Room with Fireplace
- Washer and Dryer Hookup
- Finished Basement
Kitchen
- Eat-In Kitchen
- Gas Cooktop
- Built-In Microwave
- ENERGY STAR Qualified Appliances
- Kitchen Island
- Granite Countertops
Flooring
- Wood
- Carpet
- Stone
Bedrooms and Bathrooms
- 5 Bedrooms
- Primary Bathroom is a Full Bathroom
- 4 Bathrooms
- Dual Vanity Sinks in Primary Bathroom
- Bathtub With Separate Shower Stall
Home Security
- Security System Owned
- Intercom
Outdoor Features
- Private Pool
- Covered patio or porch
- Outdoor Fireplace
- Built-In Barbecue
Schools
- Vistancia Elementary School
- Liberty High School
Utilities
- Zoned Heating and Cooling System
- Heating System Uses Natural Gas
- Water Softener
- High Speed Internet
- Cable TV Available
Listing and Financial Details
- Tax Lot 25
- Assessor Parcel Number 510-01-100
Community Details
Overview
- Association fees include ground maintenance
- Ccmc Association, Phone Number (623) 215-8646
- Built by TW Lewis
- Vistancia Village A Parcel A19 Subdivision
Amenities
- Theater or Screening Room
- Recreation Room
Recreation
- Tennis Courts
- Pickleball Courts
- Community Playground
- Community Pool
- Bike Trail
Map
Home Values in the Area
Average Home Value in this Area
Tax History
| Year | Tax Paid | Tax Assessment Tax Assessment Total Assessment is a certain percentage of the fair market value that is determined by local assessors to be the total taxable value of land and additions on the property. | Land | Improvement |
|---|---|---|---|---|
| 2025 | $5,782 | $53,670 | -- | -- |
| 2024 | $5,841 | $51,115 | -- | -- |
| 2023 | $5,841 | $61,910 | $12,380 | $49,530 |
| 2022 | $5,797 | $48,950 | $9,790 | $39,160 |
| 2021 | $5,978 | $46,420 | $9,280 | $37,140 |
| 2020 | $5,967 | $46,320 | $9,260 | $37,060 |
| 2019 | $5,771 | $43,770 | $8,750 | $35,020 |
| 2018 | $5,584 | $41,610 | $8,320 | $33,290 |
| 2017 | $5,532 | $41,610 | $8,320 | $33,290 |
| 2016 | $5,411 | $37,620 | $7,520 | $30,100 |
| 2015 | $5,079 | $39,380 | $7,870 | $31,510 |
Property History
| Date | Event | Price | Change | Sq Ft Price |
|---|---|---|---|---|
| 05/03/2025 05/03/25 | Price Changed | $1,149,000 | -8.0% | $238 / Sq Ft |
| 01/18/2025 01/18/25 | For Sale | $1,249,500 | 0.0% | $259 / Sq Ft |
| 02/15/2020 02/15/20 | Rented | $2,750 | -1.6% | -- |
| 02/06/2020 02/06/20 | Under Contract | -- | -- | -- |
| 01/09/2020 01/09/20 | For Rent | $2,795 | +1.6% | -- |
| 05/29/2018 05/29/18 | Rented | $2,750 | 0.0% | -- |
| 05/02/2018 05/02/18 | For Rent | $2,750 | 0.0% | -- |
| 05/23/2017 05/23/17 | Rented | $2,750 | 0.0% | -- |
| 04/11/2017 04/11/17 | For Rent | $2,750 | +10.2% | -- |
| 04/09/2014 04/09/14 | Rented | $2,495 | 0.0% | -- |
| 04/08/2014 04/08/14 | Under Contract | -- | -- | -- |
| 02/21/2014 02/21/14 | For Rent | $2,495 | -- | -- |
Purchase History
| Date | Type | Sale Price | Title Company |
|---|---|---|---|
| Quit Claim Deed | -- | None Available | |
| Warranty Deed | -- | Old Republic Title Agency | |
| Quit Claim Deed | -- | None Available | |
| Special Warranty Deed | $462,750 | Lsi Title | |
| Trustee Deed | $376,924 | Accommodation | |
| Interfamily Deed Transfer | -- | The Talon Group Metro Center | |
| Interfamily Deed Transfer | -- | The Talon Group | |
| Interfamily Deed Transfer | -- | None Available | |
| Quit Claim Deed | -- | Chicago Title Insurance Co | |
| Special Warranty Deed | $934,651 | Chicago Title Insurance Co | |
| Cash Sale Deed | $702,000 | Chicago Title Insurance Co |
Mortgage History
| Date | Status | Loan Amount | Loan Type |
|---|---|---|---|
| Open | $301,000 | New Conventional | |
| Previous Owner | $345,750 | New Conventional | |
| Previous Owner | $300,000 | Credit Line Revolving | |
| Previous Owner | $200,000 | Credit Line Revolving | |
| Previous Owner | $720,000 | Purchase Money Mortgage |
Similar Homes in Peoria, AZ
Source: Arizona Regional Multiple Listing Service (ARMLS)
MLS Number: 6807362
APN: 510-01-100
- 12083 W Peak View Rd
- 29243 N 122nd Ln
- 29403 N 119th Ln
- 29431 N 122nd Glen
- 12035 W Roy Rogers Rd
- 29491 N 122nd Glen
- 11988 W Nadine Way
- 29740 N 121st Ave
- 29673 N 120th Ln
- 12023 W Duane Ln
- 12062 W Duane Ln
- 29715 N 119th Ln
- 29405 N 123rd Glen
- 12057 W Ashby Dr
- 29798 N 121st Dr
- 29751 N 119th Ln
- 29068 N 124th Dr
- 11844 W Nadine Way
- 12451 W Nadine Way
- 12541 W Miner Trail
