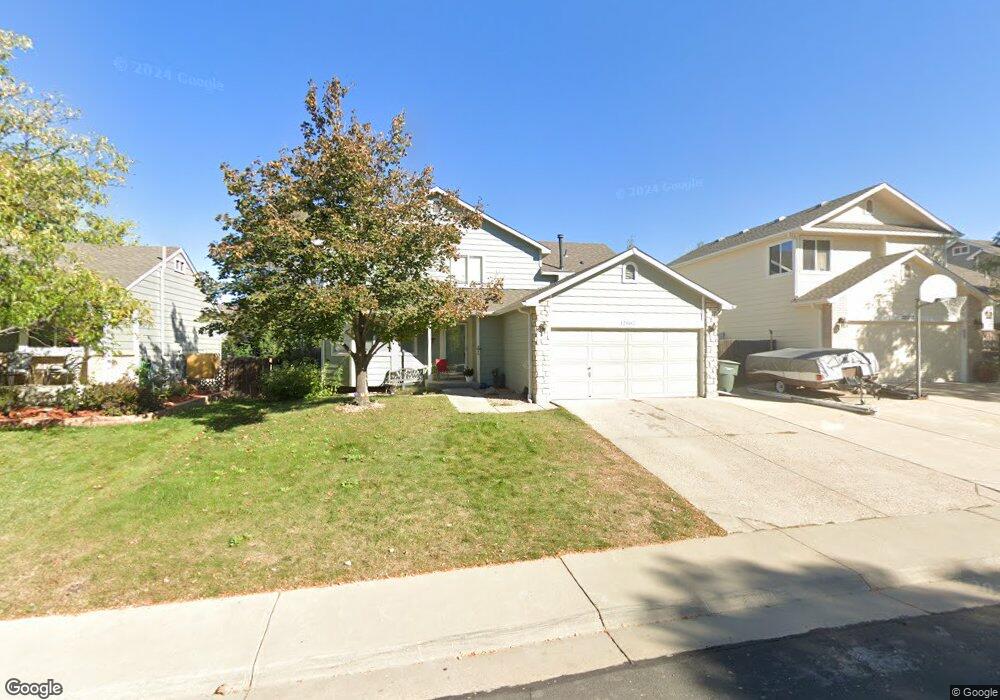12062 Forest St Thornton, CO 80241
Concord NeighborhoodEstimated Value: $542,000 - $568,000
6
Beds
4
Baths
2,424
Sq Ft
$230/Sq Ft
Est. Value
About This Home
This home is located at 12062 Forest St, Thornton, CO 80241 and is currently estimated at $557,111, approximately $229 per square foot. 12062 Forest St is a home located in Adams County with nearby schools including Skyview Elementary School, Shadow Ridge Middle School, and Horizon High School.
Ownership History
Date
Name
Owned For
Owner Type
Purchase Details
Closed on
Apr 19, 2021
Sold by
Thomas Shandelle M
Bought by
Rymph Living Trust
Current Estimated Value
Purchase Details
Closed on
May 1, 2012
Sold by
Thomas Shandelle M and Gonzales Maria A
Bought by
Thomas Shandelle M
Home Financials for this Owner
Home Financials are based on the most recent Mortgage that was taken out on this home.
Original Mortgage
$5,000
Interest Rate
4.02%
Mortgage Type
Seller Take Back
Purchase Details
Closed on
Feb 22, 2008
Sold by
U S Bank Na
Bought by
Thomas Shandelle M and Gonzales Maria A
Home Financials for this Owner
Home Financials are based on the most recent Mortgage that was taken out on this home.
Original Mortgage
$171,000
Interest Rate
5.72%
Mortgage Type
Unknown
Purchase Details
Closed on
Jan 2, 2008
Sold by
Muck Gary A and Muck Susan M
Bought by
U S Bank Na
Home Financials for this Owner
Home Financials are based on the most recent Mortgage that was taken out on this home.
Original Mortgage
$171,000
Interest Rate
5.72%
Mortgage Type
Unknown
Purchase Details
Closed on
Jan 3, 2007
Sold by
Muck Gary A
Bought by
Muck Susan M
Purchase Details
Closed on
May 26, 1994
Sold by
Melody Homes Inc
Bought by
Muck Gary A and Muck Susan M
Home Financials for this Owner
Home Financials are based on the most recent Mortgage that was taken out on this home.
Original Mortgage
$121,050
Interest Rate
8.45%
Create a Home Valuation Report for This Property
The Home Valuation Report is an in-depth analysis detailing your home's value as well as a comparison with similar homes in the area
Home Values in the Area
Average Home Value in this Area
Purchase History
| Date | Buyer | Sale Price | Title Company |
|---|---|---|---|
| Rymph Living Trust | $522,000 | Guardian Title | |
| Thomas Shandelle M | -- | None Available | |
| Thomas Shandelle M | $180,000 | Chicago Title Co | |
| U S Bank Na | -- | None Available | |
| Muck Susan M | -- | None Available | |
| Muck Gary A | $127,447 | Land Title |
Source: Public Records
Mortgage History
| Date | Status | Borrower | Loan Amount |
|---|---|---|---|
| Previous Owner | Thomas Shandelle M | $5,000 | |
| Previous Owner | Thomas Shandelle M | $171,000 | |
| Previous Owner | Muck Gary A | $121,050 |
Source: Public Records
Tax History
| Year | Tax Paid | Tax Assessment Tax Assessment Total Assessment is a certain percentage of the fair market value that is determined by local assessors to be the total taxable value of land and additions on the property. | Land | Improvement |
|---|---|---|---|---|
| 2025 | $3,817 | $38,490 | $6,800 | $31,690 |
| 2024 | $3,817 | $35,380 | $6,250 | $29,130 |
| 2023 | $3,778 | $40,590 | $6,090 | $34,500 |
| 2022 | $2,861 | $25,970 | $6,120 | $19,850 |
| 2021 | $2,955 | $25,970 | $6,120 | $19,850 |
| 2020 | $2,859 | $25,630 | $6,290 | $19,340 |
| 2019 | $2,865 | $25,630 | $6,290 | $19,340 |
| 2018 | $2,548 | $22,140 | $6,700 | $15,440 |
| 2017 | $2,316 | $22,140 | $6,700 | $15,440 |
| 2016 | $1,962 | $18,260 | $3,500 | $14,760 |
| 2015 | $1,960 | $18,260 | $3,500 | $14,760 |
| 2014 | $1,760 | $15,940 | $2,870 | $13,070 |
Source: Public Records
Map
Nearby Homes
- 12099 Forest St
- 12129 Forest St
- 5160 E 120th Place
- 5080 E 120th Place
- 5211 E 119th Ct
- 12187 Fairfax St
- 12152 Dahlia Dr
- 5243 E 119th Way
- 12147 Hudson Ct
- 11918 Glencoe Dr
- 12188 Hudson Ct
- 12087 Ivy Ct
- 5005 E 117th Ave
- 11921 Kearney Cir
- 5913 E 121st Place
- 4939 E 124th Way
- 12506 Forest Dr
- 11725 Forest Ct
- 4904 E 125th Ave
- 4875 E 117th Dr
- 12052 Forest St
- 12072 Forest St
- 12061 Forest Way
- 12082 Forest St
- 12042 Forest St
- 12051 Forest Way
- 12071 Forest Way
- 12069 Forest St
- 12081 Forest Way
- 12041 Forest Way
- 12059 Forest St
- 12079 Forest St
- 12032 Forest St
- 12092 Forest St
- 12049 Forest St
- 12089 Forest St
- 12031 Forest Way
- 12091 Forest Way
- 12022 Forest St
- 12039 Forest St
Your Personal Tour Guide
Ask me questions while you tour the home.
