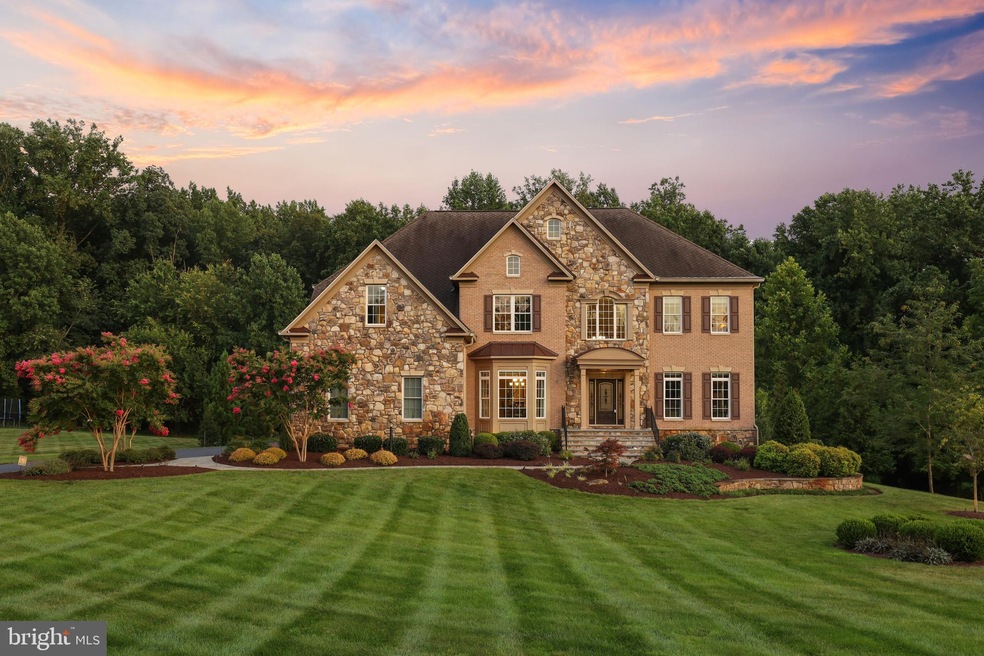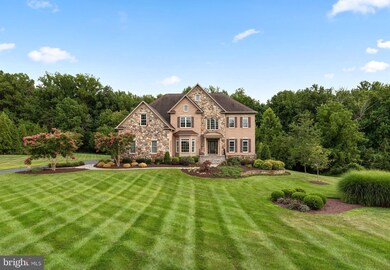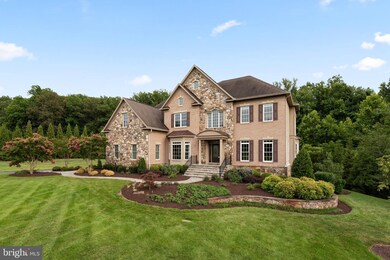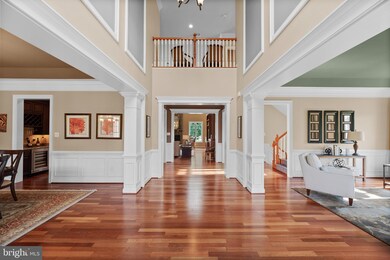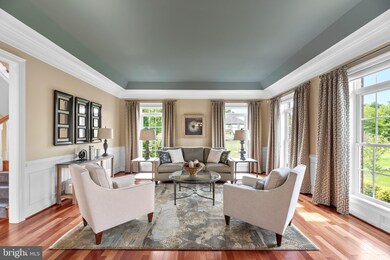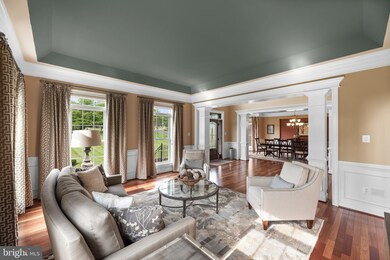
12063 Open Run Rd Ellicott City, MD 21042
Estimated Value: $1,807,000 - $1,879,000
Highlights
- Home Theater
- Spa
- View of Trees or Woods
- Longfellow Elementary School Rated A-
- Eat-In Gourmet Kitchen
- Colonial Architecture
About This Home
As of September 2021Set on a private 1.15 acre homesite in coveted Riverwood, this stone accented colonial offers over 8,960 finished square feet, luxurious features, and a backyard oasis. A grand two-story foyer ushers you inside to find enriched Brazilian cherry hardwoods, tray ceilings, exquisite trim, a formal living room with heightened windows and a deep tray ceiling, a formal dining room with a brilliant bay window, a butler’s pantry with a beverage fridge, and a private study complete with French doors, stacked cherry moldings, a bay window, and custom built-ins. Captivating two-story family room features a floor-to-ceiling stone fireplace, deck access, and an ideal flow into the gourmet kitchen followed by a defining sunroom with transom topped windows, a tray ceiling, a designer leaf fan, and a walkout to the deck with spectacular private thick tree-lined views. Richly appointed, the kitchen is equipped with 42" crown cherry cabinetry, sleek granite counters, complementing tile backsplash, a walk-in pantry, an oversized center island with a breakfast bar, a deluxe line of stainless appliances including a 7-burner gas range, a wine cellar, a custom range hood, and an open breakfast room. Upstairs is designed with three secondary bedrooms each with spacious walk-in closets and completed by an expansive owner's suite presenting a tray ceiling, a large sitting room, three walk-in closets, and a deluxe bath showing dual vanities, an oversized multi-head shower, a huge warming area, and a platform soaking tub. Rich with design elements, the lower level haven displays engineered hardwoods, a rec room enhanced by an ambient gas fireplace, a robust wet bar, a game room with a walkout to a covered patio studded with columns and twin fans, a theater and golf room, a home gym with rubber flooring, a bedroom, a full bath, extra storage, and a bonus room. Providing an outdoor entertainment venue and where you can enjoy relaxing evenings watching the sunset is a Fiberon low maintenance deck, a lower bluestone patio with an outdoor kitchen, a fire pit, outdoor audio and video, a Strong Spa hot tub, custom lighting, and a firepit with custom seating. Experience this plush hallmark home in a notable Howard County location with beautiful surroundings.
Last Agent to Sell the Property
Keller Williams Lucido Agency License #4037 Listed on: 08/05/2021

Home Details
Home Type
- Single Family
Est. Annual Taxes
- $18,619
Year Built
- Built in 2010
Lot Details
- 1.15 Acre Lot
- Landscaped
- Backs to Trees or Woods
- Property is in excellent condition
- Property is zoned RCDEO
HOA Fees
- $120 Monthly HOA Fees
Parking
- 3 Car Attached Garage
- Side Facing Garage
Home Design
- Colonial Architecture
- Asphalt Roof
- Stone Siding
- HardiePlank Type
Interior Spaces
- Property has 3 Levels
- Wet Bar
- Built-In Features
- Chair Railings
- Crown Molding
- Wainscoting
- Beamed Ceilings
- Tray Ceiling
- Two Story Ceilings
- Ceiling Fan
- Recessed Lighting
- 2 Fireplaces
- Fireplace Mantel
- Gas Fireplace
- Double Pane Windows
- Insulated Windows
- Bay Window
- French Doors
- Mud Room
- Entrance Foyer
- Family Room Off Kitchen
- Sitting Room
- Living Room
- Dining Room
- Home Theater
- Den
- Recreation Room
- Bonus Room
- Game Room
- Sun or Florida Room
- Home Gym
- Views of Woods
- Alarm System
- Attic
Kitchen
- Eat-In Gourmet Kitchen
- Breakfast Area or Nook
- Butlers Pantry
- Built-In Oven
- Gas Oven or Range
- Six Burner Stove
- Built-In Microwave
- Ice Maker
- Dishwasher
- Stainless Steel Appliances
- Kitchen Island
- Upgraded Countertops
Flooring
- Wood
- Carpet
Bedrooms and Bathrooms
- En-Suite Primary Bedroom
- En-Suite Bathroom
- Walk-In Closet
Laundry
- Laundry Room
- Laundry on upper level
- Dryer
- Washer
Finished Basement
- Heated Basement
- Walk-Out Basement
- Basement Fills Entire Space Under The House
- Rear Basement Entry
- Sump Pump
- Basement Windows
Outdoor Features
- Spa
- Deck
- Patio
- Outdoor Grill
Schools
- Longfellow Elementary School
- Harper's Choice Middle School
- Wilde Lake High School
Utilities
- Forced Air Heating and Cooling System
- Vented Exhaust Fan
- Well
- Natural Gas Water Heater
- Septic Tank
Community Details
- Riverwood Subdivision
Listing and Financial Details
- Tax Lot 58
- Assessor Parcel Number 1403351467
Ownership History
Purchase Details
Home Financials for this Owner
Home Financials are based on the most recent Mortgage that was taken out on this home.Purchase Details
Home Financials for this Owner
Home Financials are based on the most recent Mortgage that was taken out on this home.Similar Homes in the area
Home Values in the Area
Average Home Value in this Area
Purchase History
| Date | Buyer | Sale Price | Title Company |
|---|---|---|---|
| Culhagil Ozer | $1,650,000 | Legacy Settlement Svcs Llc | |
| Battle Sean B | $1,450,082 | -- |
Mortgage History
| Date | Status | Borrower | Loan Amount |
|---|---|---|---|
| Open | Culhagil Ozer | $1,402,500 | |
| Previous Owner | Battle Sean B | $841,200 | |
| Previous Owner | Battle Sean B | $977,400 | |
| Previous Owner | Battle Sean B | $100,000 | |
| Previous Owner | Battle Sean B | $1,012,500 |
Property History
| Date | Event | Price | Change | Sq Ft Price |
|---|---|---|---|---|
| 09/24/2021 09/24/21 | Sold | $1,650,000 | +13.8% | $184 / Sq Ft |
| 08/09/2021 08/09/21 | Pending | -- | -- | -- |
| 08/05/2021 08/05/21 | For Sale | $1,450,000 | -- | $162 / Sq Ft |
Tax History Compared to Growth
Tax History
| Year | Tax Paid | Tax Assessment Tax Assessment Total Assessment is a certain percentage of the fair market value that is determined by local assessors to be the total taxable value of land and additions on the property. | Land | Improvement |
|---|---|---|---|---|
| 2024 | $18,481 | $1,313,400 | $222,700 | $1,090,700 |
| 2023 | $18,322 | $1,313,400 | $222,700 | $1,090,700 |
| 2022 | $18,282 | $1,313,400 | $222,700 | $1,090,700 |
| 2021 | $18,552 | $1,333,300 | $161,500 | $1,171,800 |
| 2020 | $2,304 | $1,333,300 | $161,500 | $1,171,800 |
| 2019 | $19,226 | $1,333,300 | $161,500 | $1,171,800 |
| 2018 | $17,850 | $1,348,600 | $302,600 | $1,046,000 |
| 2017 | $16,288 | $1,348,600 | $0 | $0 |
| 2016 | -- | $1,228,133 | $0 | $0 |
| 2015 | -- | $1,167,900 | $0 | $0 |
| 2014 | -- | $1,133,800 | $0 | $0 |
Agents Affiliated with this Home
-
Bob Lucido

Seller's Agent in 2021
Bob Lucido
Keller Williams Lucido Agency
(410) 979-6024
222 in this area
3,128 Total Sales
-
Tracy Lucido

Seller Co-Listing Agent in 2021
Tracy Lucido
Keller Williams Lucido Agency
(410) 465-6900
125 in this area
880 Total Sales
-
Jeremy Walsh

Buyer's Agent in 2021
Jeremy Walsh
Coldwell Banker (NRT-Southeast-MidAtlantic)
(443) 219-7660
12 in this area
510 Total Sales
Map
Source: Bright MLS
MLS Number: MDHW2002344
APN: 03-351467
- 0 Whithorn Way
- 11222 Kinsale Ct
- 11054 Gaither Farm Rd
- 4640 Manor Ln
- 11790 Farside Rd
- 4935 Valley View Overlook
- 11501 Manorstone Ln
- 5051 Jericho Rd
- 10740 Cottonwood Way
- 10839 Beech Creek Dr
- 5120 Wellinghall Way
- 5235 Lightfoot Path
- 11111 Willow Bottom Dr
- 11122 Ivy Bush Ln
- 3740 Westmount Pkwy
- 5329 Woodlot Rd
- 3787 Westmount Pkwy
- 11724 Bryce Overlook Ct
- 3799 Westmount Pkwy
- 11814 Chapel Bells Way
- 12063 Open Run Rd
- 12057 Open Run Rd
- 12071 Open Run Rd
- 12072 Open Run Rd
- 12053 Open Run Rd
- 12060 Open Run Rd
- 12064 Open Run Rd
- 12068 Open Run Rd
- 4880 Castlebridge Rd
- 12043 Open Run Rd
- 12056 Open Run Rd
- 11054 Hunters View Rd
- 4884 Castlebridge Rd
- 12052 Open Run Rd
- 4877 Castlebridge Rd
- 11058 Hunters View Rd
- 12039 Open Run Rd
- 12048 Open Run Rd
- 0 LOT 4 Riverwood
- 11062 Hunters View Rd
