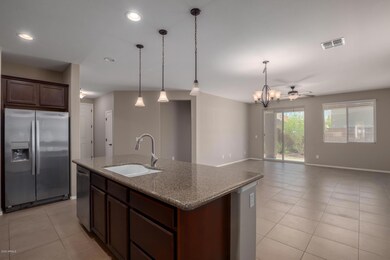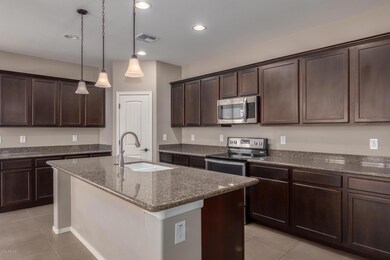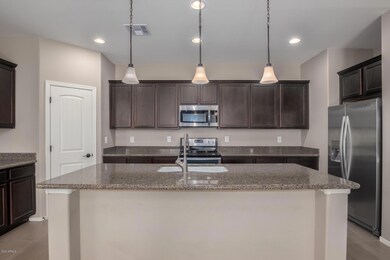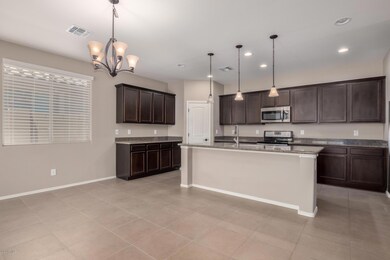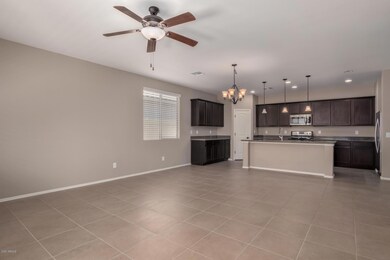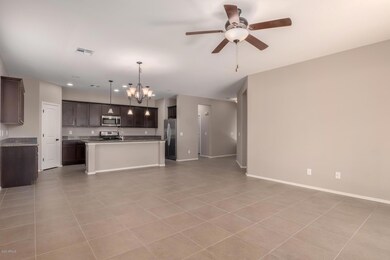
12063 W Tether Trail Peoria, AZ 85383
Highlights
- Granite Countertops
- Private Yard
- 2 Car Direct Access Garage
- Lake Pleasant Elementary School Rated A-
- Covered patio or porch
- Double Pane Windows
About This Home
As of September 2020Enjoy the fresh sun filled rooms in this open concept floor plan in the beautiful planned community of Vistancia. Spacious single level home features a large great room opening to a kitchen with tons of cabinet space, kitchen island, granite kitchen counter tops, bronze hardware, stainless appliances including refrigerator washer and dryer. Newer ceiling fans in all rooms, low E duel pane vinyl windows, 14 Seer A/C and a tank less gas hot water heater. Immaculate condition, move in ready. Come see!
Last Agent to Sell the Property
Daisy Dream Homes Real Estate, LLC License #SA047040000 Listed on: 08/12/2020
Home Details
Home Type
- Single Family
Est. Annual Taxes
- $1,838
Year Built
- Built in 2016
Lot Details
- 4,050 Sq Ft Lot
- Desert faces the front and back of the property
- Block Wall Fence
- Front Yard Sprinklers
- Sprinklers on Timer
- Private Yard
HOA Fees
- $60 Monthly HOA Fees
Parking
- 2 Car Direct Access Garage
- Garage Door Opener
Home Design
- Wood Frame Construction
- Tile Roof
- Stucco
Interior Spaces
- 1,501 Sq Ft Home
- 1-Story Property
- Ceiling height of 9 feet or more
- Double Pane Windows
- Low Emissivity Windows
- Vinyl Clad Windows
Kitchen
- Breakfast Bar
- Electric Cooktop
- Built-In Microwave
- Kitchen Island
- Granite Countertops
Flooring
- Carpet
- Tile
Bedrooms and Bathrooms
- 3 Bedrooms
- 2 Bathrooms
- Dual Vanity Sinks in Primary Bathroom
Accessible Home Design
- Doors with lever handles
- No Interior Steps
Outdoor Features
- Covered patio or porch
Schools
- Lake Pleasant Elementary
- Liberty High School
Utilities
- Central Air
- Heating System Uses Natural Gas
- Water Softener
- High Speed Internet
- Cable TV Available
Listing and Financial Details
- Tax Lot 124
- Assessor Parcel Number 503-55-174
Community Details
Overview
- Association fees include ground maintenance
- City Property Association, Phone Number (602) 437-4777
- Built by William Lyon Homes
- Coldwater Ranch Unit 4 Subdivision, 3502A Floorplan
Recreation
- Community Playground
- Bike Trail
Ownership History
Purchase Details
Home Financials for this Owner
Home Financials are based on the most recent Mortgage that was taken out on this home.Purchase Details
Home Financials for this Owner
Home Financials are based on the most recent Mortgage that was taken out on this home.Similar Homes in the area
Home Values in the Area
Average Home Value in this Area
Purchase History
| Date | Type | Sale Price | Title Company |
|---|---|---|---|
| Warranty Deed | $292,500 | First Arizona Title Agency | |
| Cash Sale Deed | $216,875 | First American Title Ins Co | |
| Special Warranty Deed | -- | First American Title Ins Co |
Mortgage History
| Date | Status | Loan Amount | Loan Type |
|---|---|---|---|
| Open | $281,386 | New Conventional | |
| Closed | $281,300 | New Conventional |
Property History
| Date | Event | Price | Change | Sq Ft Price |
|---|---|---|---|---|
| 07/12/2025 07/12/25 | Price Changed | $429,999 | 0.0% | $286 / Sq Ft |
| 07/12/2025 07/12/25 | For Sale | $429,999 | +45.8% | $286 / Sq Ft |
| 09/04/2020 09/04/20 | Sold | $295,000 | 0.0% | $197 / Sq Ft |
| 08/13/2020 08/13/20 | Pending | -- | -- | -- |
| 08/12/2020 08/12/20 | For Sale | $295,000 | 0.0% | $197 / Sq Ft |
| 10/17/2016 10/17/16 | Rented | $1,350 | 0.0% | -- |
| 09/27/2016 09/27/16 | Under Contract | -- | -- | -- |
| 09/01/2016 09/01/16 | For Rent | $1,350 | 0.0% | -- |
| 08/30/2016 08/30/16 | Sold | $216,875 | -1.5% | $144 / Sq Ft |
| 07/08/2016 07/08/16 | Pending | -- | -- | -- |
| 05/23/2016 05/23/16 | For Sale | $220,275 | -- | $146 / Sq Ft |
Tax History Compared to Growth
Tax History
| Year | Tax Paid | Tax Assessment Tax Assessment Total Assessment is a certain percentage of the fair market value that is determined by local assessors to be the total taxable value of land and additions on the property. | Land | Improvement |
|---|---|---|---|---|
| 2025 | $2,040 | $17,408 | -- | -- |
| 2024 | $1,645 | $16,579 | -- | -- |
| 2023 | $1,645 | $30,250 | $6,050 | $24,200 |
| 2022 | $1,583 | $23,110 | $4,620 | $18,490 |
| 2021 | $1,652 | $21,500 | $4,300 | $17,200 |
| 2020 | $1,890 | $19,830 | $3,960 | $15,870 |
| 2019 | $1,838 | $18,200 | $3,640 | $14,560 |
| 2018 | $1,777 | $17,020 | $3,400 | $13,620 |
| 2017 | $1,784 | $15,710 | $3,140 | $12,570 |
| 2016 | $40 | $345 | $345 | $0 |
| 2015 | $63 | $272 | $272 | $0 |
Agents Affiliated with this Home
-
Mason Oxendale

Seller's Agent in 2025
Mason Oxendale
Realty One Group
(623) 824-1770
37 Total Sales
-
Adam Hamblen

Seller Co-Listing Agent in 2025
Adam Hamblen
Realty One Group
(623) 404-8573
817 Total Sales
-
Doreen Drew

Seller's Agent in 2020
Doreen Drew
Daisy Dream Homes Real Estate, LLC
(623) 879-3277
44 Total Sales
-
Amy Wylie
A
Seller Co-Listing Agent in 2020
Amy Wylie
Daisy Dream Homes Real Estate, LLC
(623) 640-3134
52 Total Sales
-
N
Seller's Agent in 2016
Nancy Schenck
William Lyon Homes
-
Sandra Newbould

Buyer's Agent in 2016
Sandra Newbould
Arizona Best Real Estate
(623) 910-1936
100 Total Sales
Map
Source: Arizona Regional Multiple Listing Service (ARMLS)
MLS Number: 6116218
APN: 503-55-174
- 26216 N 120th Ln
- 12109 W Tether Trail
- 12144 W Remuda Dr
- 12152 W Briles Rd
- 26107 N 121st Ave
- 12110 W Rowel Rd
- 12211 W Hide Trail
- 26509 N 122nd Dr
- 26242 N 122nd Ln
- 12227 W Prickly Pear Trail
- 12128 W Range Mule Dr
- 25614 N 121st Ln
- 12335 W Rosewood Ln
- 12446 W Bajada Rd
- 12519 W Bajada Rd
- 26215 N 115th Ave
- 12629 W Bajada Rd
- 26723 N 127th Dr
- 26735 N 127th Dr
- 26747 N 127th Dr

