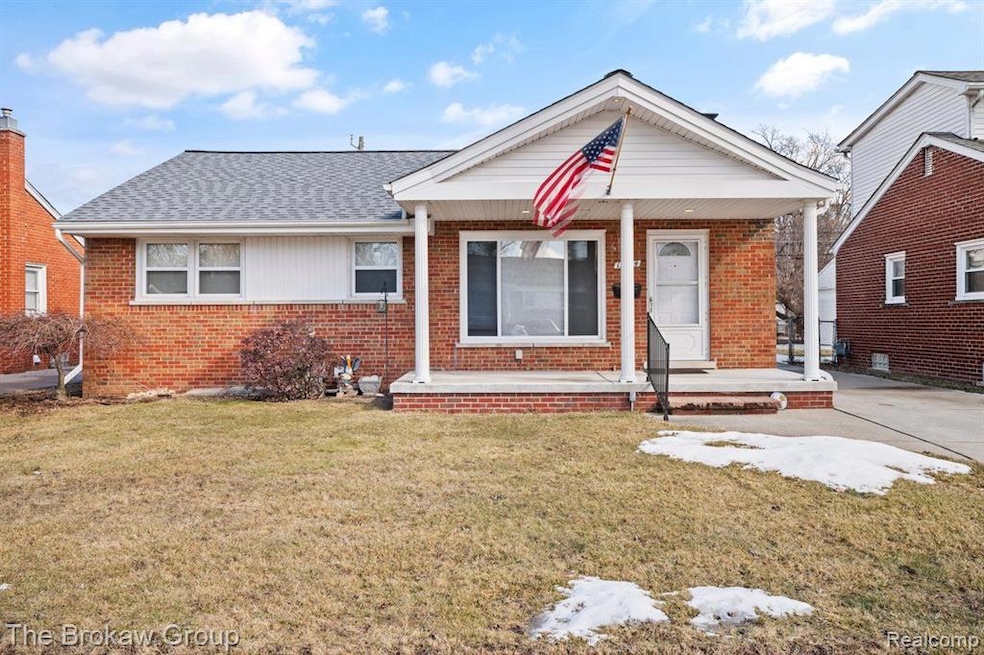
$223,900
- 4 Beds
- 2 Baths
- 1,200 Sq Ft
- 11384 Columbia
- Redford, MI
COMPLETELY REMODLED 4 BEDROOM WITH 2 FULL BATHS, GARAGE, & BASEMENT LOCATED CLOSE TO THE LIVONIA BORDER! COMES CERTIFIED BY THE CITY SO YOU CAN MOVE RIGHT IN AT CLOSING. When you step inside, you'll immediately notice the beautiful updates. The newly refinished hardwood floor throughout the entry level look great with the custom wainscoting on the walls. The large living room and formal dining
Steve Schumacher WEICHERT, REALTORS®-BHM Preferred
