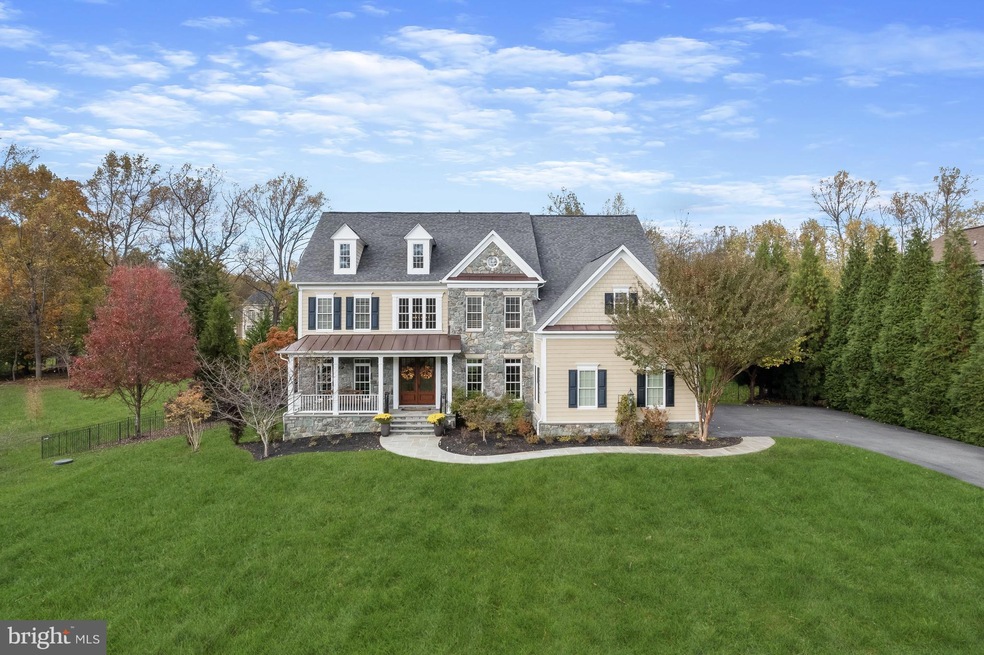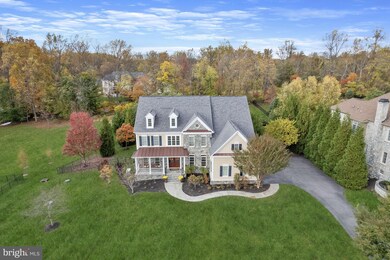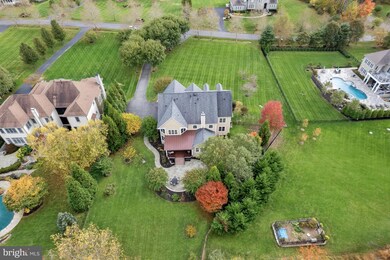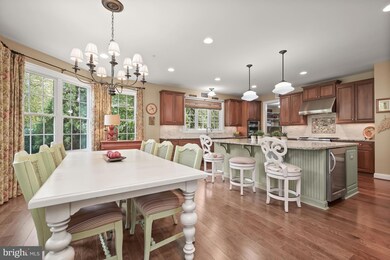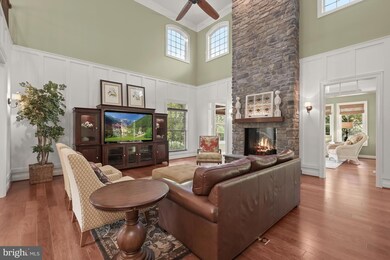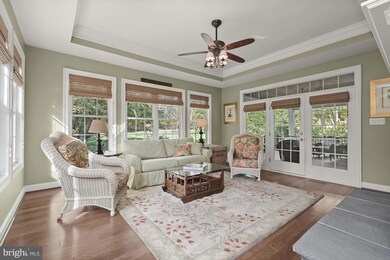
12068 Open Run Rd Ellicott City, MD 21042
Estimated Value: $1,311,000 - $1,466,516
Highlights
- Eat-In Gourmet Kitchen
- Scenic Views
- Curved or Spiral Staircase
- Longfellow Elementary School Rated A-
- Open Floorplan
- Colonial Architecture
About This Home
As of December 2022Absolutely gorgeous custom home, pristinely maintained by the original owners in the coveted community of Riverwood; sparing no expense. Sited on a supremely premium lot blending privacy and nature; offering countless amenities and convenience. Regal features include: gleaming hardwood flooring, custom trim and molding, intricate lighting, dual staircases, whole house generator, Flo by Moen, sunbathed windows, and an exquisite open floor plan. Formal living and dining rooms ideal for entertaining; a splendid Chef’s inspired kitchen sure to impress, adorned with professional stainless steel appliances Wolf gas range with dual fuel and grill insert, Wolf range hood, pot filler, Jenn-Air wall oven and convection oven/microwave, custom decorative tile backsplash, super-sized center-island with granite, breakfast bar, beverage fridge, under cabinetry lighting, touch turn on facet, soft close cabinetry, cook’s pantry with an extra refrigerator/ freezer, and a causal dining area. Enjoy your morning cup of Java from the lovely sunroom graced with a two-sided raised hearth gas fireplace, tray ceiling with crown molding and a lovely view of the expansive two-story family room; enriched with floor to ceiling tinted windows, custom trim, ceiling fan, and sconce lighting. A Butler’s station with an upgraded wine chiller provides the ideal place to prepare an evening nightcap. Work from home with ease from the comfort of the home office highlights French doors. A powder room concludes the masterfully designed main level. Travel up one of two staircases to find a welcoming primary suite embellished with a tray ceiling, crown molding, ceiling fan, and a walk-in closet. Luxury bath host, separate vanities, oversized shower with seating, a soaking tub, ceiling fan, and a large custom walk-in closet. Three additional bedrooms, en suite bath, dual entry bath, and a laundry room complete the upper level sleeping quarters. Impressive finished lower level boasts a recreation room, exercise room, full bath, a game room or optional fifth bedroom, additional storage and extra wide walkout-stairs. Relax outside from the comfort of the covered front porch with a Flagstone walkway. Gather around the custom fire pit to roast marshmallows with a 3-burner gas fire system, and a gas line for BBQ hook-up. An exceptional Flagstone patio and a custom covered deck, landscaped grounds overlook a preservation land view. Wi-Fi enabled Smart garage doors. This home has everything that you have been searching for and so much more. Simply Perfect!
Last Buyer's Agent
Maribelle Dizon
Redfin Corp

Home Details
Home Type
- Single Family
Est. Annual Taxes
- $15,510
Year Built
- Built in 2011
Lot Details
- 1.13 Acre Lot
- West Facing Home
- Landscaped
- Extensive Hardscape
- Private Lot
- Premium Lot
- Wooded Lot
- Backs to Trees or Woods
- Back Yard Fenced, Front and Side Yard
- Property is in excellent condition
- Property is zoned RCDEO
HOA Fees
- $90 Monthly HOA Fees
Parking
- 3 Car Direct Access Garage
- 5 Driveway Spaces
- Side Facing Garage
- Garage Door Opener
Property Views
- Scenic Vista
- Woods
- Garden
Home Design
- Colonial Architecture
- Bump-Outs
- Frame Construction
- Shingle Roof
- Architectural Shingle Roof
- Metal Roof
- Stone Siding
- HardiePlank Type
Interior Spaces
- Property has 3 Levels
- Open Floorplan
- Curved or Spiral Staircase
- Dual Staircase
- Built-In Features
- Chair Railings
- Crown Molding
- Wainscoting
- Tray Ceiling
- Two Story Ceilings
- Ceiling Fan
- Recessed Lighting
- Double Sided Fireplace
- Screen For Fireplace
- Stone Fireplace
- Fireplace Mantel
- Gas Fireplace
- Insulated Windows
- Atrium Windows
- Transom Windows
- Casement Windows
- Window Screens
- Double Door Entry
- French Doors
- Atrium Doors
- Insulated Doors
- Six Panel Doors
- Family Room Off Kitchen
- Living Room
- Formal Dining Room
- Den
- Recreation Room
- Game Room
- Sun or Florida Room
- Storage Room
- Utility Room
- Home Gym
- Attic
Kitchen
- Eat-In Gourmet Kitchen
- Breakfast Room
- Butlers Pantry
- Built-In Self-Cleaning Double Oven
- Gas Oven or Range
- Range Hood
- Built-In Microwave
- Extra Refrigerator or Freezer
- Ice Maker
- Dishwasher
- Stainless Steel Appliances
- Kitchen Island
- Upgraded Countertops
- Disposal
Flooring
- Wood
- Carpet
- Concrete
- Ceramic Tile
- Vinyl
Bedrooms and Bathrooms
- 4 Bedrooms
- En-Suite Primary Bedroom
- En-Suite Bathroom
- Walk-In Closet
- Soaking Tub
Laundry
- Laundry Room
- Laundry on upper level
- Front Loading Dryer
- Washer
Partially Finished Basement
- Walk-Up Access
- Connecting Stairway
- Interior and Exterior Basement Entry
- Sump Pump
- Space For Rooms
- Basement Windows
Home Security
- Home Security System
- Storm Doors
- Fire and Smoke Detector
- Fire Sprinkler System
Eco-Friendly Details
- Energy-Efficient Appliances
Outdoor Features
- Deck
- Patio
- Exterior Lighting
- Porch
Schools
- Longfellow Elementary School
- Harper's Choice Middle School
- Wilde Lake High School
Utilities
- Forced Air Zoned Heating and Cooling System
- Humidifier
- Vented Exhaust Fan
- Programmable Thermostat
- Power Generator
- Water Dispenser
- Well
- Natural Gas Water Heater
- Water Conditioner is Owned
- Water Conditioner
- Septic Tank
Listing and Financial Details
- Tax Lot 21
- Assessor Parcel Number 1403345262
Community Details
Overview
- Association fees include common area maintenance
- Riverwood HOA
- Riverwood Subdivision
- Property Manager
Amenities
- Common Area
Ownership History
Purchase Details
Home Financials for this Owner
Home Financials are based on the most recent Mortgage that was taken out on this home.Purchase Details
Home Financials for this Owner
Home Financials are based on the most recent Mortgage that was taken out on this home.Purchase Details
Home Financials for this Owner
Home Financials are based on the most recent Mortgage that was taken out on this home.Purchase Details
Similar Homes in Ellicott City, MD
Home Values in the Area
Average Home Value in this Area
Purchase History
| Date | Buyer | Sale Price | Title Company |
|---|---|---|---|
| Mosher Richard Bret | $1,275,000 | Title Forward | |
| Pacielo Joseph | $1,031,000 | -- | |
| Pacileo Joseph | $1,031,000 | Commonwealth Land Title Insu | |
| Pacielo Joseph | $1,031,000 | -- | |
| Winchester Homes Inc | -- | -- |
Mortgage History
| Date | Status | Borrower | Loan Amount |
|---|---|---|---|
| Open | Mosher Richard Bret | $700,000 | |
| Previous Owner | Pacileo Joseph V | $616,600 | |
| Previous Owner | Pacileo Joseph V | $179,300 | |
| Previous Owner | Simonini Brett | $559,424 | |
| Previous Owner | Pacileo Joseph | $892,890 | |
| Previous Owner | Pacielo Joseph | $898,250 | |
| Previous Owner | Pacielo Joseph | $898,250 |
Property History
| Date | Event | Price | Change | Sq Ft Price |
|---|---|---|---|---|
| 12/15/2022 12/15/22 | Sold | $1,275,000 | -5.6% | $180 / Sq Ft |
| 11/03/2022 11/03/22 | Pending | -- | -- | -- |
| 10/20/2022 10/20/22 | For Sale | $1,350,000 | -- | $191 / Sq Ft |
Tax History Compared to Growth
Tax History
| Year | Tax Paid | Tax Assessment Tax Assessment Total Assessment is a certain percentage of the fair market value that is determined by local assessors to be the total taxable value of land and additions on the property. | Land | Improvement |
|---|---|---|---|---|
| 2024 | $15,826 | $1,117,700 | $222,500 | $895,200 |
| 2023 | $15,580 | $1,111,333 | $0 | $0 |
| 2022 | $15,454 | $1,104,967 | $0 | $0 |
| 2021 | $15,367 | $1,098,600 | $161,300 | $937,300 |
| 2020 | $15,367 | $1,098,600 | $161,300 | $937,300 |
| 2019 | $15,367 | $1,098,600 | $161,300 | $937,300 |
| 2018 | $15,108 | $1,132,700 | $302,400 | $830,300 |
| 2017 | $14,430 | $1,132,700 | $0 | $0 |
| 2016 | -- | $1,037,100 | $0 | $0 |
| 2015 | -- | $989,300 | $0 | $0 |
| 2014 | -- | $989,300 | $0 | $0 |
Agents Affiliated with this Home
-
Creig Northrop

Seller's Agent in 2022
Creig Northrop
Creig Northrop Team of Long & Foster
(410) 884-8354
84 in this area
550 Total Sales
-

Buyer's Agent in 2022
Maribelle Dizon
Redfin Corp
(301) 938-4210
Map
Source: Bright MLS
MLS Number: MDHW2022134
APN: 03-345262
- 0 Whithorn Way
- 11222 Kinsale Ct
- 11054 Gaither Farm Rd
- 11790 Farside Rd
- 4640 Manor Ln
- 4935 Valley View Overlook
- 11501 Manorstone Ln
- 5051 Jericho Rd
- 10740 Cottonwood Way
- 5120 Wellinghall Way
- 10839 Beech Creek Dr
- 5235 Lightfoot Path
- 11111 Willow Bottom Dr
- 3740 Westmount Pkwy
- 11122 Ivy Bush Ln
- 3787 Westmount Pkwy
- 3799 Westmount Pkwy
- 11814 Chapel Bells Way
- 11724 Bryce Overlook Ct
- 5329 Woodlot Rd
- 12068 Open Run Rd
- 12064 Open Run Rd
- 4884 Castlebridge Rd
- 4880 Castlebridge Rd
- 12060 Open Run Rd
- 12071 Open Run Rd
- 12072 Open Run Rd
- 0 LOT 4 Riverwood
- 12063 Open Run Rd
- 4894 Castlebridge Rd
- 12056 Open Run Rd
- 12057 Open Run Rd
- 4898 Castlebridge Rd
- 4877 Castlebridge Rd
- 12052 Open Run Rd
- 12053 Open Run Rd
- 12048 Open Run Rd
- 4895 Castlebridge Rd
- 12043 Open Run Rd
- 12044 Open Run Rd
