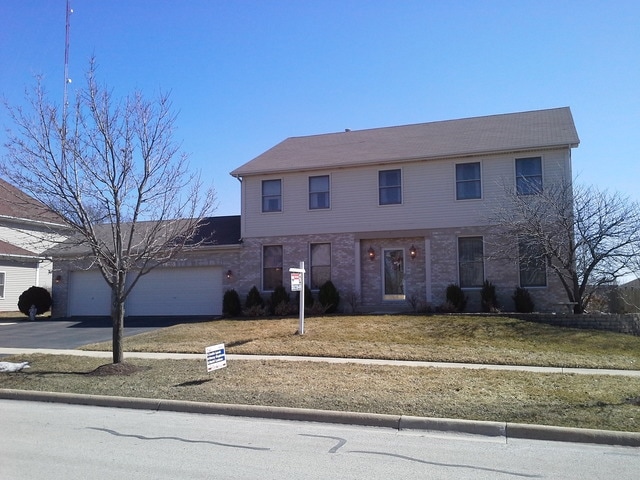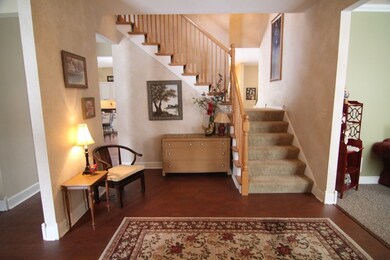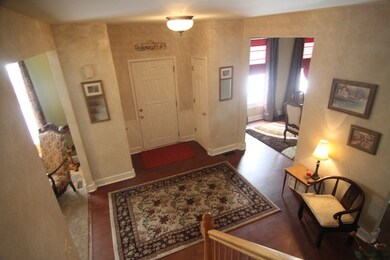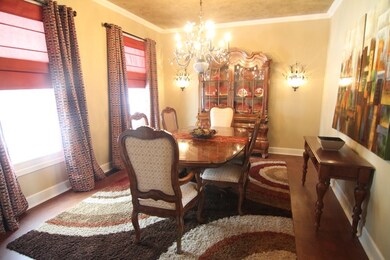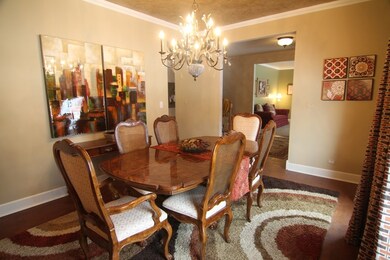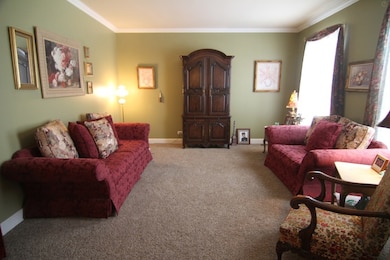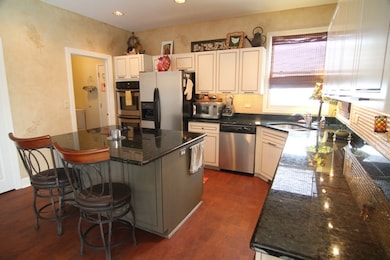
1207 Adler Ln Carol Stream, IL 60188
Estimated Value: $614,000 - $661,000
Highlights
- Deck
- Formal Dining Room
- Stainless Steel Appliances
- Cloverdale Elementary School Rated A-
- Double Oven
- Enclosed patio or porch
About This Home
As of May 2015Luxury living! Perfect for entertaining! 4 spacious bdrms~3.1 bths~3 car garage w/bump out for additional storage. Cork flrs. "T" staircase~Dramatic DR features custom painted ceiling~Gourmet kitchen w/island~granite~upgraded cabinetry~pantry~9ft ceilings thru out~3 Season rm~Enormous Master bdrm~his & her WIC~Luxury master bth w/sep shwr~soaker tub~double vanity. LL Rec room w/full bath~1st flr laundry~HOME WARRANTY
Last Agent to Sell the Property
GMC Realty LTD License #475136221 Listed on: 03/25/2015
Home Details
Home Type
- Single Family
Est. Annual Taxes
- $10,364
Year Built
- Built in 1998
Lot Details
- 0.29 Acre Lot
- Lot Dimensions are 88x142x89x142
- Sprinkler System
Parking
- 3 Car Attached Garage
- Garage Door Opener
- Driveway
- Parking Space is Owned
Home Design
- Asphalt Roof
- Concrete Perimeter Foundation
Interior Spaces
- 3,013 Sq Ft Home
- 2-Story Property
- Ceiling Fan
- Entrance Foyer
- Family Room
- Living Room
- Formal Dining Room
Kitchen
- Double Oven
- Dishwasher
- Stainless Steel Appliances
- Disposal
Bedrooms and Bathrooms
- 4 Bedrooms
- 4 Potential Bedrooms
- Dual Sinks
- Separate Shower
Laundry
- Laundry Room
- Laundry on main level
- Dryer
- Washer
Finished Basement
- Basement Fills Entire Space Under The House
- Sump Pump
- Finished Basement Bathroom
Home Security
- Storm Screens
- Carbon Monoxide Detectors
Outdoor Features
- Deck
- Enclosed patio or porch
Schools
- Cloverdale Elementary School
- Stratford Middle School
- Glenbard North High School
Utilities
- Forced Air Heating and Cooling System
- Humidifier
- Heating System Uses Natural Gas
- 200+ Amp Service
- Lake Michigan Water
- Cable TV Available
Community Details
- Autumn Ridge Subdivision, Rushmore Floorplan
Ownership History
Purchase Details
Home Financials for this Owner
Home Financials are based on the most recent Mortgage that was taken out on this home.Purchase Details
Home Financials for this Owner
Home Financials are based on the most recent Mortgage that was taken out on this home.Similar Homes in the area
Home Values in the Area
Average Home Value in this Area
Purchase History
| Date | Buyer | Sale Price | Title Company |
|---|---|---|---|
| Schulze James T | $393,000 | Fox Title Company | |
| Depa Donald A | $277,500 | -- |
Mortgage History
| Date | Status | Borrower | Loan Amount |
|---|---|---|---|
| Open | Schulze James T | $314,400 | |
| Previous Owner | Depa Donald A | $150,000 | |
| Previous Owner | Depa Donald A | $140,000 | |
| Previous Owner | Depa Donald A | $155,250 | |
| Previous Owner | Depa Donald A | $100,000 | |
| Previous Owner | Depa Donald A | $10,000 | |
| Previous Owner | Depa Donald A | $223,000 | |
| Previous Owner | Depa Donald A | $223,000 | |
| Previous Owner | Depa Donald A | $40,000 | |
| Previous Owner | Depa Donald A | $210,000 |
Property History
| Date | Event | Price | Change | Sq Ft Price |
|---|---|---|---|---|
| 05/28/2015 05/28/15 | Sold | $393,000 | -5.3% | $130 / Sq Ft |
| 03/30/2015 03/30/15 | Pending | -- | -- | -- |
| 03/25/2015 03/25/15 | For Sale | $414,900 | -- | $138 / Sq Ft |
Tax History Compared to Growth
Tax History
| Year | Tax Paid | Tax Assessment Tax Assessment Total Assessment is a certain percentage of the fair market value that is determined by local assessors to be the total taxable value of land and additions on the property. | Land | Improvement |
|---|---|---|---|---|
| 2023 | $14,482 | $170,080 | $30,080 | $140,000 |
| 2022 | $14,611 | $164,380 | $29,070 | $135,310 |
| 2021 | $13,951 | $156,180 | $27,620 | $128,560 |
| 2020 | $13,730 | $152,370 | $26,950 | $125,420 |
| 2019 | $13,223 | $146,430 | $25,900 | $120,530 |
| 2018 | $12,130 | $136,570 | $24,150 | $112,420 |
| 2017 | $12,612 | $138,350 | $26,570 | $111,780 |
| 2016 | $11,973 | $128,040 | $24,590 | $103,450 |
| 2015 | $11,729 | $119,490 | $22,950 | $96,540 |
| 2014 | $10,317 | $104,020 | $20,070 | $83,950 |
| 2013 | $10,364 | $107,580 | $20,760 | $86,820 |
Agents Affiliated with this Home
-
Donna Catanese

Seller's Agent in 2015
Donna Catanese
GMC Realty LTD
(630) 669-8592
12 in this area
47 Total Sales
-
Marilyn Ranieri
M
Buyer's Agent in 2015
Marilyn Ranieri
Marilyn Ranieri
(847) 877-0683
1 Total Sale
Map
Source: Midwest Real Estate Data (MRED)
MLS Number: 08871850
APN: 02-20-310-013
- 1149 Bradbury Cir
- 288 Old Gary Ave
- 372 Dublin Ct Unit 183
- 454 Kilkenny Ct Unit 88
- 398 Stonewood Cir
- 375 Hunter Dr
- 1294 Donegal Ct Unit 1294
- 000 Gary Ave
- 475 W Army Trail Rd
- 525 Burke Dr
- 26W241 Lies Rd
- 230 Klein Creek Ct Unit A
- 324 Klein Creek Ct Unit A
- 500 Muscovy Ln
- 129 W Elk Trail Unit 329
- 828 Huron Ct
- 1325 Dory Cir S
- 611 Kingsbridge Dr Unit 10A
- 239 Stonington Dr
- 207 Jorrie Ln
