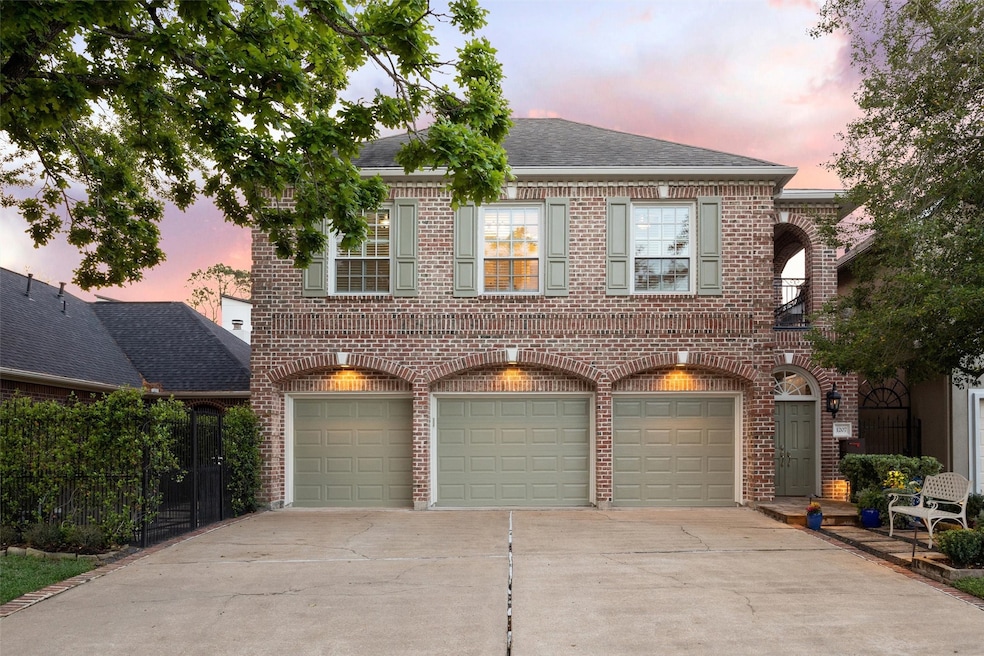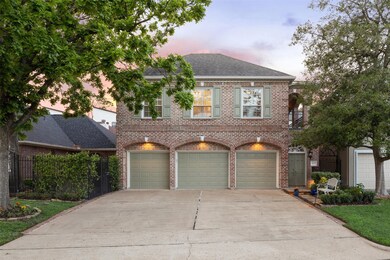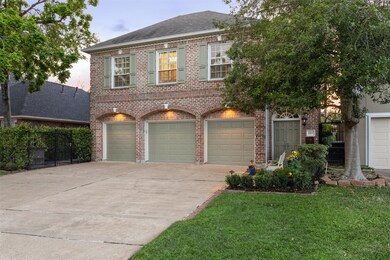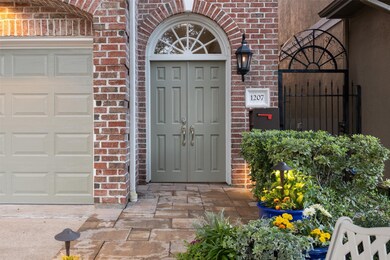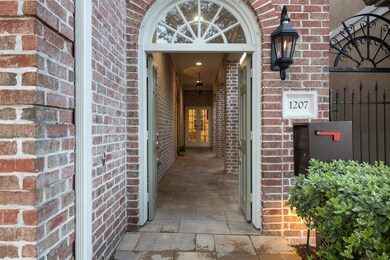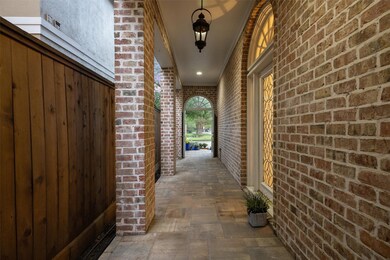
1207 Afton St Houston, TX 77055
Spring Branch East NeighborhoodHighlights
- Colonial Architecture
- Hollywood Bathroom
- Game Room
- Spring Branch Middle School Rated A-
- 2 Fireplaces
- Breakfast Room
About This Home
As of May 2025Step into a realm of timeless elegance with this traditional home infused with a touch of French flair. This stunning property sits in the heart of Spring Branch and is zoned to Memorial High School. The dramatic private entrance contains gas lanterns and the beveled glass front door sets a tone of sophistication. Inside, expansive rooms flow seamlessly within an open floor plan, perfect for hosting! The inviting den, complete with built-ins and a cozy fireplace, is the heart of the home. Granite island Kitchen is a chef’s dream with pro-grade Dacor appliances. The patio beckons with its mature greenery, fountains and turf; a serene retreat. Upstairs, the massive Primary Suite is a haven of tranquility, featuring its own fireplace, a private balcony, a spa-like bath, and an impressive walk-in closet. There is a spacious three-car garage complete with epoxy flooring and a whole home generator. See listing agent for complete list of upgrades!
Home Details
Home Type
- Single Family
Est. Annual Taxes
- $14,776
Year Built
- Built in 1996
Lot Details
- 5,269 Sq Ft Lot
Parking
- 3 Car Attached Garage
- Additional Parking
Home Design
- Colonial Architecture
- French Provincial Architecture
- English Architecture
- Brick Exterior Construction
- Slab Foundation
- Composition Roof
Interior Spaces
- 3,225 Sq Ft Home
- 2-Story Property
- 2 Fireplaces
- Entrance Foyer
- Family Room Off Kitchen
- Breakfast Room
- Dining Room
- Game Room
- Utility Room
- Kitchen Island
Bedrooms and Bathrooms
- 3 Bedrooms
- En-Suite Primary Bedroom
- Double Vanity
- Soaking Tub
- Bathtub with Shower
- Hollywood Bathroom
- Separate Shower
Schools
- Housman Elementary School
- Spring Branch Middle School
- Memorial High School
Utilities
- Central Heating and Cooling System
- Heating System Uses Gas
Community Details
- Afton Parc Subdivision
Ownership History
Purchase Details
Home Financials for this Owner
Home Financials are based on the most recent Mortgage that was taken out on this home.Purchase Details
Home Financials for this Owner
Home Financials are based on the most recent Mortgage that was taken out on this home.Purchase Details
Home Financials for this Owner
Home Financials are based on the most recent Mortgage that was taken out on this home.Purchase Details
Home Financials for this Owner
Home Financials are based on the most recent Mortgage that was taken out on this home.Purchase Details
Purchase Details
Home Financials for this Owner
Home Financials are based on the most recent Mortgage that was taken out on this home.Similar Homes in Houston, TX
Home Values in the Area
Average Home Value in this Area
Purchase History
| Date | Type | Sale Price | Title Company |
|---|---|---|---|
| Deed | -- | First American Title | |
| Vendors Lien | -- | None Available | |
| Warranty Deed | -- | None Available | |
| Vendors Lien | -- | Tradition Title Co | |
| Warranty Deed | -- | Chicago Title | |
| Warranty Deed | -- | Chicago Title |
Mortgage History
| Date | Status | Loan Amount | Loan Type |
|---|---|---|---|
| Open | $671,200 | New Conventional | |
| Previous Owner | $412,141 | New Conventional | |
| Previous Owner | $450,000 | New Conventional | |
| Previous Owner | $375,100 | Adjustable Rate Mortgage/ARM | |
| Previous Owner | $195,000 | Purchase Money Mortgage |
Property History
| Date | Event | Price | Change | Sq Ft Price |
|---|---|---|---|---|
| 05/15/2025 05/15/25 | Sold | -- | -- | -- |
| 04/04/2025 04/04/25 | Pending | -- | -- | -- |
| 03/29/2025 03/29/25 | For Sale | $839,000 | -- | $260 / Sq Ft |
Tax History Compared to Growth
Tax History
| Year | Tax Paid | Tax Assessment Tax Assessment Total Assessment is a certain percentage of the fair market value that is determined by local assessors to be the total taxable value of land and additions on the property. | Land | Improvement |
|---|---|---|---|---|
| 2024 | $5,684 | $641,223 | $238,999 | $402,224 |
| 2023 | $5,684 | $648,273 | $238,999 | $409,274 |
| 2022 | $13,507 | $554,036 | $238,999 | $315,037 |
| 2021 | $13,383 | $548,145 | $238,999 | $309,146 |
| 2020 | $14,033 | $538,569 | $238,999 | $299,570 |
| 2019 | $14,931 | $572,748 | $266,760 | $305,988 |
| 2018 | $4,888 | $499,391 | $251,345 | $248,046 |
| 2017 | $13,065 | $499,391 | $251,345 | $248,046 |
| 2016 | $14,851 | $567,670 | $251,345 | $316,325 |
| 2015 | $10,032 | $627,000 | $251,345 | $375,655 |
| 2014 | $10,032 | $480,999 | $125,673 | $355,326 |
Agents Affiliated with this Home
-
Katie Wells

Seller's Agent in 2025
Katie Wells
Del Monte Realty
(713) 714-1255
8 in this area
120 Total Sales
-
Marsha Schenau
M
Buyer's Agent in 2025
Marsha Schenau
Keller Williams Memorial
(713) 294-0418
3 in this area
34 Total Sales
Map
Source: Houston Association of REALTORS®
MLS Number: 57692672
APN: 1182200010004
- 7119 Janet St
- 6930 Afton Woods Dr
- 1214 Turnbury Oak Ln
- 7213 Tickner St
- 1211 Campton Ct
- 7214 Blandford Ln
- 1311 Antoine Dr Unit 128
- 1311 Antoine Dr Unit 159
- 1311 Antoine Dr Unit 110
- 1311 Antoine Dr Unit 260
- 1311 Antoine Dr Unit 248
- 1311 Antoine Dr Unit 254
- 1311 Antoine Dr Unit 111
- 1311 Antoine Dr Unit 155
- 1311 Antoine Dr Unit 245
- 1311 Antoine Dr Unit 139
- 1310 Whispering Pines Dr
- 1414 Caywood Ln Unit A
- 1418 Caywood Ln Unit A
- 7215 Alderney Dr
