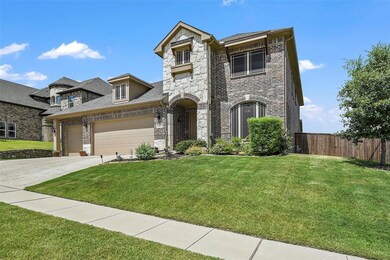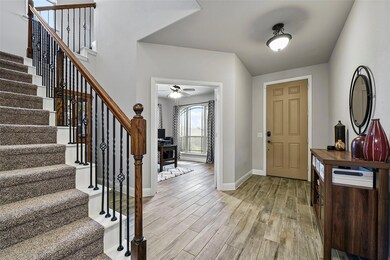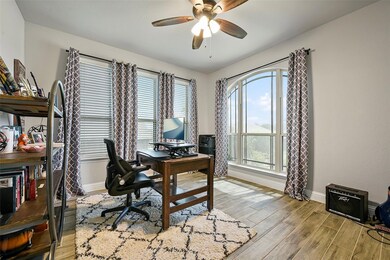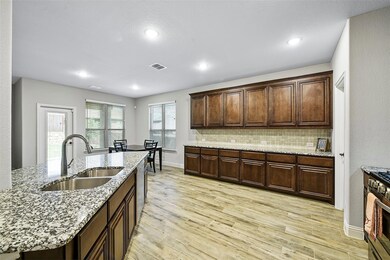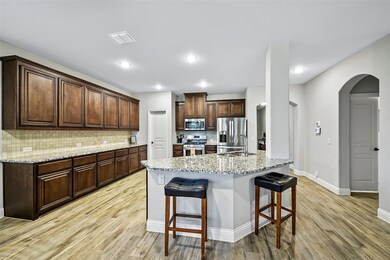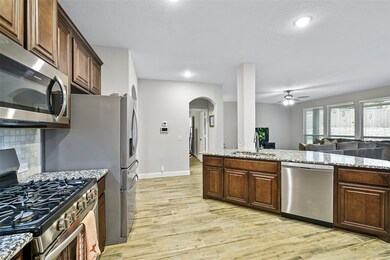
1207 Alderwood Dr Justin, TX 76247
Highlights
- Open Floorplan
- Traditional Architecture
- Community Pool
- Vaulted Ceiling
- Granite Countertops
- Covered patio or porch
About This Home
As of August 2024Stunning Bloomfield 4 bedroom home with an office, gameroom, media room, & 3 CAR GARAGE! The expansive open floorplan is perfect for modern living! The heart of the home features an enormous kitchen with granite countertops, an oversized island, large walk in pantry, & ample cabinet space. Downstairs you will also find a designated office w french doors & the generous master retreat w luxurious ensuite bath. The 2nd floor is an entertainer's dream with 3 large bedrooms, a gameroom, & cozy media room. Situated on an oversized lot in the desirable Timberbrook community with pool, trails, dog park & social events! The new Justin Elementary will be located in Timberbrook & is underway along w pickleball courts & more! Justin offers a small-town feel but minutes to Hwy114, 35W, DFW airport, Alliance, & Denton! A ton of commercial development including Justin Town Square coming soon! Outstanding investment opportunity in a quiet yet growing area for a much better value than new construction!
Last Agent to Sell the Property
Coldwell Banker Realty Brokerage Phone: 817-329-9005 License #0638295 Listed on: 06/26/2024

Home Details
Home Type
- Single Family
Est. Annual Taxes
- $9,386
Year Built
- Built in 2019
Lot Details
- 9,191 Sq Ft Lot
- Wood Fence
- Landscaped
- Interior Lot
- Sprinkler System
- Large Grassy Backyard
HOA Fees
- $67 Monthly HOA Fees
Parking
- 3 Car Attached Garage
- Front Facing Garage
- Garage Door Opener
Home Design
- Traditional Architecture
- Brick Exterior Construction
- Slab Foundation
- Composition Roof
- Stone Siding
Interior Spaces
- 3,034 Sq Ft Home
- 2-Story Property
- Open Floorplan
- Sound System
- Vaulted Ceiling
- Window Treatments
- 12 Inch+ Attic Insulation
- Fire and Smoke Detector
Kitchen
- Eat-In Kitchen
- Plumbed For Gas In Kitchen
- Gas Range
- <<microwave>>
- Dishwasher
- Kitchen Island
- Granite Countertops
- Disposal
Flooring
- Carpet
- Ceramic Tile
Bedrooms and Bathrooms
- 4 Bedrooms
- Walk-In Closet
Laundry
- Laundry in Utility Room
- Washer and Electric Dryer Hookup
Outdoor Features
- Covered patio or porch
Schools
- Justin Elementary School
- Pike Middle School
- Northwest High School
Utilities
- Central Heating and Cooling System
- High Speed Internet
- Cable TV Available
Listing and Financial Details
- Legal Lot and Block 6 / 9
- Assessor Parcel Number R732595
- $8,542 per year unexempt tax
Community Details
Overview
- Association fees include full use of facilities, management fees
- Fsr HOA, Phone Number (214) 871-9700
- Timberbrook Ph 1B Subdivision
- Mandatory home owners association
- Greenbelt
Amenities
- Community Mailbox
Recreation
- Community Playground
- Community Pool
- Park
- Jogging Path
Ownership History
Purchase Details
Home Financials for this Owner
Home Financials are based on the most recent Mortgage that was taken out on this home.Purchase Details
Home Financials for this Owner
Home Financials are based on the most recent Mortgage that was taken out on this home.Similar Homes in Justin, TX
Home Values in the Area
Average Home Value in this Area
Purchase History
| Date | Type | Sale Price | Title Company |
|---|---|---|---|
| Deed | -- | None Listed On Document | |
| Vendors Lien | -- | None Available |
Mortgage History
| Date | Status | Loan Amount | Loan Type |
|---|---|---|---|
| Open | $392,000 | Credit Line Revolving | |
| Previous Owner | $281,628 | New Conventional |
Property History
| Date | Event | Price | Change | Sq Ft Price |
|---|---|---|---|---|
| 08/08/2024 08/08/24 | Sold | -- | -- | -- |
| 07/11/2024 07/11/24 | Pending | -- | -- | -- |
| 06/26/2024 06/26/24 | For Sale | $499,900 | +42.0% | $165 / Sq Ft |
| 11/25/2019 11/25/19 | Sold | -- | -- | -- |
| 11/25/2019 11/25/19 | Pending | -- | -- | -- |
| 11/25/2019 11/25/19 | For Sale | $352,035 | -- | $116 / Sq Ft |
Tax History Compared to Growth
Tax History
| Year | Tax Paid | Tax Assessment Tax Assessment Total Assessment is a certain percentage of the fair market value that is determined by local assessors to be the total taxable value of land and additions on the property. | Land | Improvement |
|---|---|---|---|---|
| 2024 | $9,386 | $492,470 | $0 | $0 |
| 2023 | $8,895 | $447,700 | $109,909 | $424,966 |
| 2022 | $8,640 | $407,000 | $82,950 | $331,050 |
| 2021 | $8,663 | $370,000 | $82,950 | $287,050 |
| 2020 | $8,281 | $360,771 | $82,950 | $277,821 |
| 2019 | $1,177 | $49,770 | $49,770 | $0 |
Agents Affiliated with this Home
-
Breanna Burkett

Seller's Agent in 2024
Breanna Burkett
Coldwell Banker Realty
(817) 807-7535
13 in this area
94 Total Sales
-
Jill Sasser

Buyer's Agent in 2024
Jill Sasser
Vivo Realty
(817) 455-3948
1 in this area
114 Total Sales
-
Marsha Ashlock
M
Seller's Agent in 2019
Marsha Ashlock
Visions Realty & Investments
(817) 307-5890
95 in this area
4,430 Total Sales
-
Tina Horton
T
Buyer's Agent in 2019
Tina Horton
Keller Williams Prosper Celina
(817) 727-0977
17 Total Sales
Map
Source: North Texas Real Estate Information Systems (NTREIS)
MLS Number: 20657124
APN: R732595
- 1202 Alderwood Dr
- 1204 Sagewood Dr
- 1221 Misty Ridge Dr
- 1115 Wyndbrook Dr
- 406 Oakcrest Dr
- 1221 Brookview Dr
- 1098 Misty Ridge Dr
- 916 Timber Ridge Dr
- 914 Park Vista Dr
- 222 Oakcrest Dr
- 905 Hillside Cir
- 916 Park Vista Dr
- 511 Ranchwood Dr
- 1040 Canyon Dr
- 219 Spruce Valley Dr
- 1019 Moss Grove Trail
- 1017 Moss Grove Trail
- 1045 Fleetwood Dr
- 1057 Fleetwood Dr
- 1018 Emerald Trace Dr

