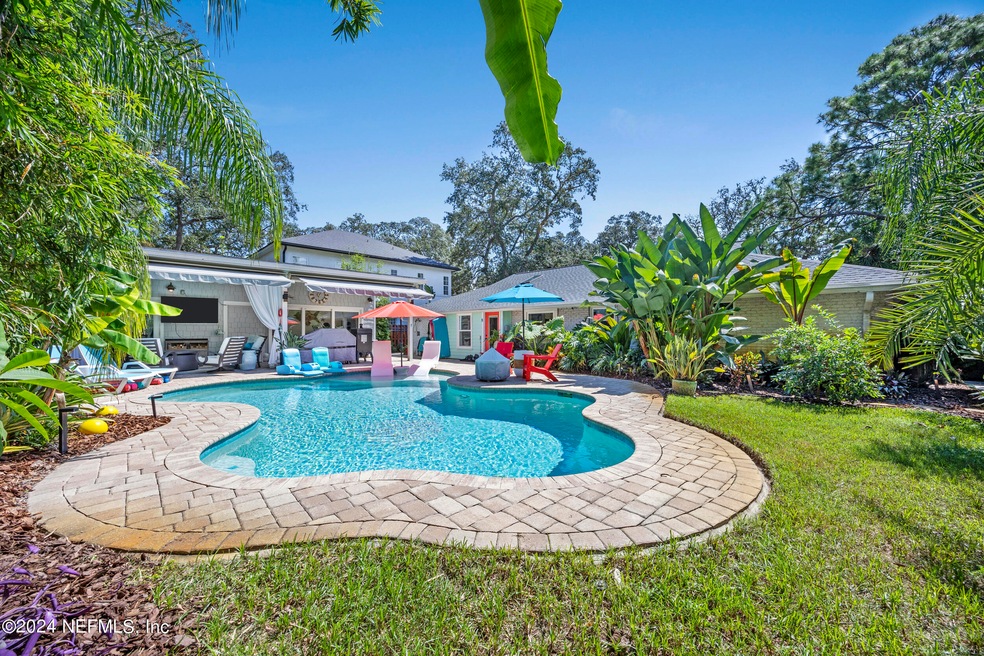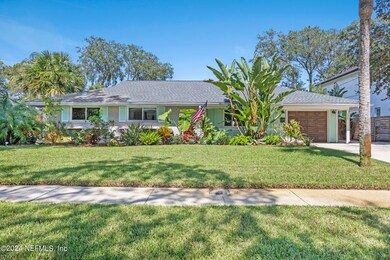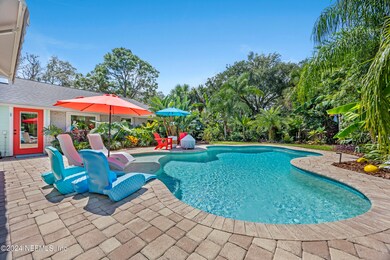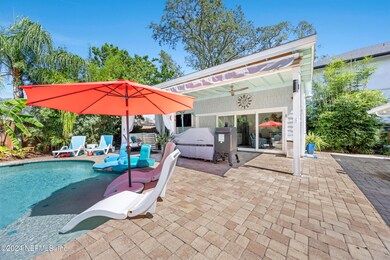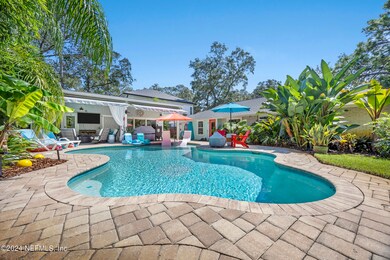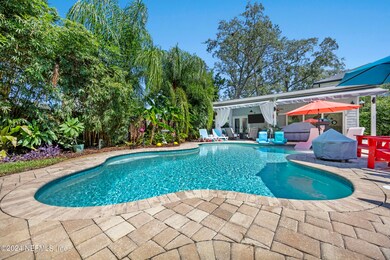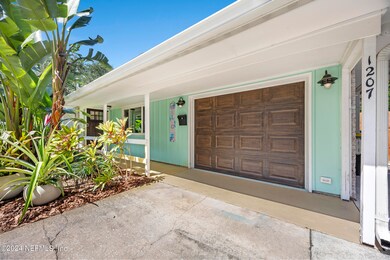
1207 Arden Way Jacksonville Beach, FL 32250
Highlights
- Open Floorplan
- Wood Flooring
- No HOA
- Duncan U. Fletcher High School Rated A-
- 1 Fireplace
- Breakfast Area or Nook
About This Home
As of October 2024The POOL HOME in N Jax beach that you have been waiting for!! As soon as you walk inside you will feel like you are living a Jimmy Buffett song and life!! This unique property features a 3 bed 2 bath main home with fully renovated kitchen with an icredible coastal inspired island complete with live edge bar, all hard surface floors is a world of possibilities. Enjoy a tropical oasis of a backyard with a pool with heater and cooler, PLUS a 1 bedroom 1 bath plus kitchenette guest casita off the pool area. 1 car garage with AC and storage racks. Inside both gracious living and ample storage abound along with all the latest tech and automations. Enjoy gatherings in the open living area complete with electric fireplace and custom shiplap details. When the party moves outside, enjoy watching games in the covered patio off the guest house or the large sunshelf in the pool all set amongst lush tropical landscaping. Open House Saturday 9/28 from 10:00AM-12:00PM
Last Agent to Sell the Property
REAL BROKER LLC License #3400733 Listed on: 09/26/2024

Home Details
Home Type
- Single Family
Est. Annual Taxes
- $11,940
Year Built
- Built in 1963 | Remodeled
Lot Details
- 8,712 Sq Ft Lot
- Wood Fence
- Back Yard Fenced
Parking
- 1 Car Garage
- Garage Door Opener
- On-Street Parking
Home Design
- Wood Frame Construction
- Shingle Roof
- Wood Siding
Interior Spaces
- 1,949 Sq Ft Home
- 1-Story Property
- Open Floorplan
- Ceiling Fan
- Skylights
- 1 Fireplace
- Entrance Foyer
- Living Room
- Dining Room
- Stacked Washer and Dryer
Kitchen
- Breakfast Area or Nook
- Eat-In Kitchen
- Breakfast Bar
- Double Convection Oven
- Electric Cooktop
- Dishwasher
- Kitchen Island
- Disposal
Flooring
- Wood
- Tile
Bedrooms and Bathrooms
- 3 Bedrooms
- Split Bedroom Floorplan
- Walk-In Closet
- In-Law or Guest Suite
- 2 Full Bathrooms
- Shower Only
Home Security
- Smart Home
- Smart Thermostat
Schools
- San Pablo Elementary School
- Duncan Fletcher Middle School
- Duncan Fletcher High School
Additional Features
- Pool Sweep
- Accessory Dwelling Unit (ADU)
- Central Heating and Cooling System
Community Details
- No Home Owners Association
- San Pablo Terrace Subdivision
Listing and Financial Details
- Assessor Parcel Number 1780920000
Ownership History
Purchase Details
Home Financials for this Owner
Home Financials are based on the most recent Mortgage that was taken out on this home.Purchase Details
Home Financials for this Owner
Home Financials are based on the most recent Mortgage that was taken out on this home.Purchase Details
Home Financials for this Owner
Home Financials are based on the most recent Mortgage that was taken out on this home.Similar Homes in the area
Home Values in the Area
Average Home Value in this Area
Purchase History
| Date | Type | Sale Price | Title Company |
|---|---|---|---|
| Warranty Deed | $950,000 | Atlantic Coast Title & Escrow | |
| Warranty Deed | $750,000 | Attorney | |
| Warranty Deed | $285,000 | Attorney |
Mortgage History
| Date | Status | Loan Amount | Loan Type |
|---|---|---|---|
| Open | $760,000 | New Conventional | |
| Previous Owner | $675,000 | New Conventional | |
| Previous Owner | $225,000 | New Conventional | |
| Previous Owner | $228,000 | New Conventional | |
| Previous Owner | $35,000 | Unknown |
Property History
| Date | Event | Price | Change | Sq Ft Price |
|---|---|---|---|---|
| 10/25/2024 10/25/24 | Sold | $950,000 | 0.0% | $487 / Sq Ft |
| 09/26/2024 09/26/24 | For Sale | $950,000 | +233.3% | $487 / Sq Ft |
| 12/17/2023 12/17/23 | Off Market | $285,000 | -- | -- |
| 04/14/2014 04/14/14 | Sold | $285,000 | -2.4% | $183 / Sq Ft |
| 01/09/2014 01/09/14 | Pending | -- | -- | -- |
| 12/10/2013 12/10/13 | For Sale | $292,000 | -- | $187 / Sq Ft |
Tax History Compared to Growth
Tax History
| Year | Tax Paid | Tax Assessment Tax Assessment Total Assessment is a certain percentage of the fair market value that is determined by local assessors to be the total taxable value of land and additions on the property. | Land | Improvement |
|---|---|---|---|---|
| 2025 | $11,940 | $696,547 | $330,153 | $366,394 |
| 2024 | $11,628 | $684,485 | -- | -- |
| 2023 | $11,628 | $664,549 | $0 | $0 |
| 2022 | $10,692 | $645,194 | $242,880 | $402,314 |
| 2021 | $4,993 | $316,275 | $0 | $0 |
| 2020 | $4,944 | $311,909 | $0 | $0 |
| 2019 | $4,887 | $304,897 | $0 | $0 |
| 2018 | $4,824 | $299,212 | $0 | $0 |
| 2017 | $4,764 | $293,058 | $0 | $0 |
| 2016 | $4,690 | $287,031 | $0 | $0 |
| 2015 | $3,949 | $243,410 | $0 | $0 |
| 2014 | $3,940 | $198,985 | $0 | $0 |
Agents Affiliated with this Home
-
MICHAEL ROLEWICZ

Seller's Agent in 2024
MICHAEL ROLEWICZ
REAL BROKER LLC
(904) 477-5735
47 in this area
212 Total Sales
-
Tami Glover

Buyer's Agent in 2024
Tami Glover
WATERMARKE REALTY GROUP LLC
(904) 234-7917
2 in this area
50 Total Sales
-
T
Buyer's Agent in 2024
TAMI KEENER
RE/MAX
-
9
Buyer's Agent in 2024
9249 9249
WATSON REALTY CORP
-
T
Buyer's Agent in 2024
TAMI SIMON
WATERMARKE REALTY GROUP LLC
-
Nancy Maloy

Seller's Agent in 2014
Nancy Maloy
LIFESTYLE REAL ESTATE INC.
(904) 616-5531
1 in this area
25 Total Sales
Map
Source: realMLS (Northeast Florida Multiple Listing Service)
MLS Number: 2049261
APN: 178092-0000
- 1502 Arden Way
- 310 Coral Way
- 1815 Eastern Dr
- 1901 Tanglewood Rd
- 1811 Twelve Oaks Ln N
- 572 Seagate Ave
- 1102 15th Ave N
- 552 Seagate Ave
- 541 Margaret St
- 548 Myra St
- 1415 Tree Split Ln
- 612 18th Ave N
- 1501 Emma Ln
- 1018 14th Ave N
- 816 16th Ave N
- 852 15th Ave N
- 2110 4th St
- 2106 4th St
- 600 Davis St
- 1112 13th Ave N
