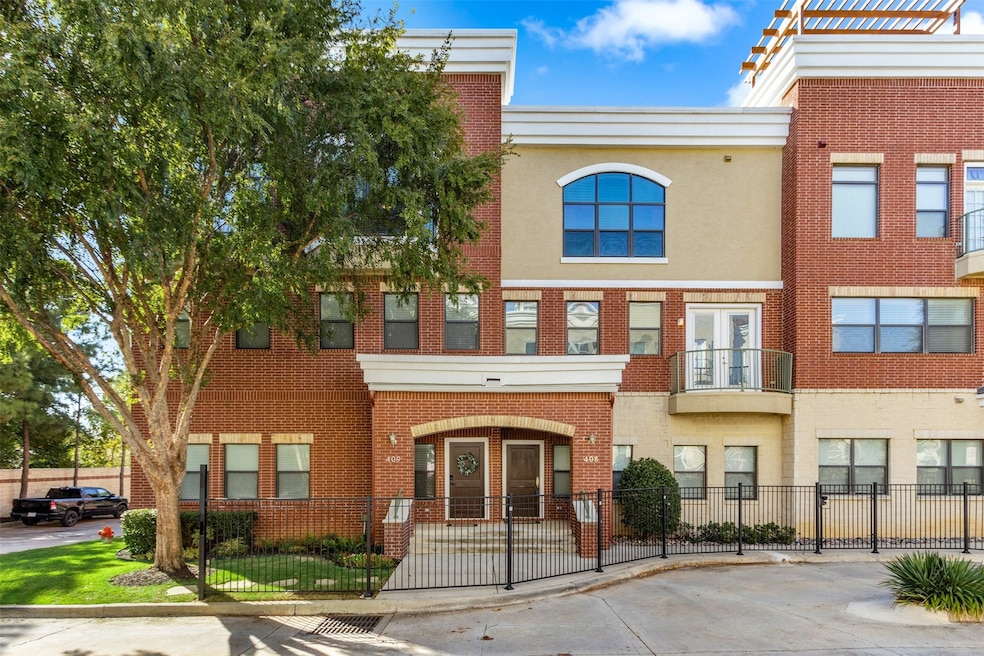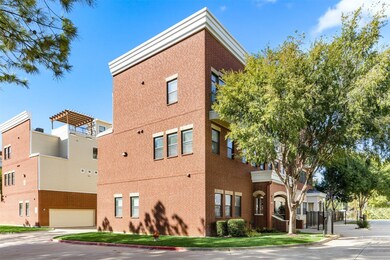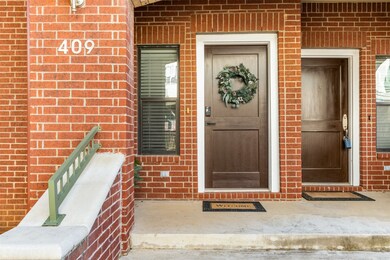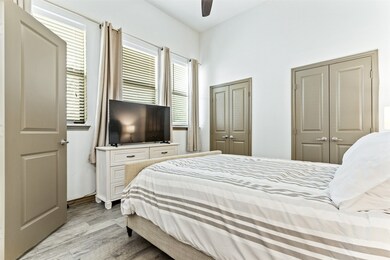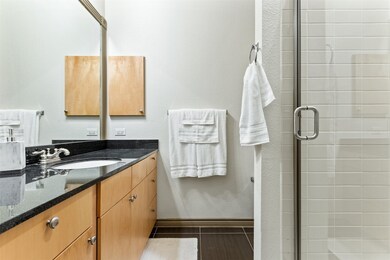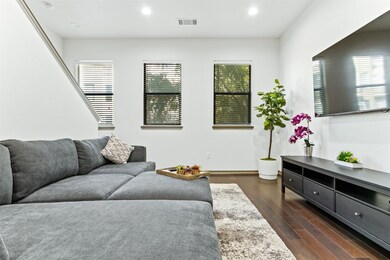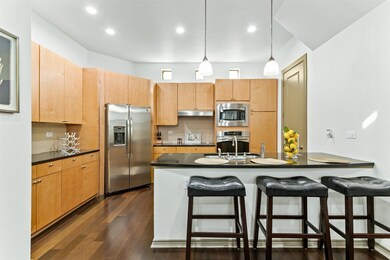
1207 Beaconsfield Ln Unit 409 Arlington, TX 76011
East Arlington NeighborhoodHighlights
- Gated Parking
- 4.98 Acre Lot
- Dual Staircase
- Gated Community
- Open Floorplan
- Deck
About This Home
Fully Furnished 4 Bedroom 4.5 bath Condo in the heart of the Texas Live Entertainment District. Three Story Condo with a Rooftop Terrace.Each bedroom has a full bath. 2 car oversized garage. Master has a king bed, and queen beds in all other bedrooms. Smart Tvs and ceiling fans in all bedrooms. Perfect for college students, Corporate Lease, Traveling Nurse, or Insurance Claim. Walking distance to restaurants, shopping, and the entertainment district. Easy access to freeway, centrally located to Dallas and Fort Worth. Lease includes all utilities with a cap. Wifi, streaming service also included
Condo Details
Home Type
- Condominium
Est. Annual Taxes
- $8,431
Year Built
- Built in 2008
Lot Details
- Landscaped
- Few Trees
Parking
- 2 Car Attached Garage
- Oversized Parking
- Garage Door Opener
- Gated Parking
- Parking Lot
Home Design
- Contemporary Architecture
- Traditional Architecture
- Brick Exterior Construction
Interior Spaces
- 2,096 Sq Ft Home
- 3-Story Property
- Open Floorplan
- Dual Staircase
- Ceiling Fan
- Prewired Security
Kitchen
- Eat-In Kitchen
- Convection Oven
- Electric Oven
- Electric Cooktop
- Microwave
- Ice Maker
- Dishwasher
- Granite Countertops
- Disposal
Flooring
- Wood
- Carpet
- Vinyl Plank
Bedrooms and Bathrooms
- 4 Bedrooms
- Walk-In Closet
Laundry
- Dryer
- Washer
Eco-Friendly Details
- Energy-Efficient Appliances
- Energy-Efficient Thermostat
Outdoor Features
- Balcony
- Deck
- Covered patio or porch
- Fire Pit
Schools
- Webb Elementary School
- Lamar High School
Utilities
- Central Heating and Cooling System
- Vented Exhaust Fan
- Electric Water Heater
- High Speed Internet
- Cable TV Available
Listing and Financial Details
- Residential Lease
- Property Available on 9/9/24
- Tenant pays for insurance
- Short Term Lease
- Legal Lot and Block 409 / 4
- Assessor Parcel Number 41457331
Community Details
Overview
- Association fees include all facilities, management, insurance, ground maintenance, maintenance structure
- Chelsea Park HOA
- Chelsea Park Twnhms Subdivision
Pet Policy
- 2 Pets Allowed
- Breed Restrictions
Security
- Gated Community
- Fire and Smoke Detector
- Fire Sprinkler System
Map
About the Listing Agent
Jeannie's Other Listings
Source: North Texas Real Estate Information Systems (NTREIS)
MLS Number: 20948900
APN: 41457331
- 1201 Beaconsfield Ln Unit 108
- 1010 Wildwood Dr
- 925 Cedarland Blvd
- 833 Roosevelt St
- 817 Truman St
- 1018 Thannisch Dr
- 1908 Chasewood Cir Unit 106
- 708 E Rogers St
- 706 E Rogers St
- 1108 Altman Dr
- 1201 Harwell Dr Unit 225
- 1104 Harwell Dr Unit 1514
- 1204 Calico Ln Unit 720
- 2000 Willoughby Ln Unit 5520
- 1200 Harwell Dr Unit 1924
- 2101 Calico Ln Unit 2621
- 2006 Cloisters Dr Unit 2520
- 1109 Calico Ln Unit 1824
- 1105 Calico Ln Unit 1610
- 1200 Calico Ln Unit 820
