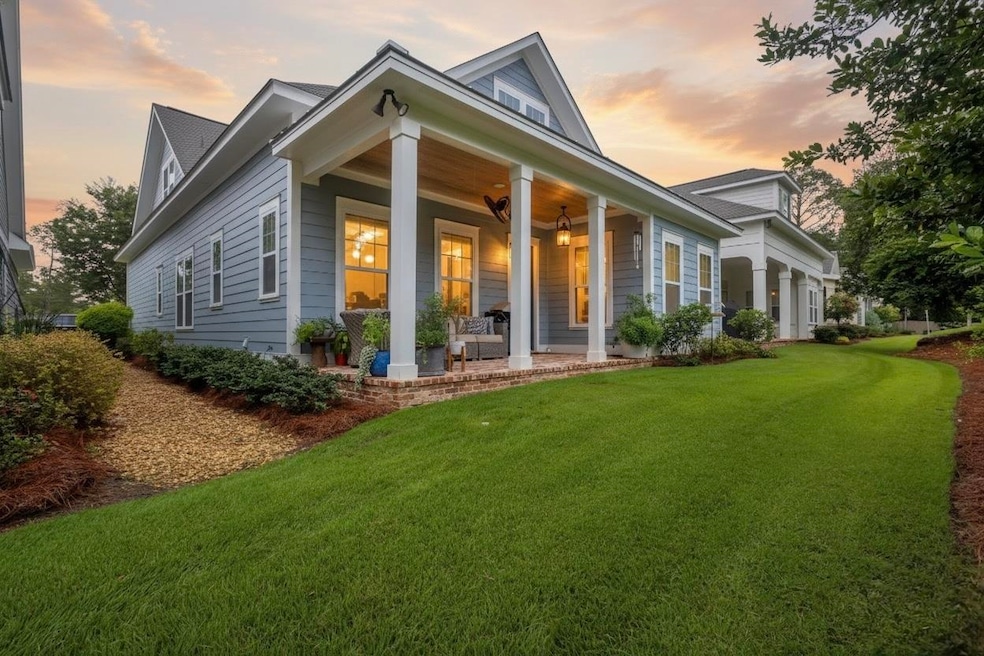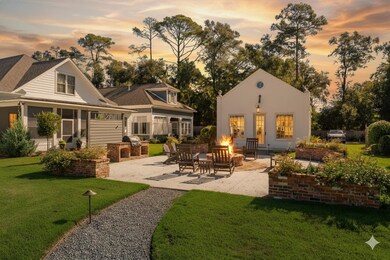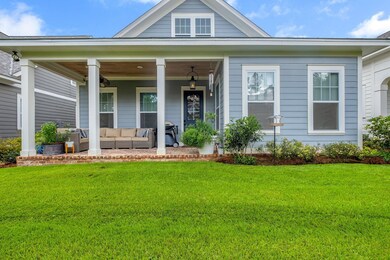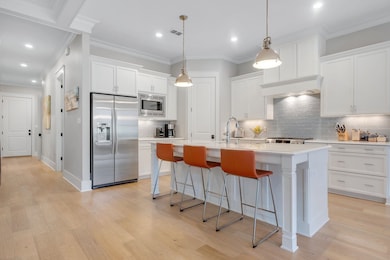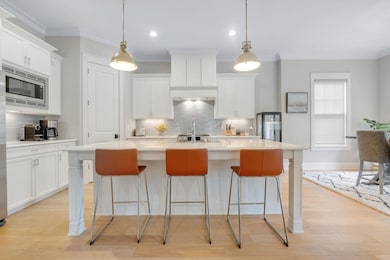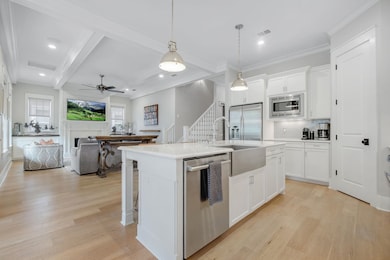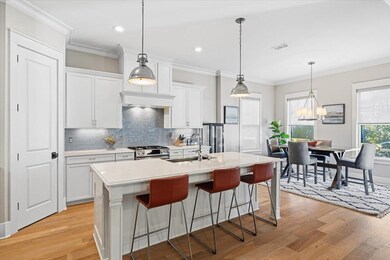1207 Braemore Way Tallahassee, FL 32308
Thomasville NeighborhoodEstimated payment $4,021/month
Highlights
- Craftsman Architecture
- Vaulted Ceiling
- Fireplace
- Leon High School Rated A
- Covered Patio or Porch
- Tray Ceiling
About This Home
Introducing an extraordinary 4-bedroom, 3-bathroom home in the highly sought-after Braemore Park, an architecturally curated Southern-inspired community that blends timeless Low Country design with elevated, modern living. With just twenty-eight homes encircling a lush private linear park and neighborhood garden house, Braemore Park offers a lifestyle of charm, ease, and community. With the landscaping professionally maintained by the HOA, the neighborhood is as picturesque as it is practical, with gas lantern lined street and tree-lined garden walkways, wide front porches, and a sense of serenity rarely found within city limits. From the moment you step inside, you’re welcomed by a thoughtfully designed layout, flooded with natural light and finished with custom details throughout. The heart of the home is the designer kitchen, complete with sleek quartz countertops, top-tier stainless steel appliances, custom cabinetry, and an open layout ideal for both everyday living and entertaining. Flowing seamlessly from the kitchen is the show-stopping dining room, where oversized windows frame picture-perfect views of the park, truly a scene out of a lifestyle magazine. Open to the kitchen, the expansive living room features a beautiful custom stone fireplace, built-in shelving, and soaring ceilings that elevate the overall ambiance. The primary suite is privately tucked away on the main floor, offering a calming retreat with generous proportions, a spa-inspired ensuite bath with dual vanities, a large walk-in shower, and a walk-in closet. A second downstairs bedroom is located near a full bath, ideal for guests or a home office setup. Upstairs, you’ll find two additional guest bedrooms filled with natural light and closet space, perfect for family, guests, or creative use. A hidden gem of the second floor is the unfinished bonus room, offering incredible potential to become a fifth bedroom, playroom, media room, or home gym. Whether you need flexible space for work or play, this upstairs layout adapts beautifully to your lifestyle. Additionally, you’ll find a spacious downstairs laundry room that adds both form and function with extra storage and thoughtful layout. Residents enjoy access to a private neighborhood clubhouse, perfect for evening gatherings with neighbors, friends, or out-of-town guests. Additional amenities include a community fire pit, outdoor grilling station, and a dedicated dog park, all designed to foster connection and comfort within the community. Remember, you're not just buying a home, you're buying a lifestyle. Beyond the walls, you’re steps from the best of Tallahassee. In minutes, you can brunch at Food Glorious Food, enjoy fine dining at Mimi’s Table or Bella Bella, sip cocktails at Table 23 or Ricardo’s, and indulge in boutique shopping at Lululemon, J.Crew Factory, and Whole Foods. Just north, the Market District awaits with refined retail destinations like Hearth & Soul, Narcissus, and Loli & The Bean, along with renowned restaurants like Sage, Conner’s Steak & Seafood, and Ted’s Montana Grill. Five nearby parks, quick access to downtown, and proximity to universities make this location as functional as it is fabulous. Braemore Park was built for those who crave the simplicity of Southern charm paired with luxury-level execution. This home is a rare opportunity to live beautifully, effortlessly, and in one of Tallahassee’s most treasured neighborhoods.
Home Details
Home Type
- Single Family
Est. Annual Taxes
- $7,336
Year Built
- Built in 2018
HOA Fees
- $358 Monthly HOA Fees
Parking
- 2 Car Garage
Home Design
- Craftsman Architecture
Interior Spaces
- 2,139 Sq Ft Home
- 2-Story Property
- Tray Ceiling
- Vaulted Ceiling
- Fireplace
- Window Treatments
- Entrance Foyer
- Utility Room
- Washer
- Property Views
Kitchen
- Microwave
- Ice Maker
- Dishwasher
- Disposal
Bedrooms and Bathrooms
- 4 Bedrooms
- Walk-In Closet
- 3 Full Bathrooms
Schools
- Kate Sullivan Elementary School
- Cobb Middle School
- Leon High School
Additional Features
- Covered Patio or Porch
- 3,485 Sq Ft Lot
- Central Air
Community Details
- Braemore Park Condominiums Subdivision
Listing and Financial Details
- Tax Lot 15
- Assessor Parcel Number 12073-11-17-04-000-015-0
Map
Home Values in the Area
Average Home Value in this Area
Tax History
| Year | Tax Paid | Tax Assessment Tax Assessment Total Assessment is a certain percentage of the fair market value that is determined by local assessors to be the total taxable value of land and additions on the property. | Land | Improvement |
|---|---|---|---|---|
| 2024 | $7,336 | $424,360 | -- | -- |
| 2023 | $7,141 | $412,000 | $0 | $0 |
| 2022 | $6,711 | $400,000 | $0 | $400,000 |
| 2021 | $6,654 | $388,996 | $0 | $0 |
| 2020 | $6,457 | $383,625 | $0 | $0 |
| 2019 | $6,366 | $375,000 | $0 | $375,000 |
| 2018 | $879 | $60,000 | $60,000 | $0 |
| 2017 | $683 | $35,000 | $0 | $0 |
Property History
| Date | Event | Price | List to Sale | Price per Sq Ft | Prior Sale |
|---|---|---|---|---|---|
| 10/31/2025 10/31/25 | Price Changed | $579,000 | -1.0% | $271 / Sq Ft | |
| 08/04/2025 08/04/25 | Price Changed | $585,000 | -0.8% | $273 / Sq Ft | |
| 07/17/2025 07/17/25 | For Sale | $590,000 | +31.5% | $276 / Sq Ft | |
| 03/01/2018 03/01/18 | Sold | $448,500 | 0.0% | $204 / Sq Ft | View Prior Sale |
| 05/16/2017 05/16/17 | Pending | -- | -- | -- | |
| 04/29/2017 04/29/17 | For Sale | $448,500 | -- | $204 / Sq Ft |
Purchase History
| Date | Type | Sale Price | Title Company |
|---|---|---|---|
| Deed | -- | -- |
Mortgage History
| Date | Status | Loan Amount | Loan Type |
|---|---|---|---|
| Open | $248,500 | No Value Available | |
| Closed | -- | No Value Available |
Source: Capital Area Technology & REALTOR® Services (Tallahassee Board of REALTORS®)
MLS Number: 388763
APN: 1117040000150
- 2825 Asbury Hill Dr
- 1317 Woodgate Way
- 2870 Asbury Hill Dr
- 2840 Asbury Hill Dr
- 1449 Oldfield Dr
- 1327 Constitution Place W
- 1425 Woodgate Way
- 1129 Mercer Dr
- 2512 Chamberlin Dr
- XXX Thomasville Rd
- 2505 Chamberlin Dr
- 2521 Harriman Cir
- 2508 Harriman Cir
- 2607 Marston Rd
- 1101 Waverly Rd
- 1001 Kenilworth Rd
- 2236 Ellicott Dr
- 1001 Lothian Dr
- 3124 Adwood Dr
- 2241 Armistead Rd
- 1533 Woodgate Way
- 1767 Hermitage Blvd
- 1950 N Point Blvd
- 3200 Tanager Ct
- 2055 Thomasville Rd
- 605 Waverly Rd
- 1625 Centerville Rd Unit 42
- 1625 Centerville Rd Unit 23
- 2058 Thomasville Rd
- 1655 Eagles Landing Blvd
- 1577 Metropolitan Blvd Unit 4
- 3255 Capital Cir NE
- 2201 Eastgate Way
- 2049 Watson Way Unit A
- 1950 Raymond Diehl Rd
- 2600 Miccosukee Rd
- 2039 N Meridian Rd
- 1900 Centre Pointe Blvd
- 198 Locke St Unit C
- 2000 N Meridian Rd
