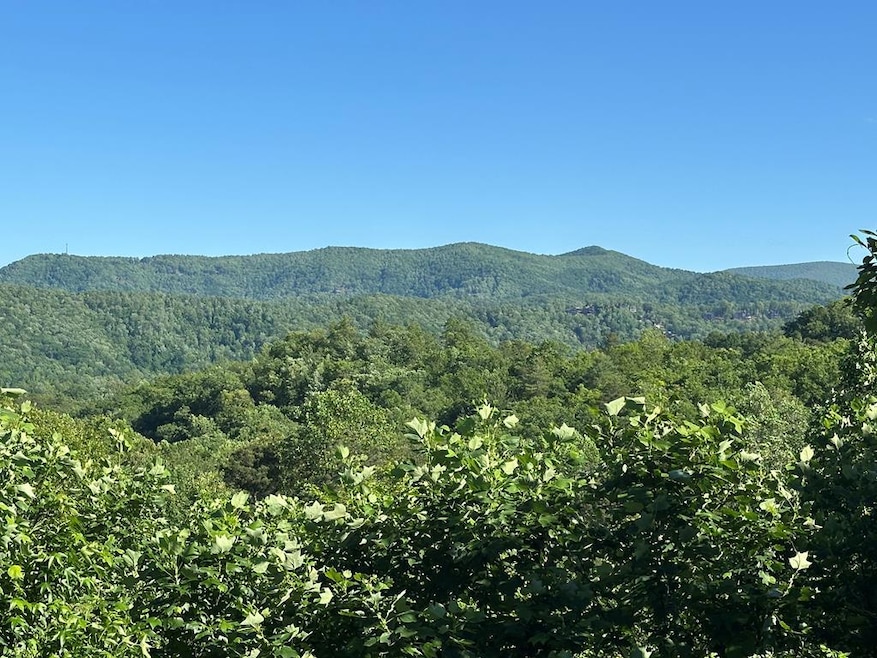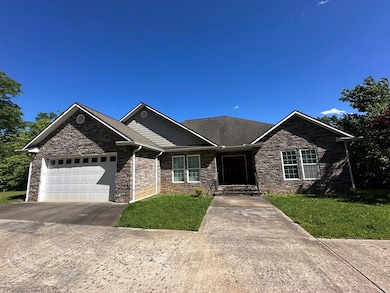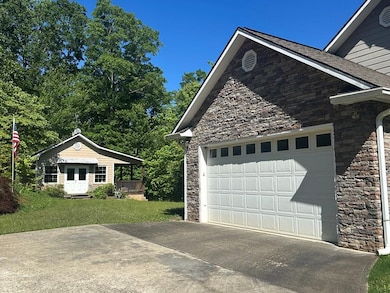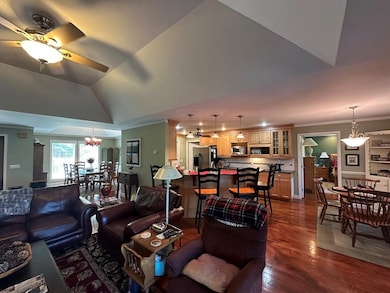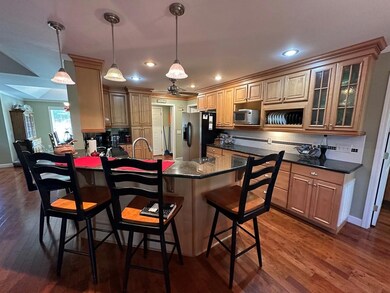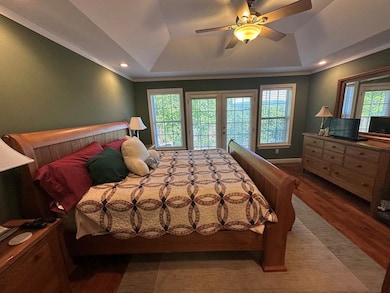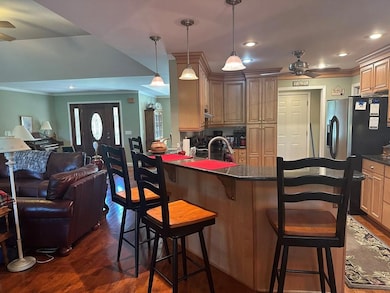
1207 Bullen Gap Rd Blue Ridge, GA 30513
Estimated payment $8,566/month
Highlights
- View of Trees or Woods
- Craftsman Architecture
- Main Floor Primary Bedroom
- 30.85 Acre Lot
- Wood Flooring
- 1 Fireplace
About This Home
Stunning! Year Round Mountain VIEWS! BUILDER'S CUSTOM BUILT PERSONAL HOME! This RESIDENTIAL COMPOUND Consisting of 30.85 +/- Acres. Open Floor Plan with Trey Ceiling(s) in Dining Room, Great Room & Owner's Suite with custom floor floors, Oversized Owner's Suite with upscaled Bedroom Furnishings, Owner's Bathroom has jetted tub, separate shower with doubled vanity, Great Room has Rock Fireplace with gas logs, Amazing SUNROOM with tile floors overlooking the North GA MOUNTAINS! FULL FINISHED BASEMENT with bedroom, full bathroom, bar, playroom, workout room, and extra space! Free Standing, Detached WORK SHOP, adjacent to home! 2 Separate Gas Rennai Hot Water Heaters,
Listing Agent
Keel Properties, Inc. Brokerage Email: 4042135754, keelg@earthlink.net License #107750
Home Details
Home Type
- Single Family
Est. Annual Taxes
- $2,044
Year Built
- Built in 2006
Parking
- 2 Car Garage
- Open Parking
Property Views
- Woods
- Mountain
Home Design
- Craftsman Architecture
- Permanent Foundation
- Frame Construction
- Shingle Roof
Interior Spaces
- 4,000 Sq Ft Home
- 2-Story Property
- Wet Bar
- Furnished
- Ceiling Fan
- 1 Fireplace
- Window Screens
- Finished Basement
- Basement Fills Entire Space Under The House
Kitchen
- Cooktop
- Microwave
- Dishwasher
Flooring
- Wood
- Carpet
- Concrete
- Tile
Bedrooms and Bathrooms
- 5 Bedrooms
- Primary Bedroom on Main
- 3 Full Bathrooms
Laundry
- Laundry on main level
- Dryer
- Washer
Utilities
- Central Heating and Cooling System
- Septic Tank
Additional Features
- Separate Outdoor Workshop
- 30.85 Acre Lot
Community Details
- No Home Owners Association
Listing and Financial Details
- Assessor Parcel Number 0053042
Map
Home Values in the Area
Average Home Value in this Area
Tax History
| Year | Tax Paid | Tax Assessment Tax Assessment Total Assessment is a certain percentage of the fair market value that is determined by local assessors to be the total taxable value of land and additions on the property. | Land | Improvement |
|---|---|---|---|---|
| 2024 | $2,044 | $269,661 | $56,109 | $213,552 |
| 2023 | $1,796 | $222,954 | $56,109 | $166,845 |
| 2022 | $1,815 | $225,017 | $56,109 | $168,908 |
| 2021 | $1,769 | $173,286 | $56,109 | $117,177 |
| 2020 | $1,796 | $173,286 | $56,109 | $117,177 |
| 2019 | $1,083 | $173,286 | $56,109 | $117,177 |
| 2018 | $1,028 | $190,229 | $73,052 | $117,177 |
| 2017 | $3,391 | $191,646 | $73,052 | $118,594 |
| 2016 | $131 | $75,668 | $73,052 | $2,616 |
| 2015 | $136 | $75,768 | $73,052 | $2,716 |
| 2014 | $123 | $53,334 | $50,888 | $2,446 |
| 2013 | -- | $53,334 | $50,887 | $2,446 |
Property History
| Date | Event | Price | Change | Sq Ft Price |
|---|---|---|---|---|
| 05/23/2025 05/23/25 | For Sale | $1,499,900 | -- | $375 / Sq Ft |
Purchase History
| Date | Type | Sale Price | Title Company |
|---|---|---|---|
| Warranty Deed | -- | -- | |
| Deed | -- | -- | |
| Deed | -- | -- | |
| Deed | -- | -- |
Similar Homes in Blue Ridge, GA
Source: Northeast Georgia Board of REALTORS®
MLS Number: 415936
APN: 0053-042
- 2.49 Ac Mountain Tops Cir
- 208 Bullen Gap Rd
- 78 Mountain Peaks Rd
- 120 Foxfire Rd
- 353 Sunrise Rd
- LOT 11 Long View Ln
- Lot #11 Long View Ln
- 4.27 Boardtown Rd
- 61 Pinewood Rd
- 323 Timber Ridge Rd
- 308 Lakota Trail
- 59 Bradley St
- 61 Bradley St
- 152 N Hiawatha Trail
- 112 N Hiawatha Trail
- LOT 11 Windy Trail
- TRACT 3 Big Creek
- 0 Century Ln
- 6.74 Doxol St
- 6.74 AC Doxol St
