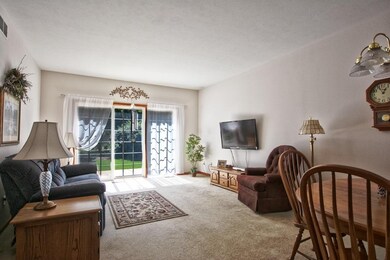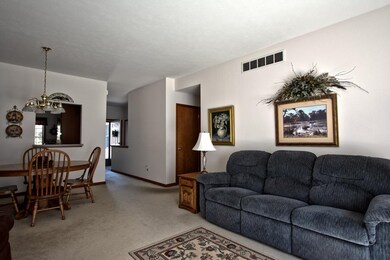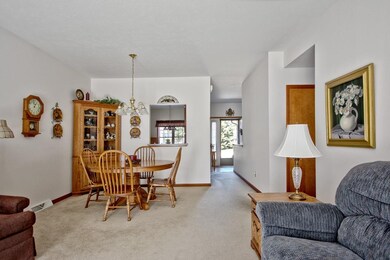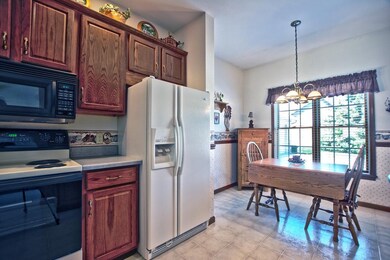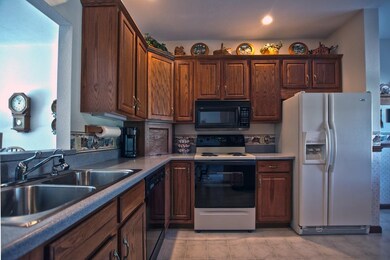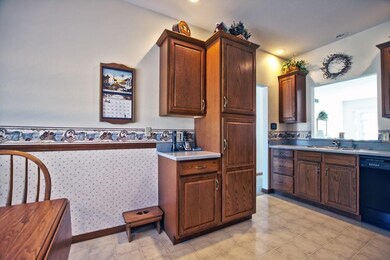
1207 Camden Ct Goshen, IN 46526
Estimated Value: $250,323 - $279,000
Highlights
- Ranch Style House
- Eat-In Kitchen
- Forced Air Heating and Cooling System
- 2 Car Attached Garage
- En-Suite Primary Bedroom
About This Home
As of October 2020Wonderful condo in excellent condition. Finished basement includes Family Room, 3rd Bedroom and 3rd Bath. Move-in ready for you! 12-hour notice to show please.
Last Agent to Sell the Property
Berkshire Hathaway HomeServices Goshen Listed on: 09/09/2020

Property Details
Home Type
- Condominium
Est. Annual Taxes
- $1,908
Year Built
- Built in 2000
Lot Details
- 6,534
HOA Fees
- $337 Monthly HOA Fees
Parking
- 2 Car Attached Garage
Home Design
- Ranch Style House
- Block Exterior
- Vinyl Construction Material
Kitchen
- Eat-In Kitchen
- Oven or Range
Bedrooms and Bathrooms
- 3 Bedrooms
- En-Suite Primary Bedroom
Finished Basement
- 1 Bathroom in Basement
- 1 Bedroom in Basement
Schools
- Parkside Elementary School
- Goshen Middle School
- Goshen High School
Utilities
- Forced Air Heating and Cooling System
- Heating System Uses Gas
Additional Features
- Laundry on main level
- Suburban Location
Listing and Financial Details
- Assessor Parcel Number 20-11-23-102-028.000-015
Ownership History
Purchase Details
Home Financials for this Owner
Home Financials are based on the most recent Mortgage that was taken out on this home.Purchase Details
Home Financials for this Owner
Home Financials are based on the most recent Mortgage that was taken out on this home.Similar Homes in Goshen, IN
Home Values in the Area
Average Home Value in this Area
Purchase History
| Date | Buyer | Sale Price | Title Company |
|---|---|---|---|
| Cook Marcia | -- | Mtc | |
| Yoder Thomas B | -- | -- |
Mortgage History
| Date | Status | Borrower | Loan Amount |
|---|---|---|---|
| Previous Owner | Yoder Thomas B | $101,600 | |
| Previous Owner | Yoder Thomas B | $108,800 |
Property History
| Date | Event | Price | Change | Sq Ft Price |
|---|---|---|---|---|
| 10/27/2020 10/27/20 | Sold | $197,000 | -1.5% | $94 / Sq Ft |
| 10/02/2020 10/02/20 | Pending | -- | -- | -- |
| 09/09/2020 09/09/20 | For Sale | $199,900 | -- | $95 / Sq Ft |
Tax History Compared to Growth
Tax History
| Year | Tax Paid | Tax Assessment Tax Assessment Total Assessment is a certain percentage of the fair market value that is determined by local assessors to be the total taxable value of land and additions on the property. | Land | Improvement |
|---|---|---|---|---|
| 2024 | $2,738 | $244,300 | $8,500 | $235,800 |
| 2022 | $2,738 | $203,400 | $8,500 | $194,900 |
| 2021 | $2,189 | $183,100 | $8,500 | $174,600 |
| 2020 | $1,947 | $171,500 | $8,500 | $163,000 |
| 2019 | $1,909 | $161,400 | $8,500 | $152,900 |
| 2018 | $1,512 | $157,400 | $8,500 | $148,900 |
| 2017 | $1,483 | $149,900 | $8,500 | $141,400 |
| 2016 | $1,553 | $142,700 | $8,600 | $134,100 |
| 2014 | $1,532 | $143,100 | $8,600 | $134,500 |
| 2013 | $1,495 | $143,100 | $8,600 | $134,500 |
Agents Affiliated with this Home
-
Jeff Birky

Seller's Agent in 2020
Jeff Birky
Berkshire Hathaway HomeServices Goshen
(574) 534-1010
105 Total Sales
-
Jennifer Kerrn

Buyer's Agent in 2020
Jennifer Kerrn
Keller Williams Realty Group
(574) 850-5808
279 Total Sales
Map
Source: Indiana Regional MLS
MLS Number: 202036157
APN: 20-11-23-102-028.000-015
- 1415 Canterbury Ct
- 1404 Canterbury Ct
- 1249 Camden Ct
- 1615 Spring Brooke Ct
- 308 Gorham Rd
- 1411 - 2 Kentfield Way Unit 2
- 1409 Pembroke Cir
- 1236 Westbrooke Ct
- 1405 Pembroke Cir Unit 4
- 1415 Hampton Cir
- 1564 Kingston Ct
- 1490 Hampton Cir
- 1728 S 13th St
- 1517 S 11th St
- 1006 E Kercher Rd
- 1323 S 8th St
- 1415 S Main St
- 1916 Newbury Cir
- 429 Hillcrest Dr
- 1014 S Main St
- 1207 Camden Ct
- 1205 Camden Ct
- 1209 Camden Ct
- 1203 Camden Ct
- 1213 Camden Ct
- 1215 Camden Ct
- 1217 Camden Ct
- 1425 Canterbury Ct
- 1423 Canterbury Ct
- 1202 Camden Ct
- 1427 Canterbury Ct
- 1206 Camden Ct
- 1219 Camden Ct
- 1210 Camden Ct
- 1421 Canterbury Ct
- 1216 Camden Ct
- 1223 Camden Ct
- 1431 Canterbury Ct
- 1218 Camden Ct
- 1225 Camden Ct

