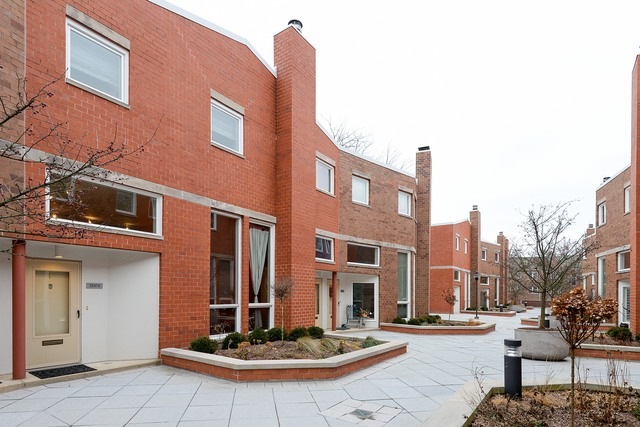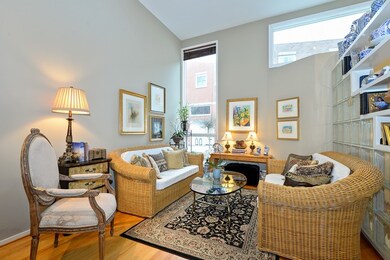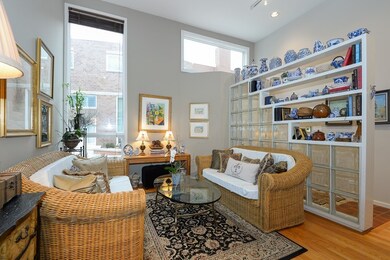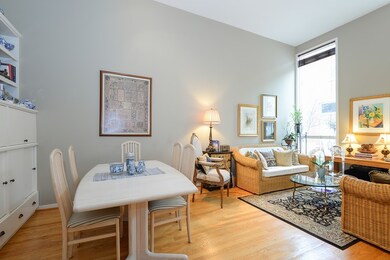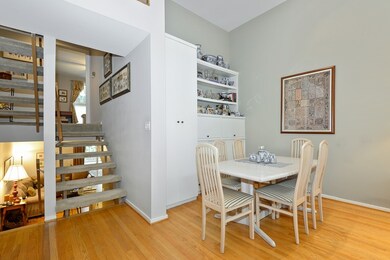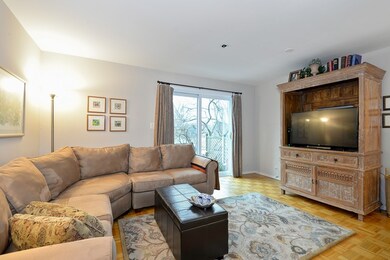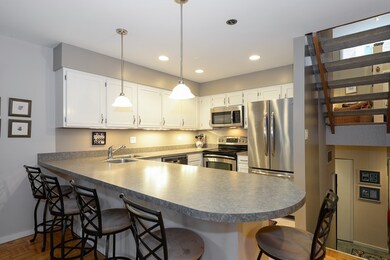
1207 Central St Unit A Evanston, IL 60201
Central Street NeighborhoodHighlights
- Vaulted Ceiling
- 4-minute walk to Central Station (Purple Line)
- Mud Room
- Orrington Elementary School Rated A
- Wood Flooring
- Skylights
About This Home
As of September 2020Move right in to this sun-filled 3 Bd, 2.1 Ba multi-level town home in desirable northwest Evanston! Beautifully landscaped courtyard welcomes you to the Evanston Terraces. The open LivRm w/vaulted 12' ceiling & floor-to-ceiling windows features hardwood floors, a wall of open shelving & built-ins. Few steps down to Kitchen & FamRm which overlook a lovely patio & across from Canal Shores public golf course. Kitchen features large breakfast bar, newer S/S appliances & loads of storage. Lower level w/ powder room, a "not- to-be missed" huge crawl space for extra storage, HVAC closet & entrance directly to heated garage space! Up from LivRm sits Master Suite w/large bath & 2 large closets w/organization systems. 3rd floor boasts two additional large bedrooms, full bath, large walk-in closet & LaundryRm w/full-sized side-by-side washer/dryer! Loads of storage, strong reserves, pets allowed. Steps to restaurants/shops, Metra & CTA/Purple line trains, NU, beaches, parks & more!
Last Agent to Sell the Property
Jameson Sotheby's International Realty License #475157014 Listed on: 01/15/2018

Property Details
Home Type
- Condominium
Est. Annual Taxes
- $9,751
Year Built
- 1979
HOA Fees
- $603 per month
Parking
- Attached Garage
- Heated Garage
- Garage Transmitter
- Driveway
- Parking Included in Price
- Garage Is Owned
Home Design
- Brick Exterior Construction
- Slab Foundation
Interior Spaces
- Primary Bathroom is a Full Bathroom
- Vaulted Ceiling
- Skylights
- Mud Room
- Entrance Foyer
- Storage Room
- Wood Flooring
Kitchen
- Breakfast Bar
- Oven or Range
- Microwave
- Dishwasher
- Disposal
Laundry
- Dryer
- Washer
Home Security
Utilities
- Central Air
- Heating Available
- Lake Michigan Water
Additional Features
- Patio
- East or West Exposure
- Property is near a bus stop
Listing and Financial Details
- Homeowner Tax Exemptions
Community Details
Pet Policy
- Pets Allowed
Additional Features
- Common Area
- Storm Screens
Ownership History
Purchase Details
Home Financials for this Owner
Home Financials are based on the most recent Mortgage that was taken out on this home.Purchase Details
Purchase Details
Home Financials for this Owner
Home Financials are based on the most recent Mortgage that was taken out on this home.Purchase Details
Home Financials for this Owner
Home Financials are based on the most recent Mortgage that was taken out on this home.Purchase Details
Home Financials for this Owner
Home Financials are based on the most recent Mortgage that was taken out on this home.Similar Homes in Evanston, IL
Home Values in the Area
Average Home Value in this Area
Purchase History
| Date | Type | Sale Price | Title Company |
|---|---|---|---|
| Warranty Deed | $436,000 | First American Title | |
| Warranty Deed | $468,000 | Cti | |
| Warranty Deed | $395,000 | Atgf Inc | |
| Warranty Deed | -- | 1St American Title | |
| Warranty Deed | $205,500 | -- |
Mortgage History
| Date | Status | Loan Amount | Loan Type |
|---|---|---|---|
| Open | $250,000 | Credit Line Revolving | |
| Previous Owner | $316,000 | Unknown | |
| Previous Owner | $270,000 | Unknown | |
| Previous Owner | $18,000 | Unknown | |
| Previous Owner | $182,500 | Unknown | |
| Previous Owner | $183,000 | No Value Available | |
| Closed | $59,250 | No Value Available |
Property History
| Date | Event | Price | Change | Sq Ft Price |
|---|---|---|---|---|
| 09/18/2020 09/18/20 | Sold | $450,000 | -2.2% | $231 / Sq Ft |
| 08/06/2020 08/06/20 | Pending | -- | -- | -- |
| 06/26/2020 06/26/20 | For Sale | $460,000 | +5.5% | $236 / Sq Ft |
| 03/09/2018 03/09/18 | Sold | $436,000 | -2.0% | $229 / Sq Ft |
| 01/18/2018 01/18/18 | Pending | -- | -- | -- |
| 01/15/2018 01/15/18 | For Sale | $445,000 | -- | $234 / Sq Ft |
Tax History Compared to Growth
Tax History
| Year | Tax Paid | Tax Assessment Tax Assessment Total Assessment is a certain percentage of the fair market value that is determined by local assessors to be the total taxable value of land and additions on the property. | Land | Improvement |
|---|---|---|---|---|
| 2024 | $9,751 | $43,595 | $3,812 | $39,783 |
| 2023 | $9,332 | $43,595 | $3,812 | $39,783 |
| 2022 | $9,332 | $43,595 | $3,812 | $39,783 |
| 2021 | $9,937 | $37,445 | $2,486 | $34,959 |
| 2020 | $9,804 | $37,445 | $2,486 | $34,959 |
| 2019 | $9,571 | $40,850 | $2,486 | $38,364 |
| 2018 | $8,722 | $35,271 | $2,071 | $33,200 |
| 2017 | $8,510 | $35,271 | $2,071 | $33,200 |
| 2016 | $8,294 | $35,271 | $2,071 | $33,200 |
| 2015 | $8,519 | $34,396 | $1,740 | $32,656 |
| 2014 | $8,453 | $34,396 | $1,740 | $32,656 |
| 2013 | $8,243 | $34,396 | $1,740 | $32,656 |
Agents Affiliated with this Home
-
Michael Shenfeld

Seller's Agent in 2020
Michael Shenfeld
Jameson Sotheby's Intl Realty
(312) 399-5848
3 in this area
311 Total Sales
-
Lisa Miceli

Buyer's Agent in 2020
Lisa Miceli
Jameson Sotheby's International Realty
(847) 736-2440
14 in this area
123 Total Sales
-
Julie Fleetwood

Seller Co-Listing Agent in 2018
Julie Fleetwood
Jameson Sotheby's International Realty
(847) 902-2539
6 in this area
148 Total Sales
Map
Source: Midwest Real Estate Data (MRED)
MLS Number: MRD09833614
APN: 05-35-319-009-1033
- 1219 Central St Unit B
- 1318 Central St Unit 1N
- 1314 Rosalie St
- 1414 Lincoln St
- 2353 Ridge Ave
- 250 3rd St
- 2741 Eastwood Ave
- 720 Ingleside Place
- 311 3rd St
- 2300 Sherman Ave Unit 2D
- 2250 Sherman Ave Unit 1
- 2635 Poplar Ave
- 2855 Sheridan Place
- 2141 Ridge Ave Unit 2B
- 2017 Jackson Ave
- 734 Noyes St Unit 2
- 734 Noyes St Unit R1
- 2539 1/2 Prairie Ave Unit 2W
- 1907 Lincoln St Unit GAR1
- 730 Noyes St Unit K3
