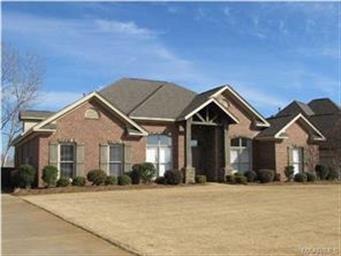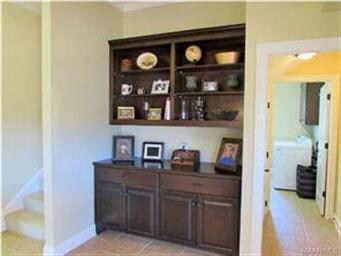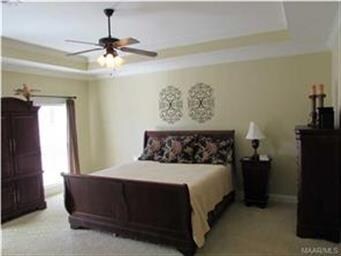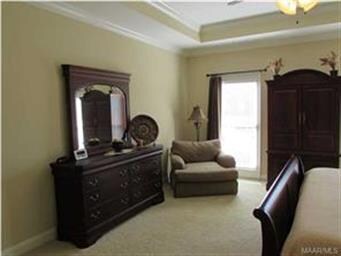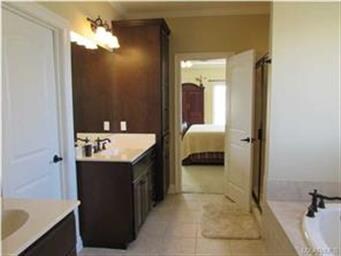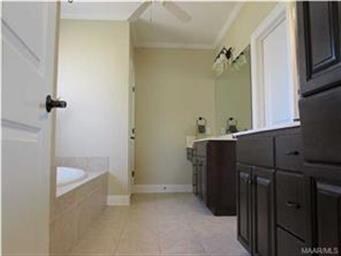
1207 Chadwick Ln Montgomery, AL 36117
Outer East NeighborhoodHighlights
- Outdoor Pool
- Wood Flooring
- Covered patio or porch
- Mature Trees
- Hydromassage or Jetted Bathtub
- 2 Car Attached Garage
About This Home
As of October 2016Looking for LOCATION, GREAT PRICE AND ELEGANCE? Then look no more, this is the home for you! Located in coveted BRECKENRIDGE and just a short drive to SHOPPING, SCHOOLS, the INTERSTATE and much more. The details in this home are fabulous. CROWN MOLDING, BUILT-INS, WOOD FLOORS, and GRANITE COUNTERTOPS are just a few. Well cared for and maintained, this home affords plenty of space to entertain friends and family. The FIREPLACE will provide a warm ambiance on a cool evening. The kitchen is gorgeous with plenty of counter space, cabinets and STAINLESS appliances. There is even a built-in wine rack! The breakfast area is perfect for a quick meal and the dining room for ENTERTAINING. The master bedroom is HUGE with space for seating. A double vanity in the master bath provide plenty of counter space and a WALK-IN closet that is sure to please. Upstairs is the fourth bedroom with a full bath that could also be a bonus room. The LAUNDRY ROOM is huge with storage, cabinets and a sink. The weekends will be enjoyed grilling out on the covered back patio with a beautiful view of the water. STORAGE is no problem in this home. The garage has extra storage space and a separate storage room with double doors that open to the driveway. This is one opportunity you DONT WANT TO MISS!!
Co-Listed By
Jodie Bush
MAAR Education License #0098804
Last Buyer's Agent
Jodie Bush
MAAR Education License #0098804

Home Details
Home Type
- Single Family
Est. Annual Taxes
- $4,085
Year Built
- Built in 2006
Lot Details
- Partially Fenced Property
- Sprinkler System
- Mature Trees
HOA Fees
- $67 Monthly HOA Fees
Home Design
- Brick Exterior Construction
- Slab Foundation
- Ridge Vents on the Roof
Interior Spaces
- 2,705 Sq Ft Home
- 1.5-Story Property
- Tray Ceiling
- Ceiling height of 9 feet or more
- Gas Log Fireplace
- Double Pane Windows
- Blinds
- Insulated Doors
- Pull Down Stairs to Attic
- Washer and Dryer Hookup
Kitchen
- Breakfast Bar
- Gas Range
- Microwave
- Ice Maker
- Dishwasher
- Disposal
Flooring
- Wood
- Wall to Wall Carpet
- Tile
Bedrooms and Bathrooms
- 4 Bedrooms
- Walk-In Closet
- Double Vanity
- Hydromassage or Jetted Bathtub
- Garden Bath
- Separate Shower
- Linen Closet In Bathroom
Home Security
- Home Security System
- Fire and Smoke Detector
Parking
- 2 Car Attached Garage
- Parking Pad
Outdoor Features
- Outdoor Pool
- Covered patio or porch
Schools
- Blount Elementary School
- Carr Middle School
- Park Crossing High School
Utilities
- Multiple cooling system units
- Multiple Heating Units
- Heat Pump System
- Gas Water Heater
- High Speed Internet
- Satellite Dish
- Cable TV Available
Community Details
Recreation
- Community Pool
Ownership History
Purchase Details
Home Financials for this Owner
Home Financials are based on the most recent Mortgage that was taken out on this home.Purchase Details
Home Financials for this Owner
Home Financials are based on the most recent Mortgage that was taken out on this home.Purchase Details
Purchase Details
Home Financials for this Owner
Home Financials are based on the most recent Mortgage that was taken out on this home.Purchase Details
Home Financials for this Owner
Home Financials are based on the most recent Mortgage that was taken out on this home.Purchase Details
Home Financials for this Owner
Home Financials are based on the most recent Mortgage that was taken out on this home.Map
Similar Homes in Montgomery, AL
Home Values in the Area
Average Home Value in this Area
Purchase History
| Date | Type | Sale Price | Title Company |
|---|---|---|---|
| Warranty Deed | $289,000 | None Available | |
| Warranty Deed | $266,000 | None Available | |
| Interfamily Deed Transfer | $500 | None Available | |
| Survivorship Deed | $347,094 | None Available | |
| Interfamily Deed Transfer | -- | None Available | |
| Survivorship Deed | $58,000 | -- |
Mortgage History
| Date | Status | Loan Amount | Loan Type |
|---|---|---|---|
| Open | $274,550 | New Conventional | |
| Previous Owner | $212,800 | Adjustable Rate Mortgage/ARM | |
| Previous Owner | $328,635 | VA | |
| Previous Owner | $334,594 | VA | |
| Previous Owner | $296,000 | New Conventional | |
| Previous Owner | $286,400 | Construction |
Property History
| Date | Event | Price | Change | Sq Ft Price |
|---|---|---|---|---|
| 09/07/2020 09/07/20 | Rented | $1,800 | 0.0% | -- |
| 09/01/2020 09/01/20 | For Rent | $1,800 | 0.0% | -- |
| 10/28/2016 10/28/16 | Sold | $289,000 | -8.2% | $104 / Sq Ft |
| 09/23/2016 09/23/16 | Pending | -- | -- | -- |
| 03/30/2016 03/30/16 | For Sale | $314,900 | +18.4% | $113 / Sq Ft |
| 02/27/2015 02/27/15 | Sold | $266,000 | +2.3% | $98 / Sq Ft |
| 02/09/2015 02/09/15 | Pending | -- | -- | -- |
| 12/15/2014 12/15/14 | For Sale | $259,900 | -- | $96 / Sq Ft |
Tax History
| Year | Tax Paid | Tax Assessment Tax Assessment Total Assessment is a certain percentage of the fair market value that is determined by local assessors to be the total taxable value of land and additions on the property. | Land | Improvement |
|---|---|---|---|---|
| 2024 | $4,085 | $41,970 | $5,000 | $36,970 |
| 2023 | $4,085 | $37,430 | $5,000 | $32,430 |
| 2022 | $2,486 | $34,050 | $5,000 | $29,050 |
| 2021 | $2,299 | $62,980 | $10,000 | $52,980 |
| 2020 | $2,308 | $31,610 | $5,000 | $26,610 |
| 2019 | $2,293 | $31,410 | $5,000 | $26,410 |
| 2018 | $1,120 | $30,680 | $5,000 | $25,680 |
| 2017 | $1,077 | $61,280 | $9,360 | $51,920 |
| 2014 | $1,071 | $30,450 | $4,500 | $25,950 |
| 2013 | -- | $27,710 | $5,000 | $22,710 |
Source: Montgomery Area Association of REALTORS®
MLS Number: 314004
APN: 09-08-34-0-010-036.003
- 1160 Laurel Brook Ln
- 8944 Thompson Ridge Loop
- 180 Ray Thorington Rd
- 110 Ray Thorington Rd
- 8945 Thompson Ridge Loop
- 8933 Thompson Ridge Loop
- 8925 Thompson Ridge Loop
- 1054 Timber Gap Crossing
- 1036 Timber Gap Crossing
- 1030 Timber Gap Crossing
- 1018 Timber Gap Crossing
- 8919 Register Ridge
- 8961 Caraway Ln
- 8942 Caraway Ln
- 9000 Caraway Ln
- 8901 Caraway Ln
- 9272 Whispine Ct
- 9500 Greythorne Ct
- 9348 Turnberry Park Dr
- 9361 Paxton St
