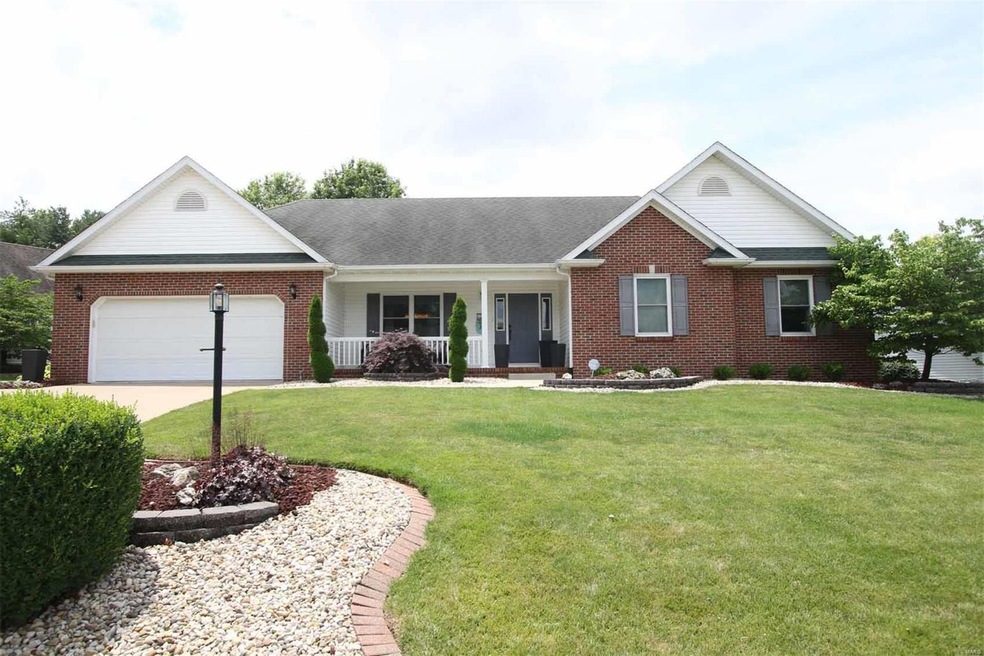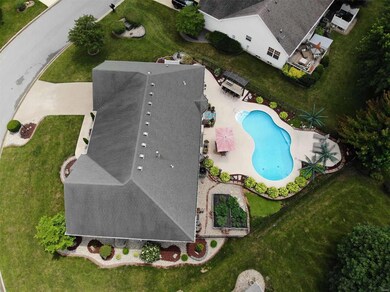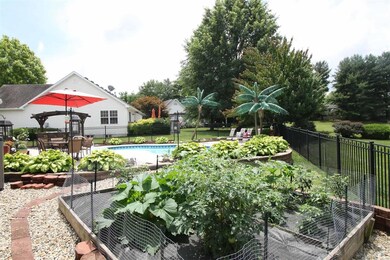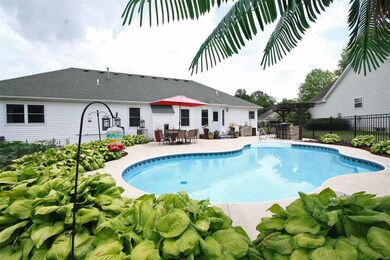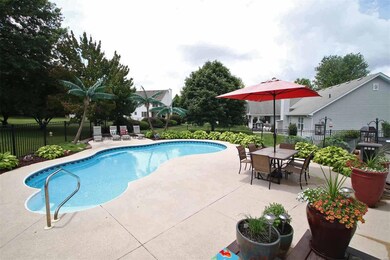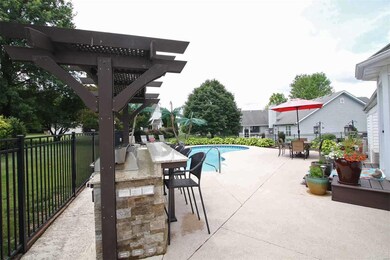
1207 Cherry Tree Ct Godfrey, IL 62035
Estimated Value: $277,000 - $430,000
Highlights
- 0.49 Acre Lot
- Cathedral Ceiling
- Whirlpool Bathtub
- Ranch Style House
- Wood Flooring
- Lower Floor Utility Room
About This Home
As of August 2021THIS HOUSE WILL GO FAST!!! Located in the Heritage Gardens neighborhood off S Hanser in Godfrey, this 4 bed, 3 full bath home offers all the amenities you're looking for. CHECKLIST: Heated, lighted, in-ground pool, outdoor kitchen, patios, fenced in backyard with a dog run, garden & hummingbirds galore, hardwood floors, finished basement with kitchenette, theatre area & "secret room" that's a wine cellar with bookshelf doors that hide it. There is so much to this house and IT ALL WORKS! Radon mitigation system, generator for outages, egress window out of basement bedroom and every bedroom has a closet. Kitchen appliances and washer/dryer stay, (theatre area chairs/equipment negotiable). All new double-hung, triple pane windows throughout. Beautiful, low maintenance landscaping all around. A/C unit new 2018. 5 minute walk through the neighborhood to Summersport. This 1 owner home is a gem and perfect for raising a family or getting away from one in your own Godfrey resort.
Home Details
Home Type
- Single Family
Est. Annual Taxes
- $6,514
Year Built
- Built in 2000
Lot Details
- 0.49 Acre Lot
- Lot Dimensions are 163.36x130
- Cul-De-Sac
- Fenced
Parking
- 2 Car Attached Garage
Home Design
- Ranch Style House
- Traditional Architecture
- Brick or Stone Veneer Front Elevation
- Vinyl Siding
Interior Spaces
- Cathedral Ceiling
- Six Panel Doors
- Entrance Foyer
- Formal Dining Room
- Lower Floor Utility Room
- Wood Flooring
- Basement Fills Entire Space Under The House
Kitchen
- Electric Oven or Range
- Microwave
- Dishwasher
- Disposal
Bedrooms and Bathrooms
- Walk-In Closet
- Whirlpool Bathtub
Laundry
- Laundry on main level
- Dryer
- Washer
Outdoor Features
- Patio
Schools
- Alton Dist 11 Elementary And Middle School
- Alton High School
Utilities
- Cooling System Powered By Gas
- Forced Air Heating System
- Heating System Uses Gas
- Underground Utilities
- Gas Water Heater
Listing and Financial Details
- Home Protection Policy
- Assessor Parcel Number 24-2-01-34-02-206-053
Ownership History
Purchase Details
Home Financials for this Owner
Home Financials are based on the most recent Mortgage that was taken out on this home.Purchase Details
Similar Homes in the area
Home Values in the Area
Average Home Value in this Area
Purchase History
| Date | Buyer | Sale Price | Title Company |
|---|---|---|---|
| Germuga Bill T | $365,000 | Serenity Title & Escrow | |
| Olson David A | -- | None Available |
Mortgage History
| Date | Status | Borrower | Loan Amount |
|---|---|---|---|
| Open | Germuga Bill T | $328,500 | |
| Previous Owner | Deeder Kristen E | $170,000 | |
| Previous Owner | Olson David A | $38,500 | |
| Previous Owner | Olson David A | $45,000 | |
| Previous Owner | Olson Barbara A | $128,000 | |
| Previous Owner | Olson David A | $25,000 |
Property History
| Date | Event | Price | Change | Sq Ft Price |
|---|---|---|---|---|
| 08/30/2021 08/30/21 | Sold | $365,000 | -3.9% | $109 / Sq Ft |
| 07/12/2021 07/12/21 | For Sale | $379,900 | -- | $114 / Sq Ft |
Tax History Compared to Growth
Tax History
| Year | Tax Paid | Tax Assessment Tax Assessment Total Assessment is a certain percentage of the fair market value that is determined by local assessors to be the total taxable value of land and additions on the property. | Land | Improvement |
|---|---|---|---|---|
| 2023 | $6,514 | $99,380 | $9,580 | $89,800 |
| 2022 | $6,514 | $90,880 | $8,760 | $82,120 |
| 2021 | $5,916 | $85,470 | $8,240 | $77,230 |
| 2020 | $5,801 | $83,620 | $8,060 | $75,560 |
| 2019 | $5,932 | $81,440 | $7,850 | $73,590 |
| 2018 | $5,837 | $77,970 | $7,510 | $70,460 |
| 2017 | $4,815 | $77,970 | $7,510 | $70,460 |
| 2016 | $4,678 | $77,970 | $7,510 | $70,460 |
| 2015 | $4,186 | $75,510 | $7,270 | $68,240 |
| 2014 | $4,186 | $66,040 | $7,270 | $58,770 |
| 2013 | $4,186 | $75,510 | $7,270 | $68,240 |
Agents Affiliated with this Home
-
Terry Seymour

Seller's Agent in 2021
Terry Seymour
Landmark Realty
(618) 567-8180
4 in this area
20 Total Sales
-
Toni Crockett

Buyer's Agent in 2021
Toni Crockett
Keller Williams Marquee
(618) 401-8625
9 in this area
105 Total Sales
Map
Source: MARIS MLS
MLS Number: MAR21046521
APN: 24-2-01-34-02-206-053
- 3207 Morkel Dr
- 4809 Paris Dr
- 906 Lexington Estates Dr
- 4900 Eiffel Dr
- 860 Chouteau St
- 854 Marc Dr
- 855 Marc Dr
- 1518 Colonial Dr
- 1603 Mont Vista Ave
- 805 Taylor Ave
- 238 W Delmar Ave
- 721 Taylor Ave
- 715 Taylor Ave
- 5221 Sundrop Ct
- 2825 Gerson Ave
- 2356 State St
- 4908 Blu Fountain Dr Unit B-4
- 5310 Godfrey Rd Unit 2
- 0 Sycamore Hill Dr
- 2311 Hale Dr
- 1207 Cherry Tree Ct
- 1207 Cherry Tree Ln
- 1209 Cherry Tree Ln
- 1205 Cherry Tree Ln
- 1206 Cherry Tree Ln
- 4805 Pear Tree Ln
- 4803 Pear Tree Ln
- 1208 Cherry Tree Ln
- 1210 Cherry Tree Ln
- 1203 Cherry Tree Ln
- 1202 Cherry Tree Ln
- 1204 Cherry Tree Ln
- 4809 Pear Tree Ln
- 1200 Cherry Tree Ln
- 1201 Cherry Tree Ln
- 1207 Rosewood Ct
- 1209 Rosewood Ct
- 1205 Rosewood Ct
- 4801 Pear Tree Ln
- 4811 Pear Tree Ln
