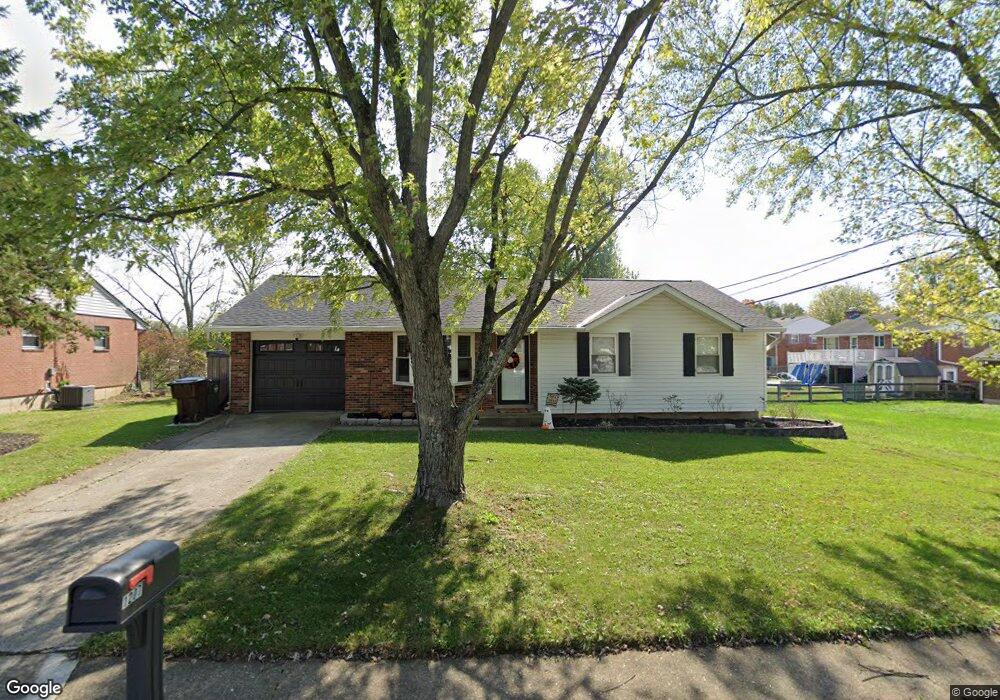1207 Chickadee Ct Edgewood, KY 41018
Estimated Value: $238,000 - $309,843
3
Beds
2
Baths
1,018
Sq Ft
$280/Sq Ft
Est. Value
About This Home
This home is located at 1207 Chickadee Ct, Edgewood, KY 41018 and is currently estimated at $285,211, approximately $280 per square foot. 1207 Chickadee Ct is a home located in Kenton County with nearby schools including Hinsdale Elementary School, Turkey Foot Middle School, and Dixie Heights High School.
Ownership History
Date
Name
Owned For
Owner Type
Purchase Details
Closed on
Jun 7, 2022
Sold by
Wright and Brad
Bought by
Wright Kara and Wright Brad
Current Estimated Value
Purchase Details
Closed on
Jul 21, 2020
Sold by
Broering Marc E
Bought by
Means Kara
Home Financials for this Owner
Home Financials are based on the most recent Mortgage that was taken out on this home.
Original Mortgage
$183,612
Interest Rate
3.2%
Mortgage Type
FHA
Purchase Details
Closed on
May 6, 2003
Sold by
Gunn Matthew P and Gunn Amy R
Bought by
Broering Marc E
Home Financials for this Owner
Home Financials are based on the most recent Mortgage that was taken out on this home.
Original Mortgage
$132,914
Interest Rate
5.86%
Mortgage Type
FHA
Purchase Details
Closed on
May 28, 1999
Sold by
Bankemper John
Bought by
Gunn Matthew and Gunn Amy
Home Financials for this Owner
Home Financials are based on the most recent Mortgage that was taken out on this home.
Original Mortgage
$107,350
Interest Rate
6.5%
Mortgage Type
New Conventional
Create a Home Valuation Report for This Property
The Home Valuation Report is an in-depth analysis detailing your home's value as well as a comparison with similar homes in the area
Home Values in the Area
Average Home Value in this Area
Purchase History
| Date | Buyer | Sale Price | Title Company |
|---|---|---|---|
| Wright Kara | $187,000 | Mullen Rodd G | |
| Wright Kara | $187,000 | None Listed On Document | |
| Means Kara | $187,000 | 360 American Title Svcs Llc | |
| Broering Marc E | $135,000 | Prodigy Title Agency Llc | |
| Gunn Matthew | $113,000 | -- |
Source: Public Records
Mortgage History
| Date | Status | Borrower | Loan Amount |
|---|---|---|---|
| Previous Owner | Means Kara | $183,612 | |
| Previous Owner | Broering Marc E | $132,914 | |
| Previous Owner | Gunn Matthew | $107,350 |
Source: Public Records
Tax History
| Year | Tax Paid | Tax Assessment Tax Assessment Total Assessment is a certain percentage of the fair market value that is determined by local assessors to be the total taxable value of land and additions on the property. | Land | Improvement |
|---|---|---|---|---|
| 2025 | $1,999 | $201,700 | $40,000 | $161,700 |
| 2024 | $2,067 | $201,700 | $40,000 | $161,700 |
| 2023 | $1,993 | $187,000 | $30,000 | $157,000 |
| 2022 | $2,076 | $187,000 | $30,000 | $157,000 |
| 2021 | $2,119 | $187,000 | $30,000 | $157,000 |
| 2020 | $1,567 | $135,000 | $30,000 | $105,000 |
| 2019 | $1,572 | $135,000 | $30,000 | $105,000 |
| 2018 | $1,576 | $135,000 | $30,000 | $105,000 |
| 2017 | $1,533 | $135,000 | $30,000 | $105,000 |
| 2015 | $1,478 | $135,000 | $25,000 | $110,000 |
| 2014 | $1,454 | $135,000 | $25,000 | $110,000 |
Source: Public Records
Map
Nearby Homes
- 3434 Meadowlark Dr
- 1211-A Mockingbird Ct
- 3469 Misty Creek Dr
- 3850 Turkeyfoot Rd
- 3137 Royal Windsor Dr
- 3090 Balsam Ct
- 8 Hidden Glen Cir
- 3545 Jacqueline Dr
- 805 Stevenson Rd
- 69 Sagebrush Ln
- 3230 Laurel Oak Ct
- 10 Theta Ct
- 3310 Kingsburg Ct
- 137 Lyndale Rd
- 123 Lyndale Rd
- 2987 Ambrosia Lot 2 Way
- 931 Shadowridge Dr
- 542 Karlenia Ct
- 543 Karlenia Ct
- 811 Rudolph Way
- 1209 Chickadee Ct
- 3433 Meadowlark Dr
- 3435 Meadowlark Dr
- 1206 Bob White Ct
- 3437 Meadowlark Dr
- 1211 Chickadee Ct
- 1208 Bob White Ct
- 1206 Chickadee Ct
- 3431 Meadowlark Dr
- 1210 Bob White Ct
- 3439 Meadowlark Dr
- 1208 Chickadee Ct
- 1213 Chickadee Ct
- 1210 Chickadee Ct
- 1212 Bob White Ct
- 3429 Meadowlark Dr
- 1212 Chickadee Ct
- 1215 Chickadee Ct
- 3438 Meadowlark Dr
- 3436 Meadowlark Dr
Your Personal Tour Guide
Ask me questions while you tour the home.
