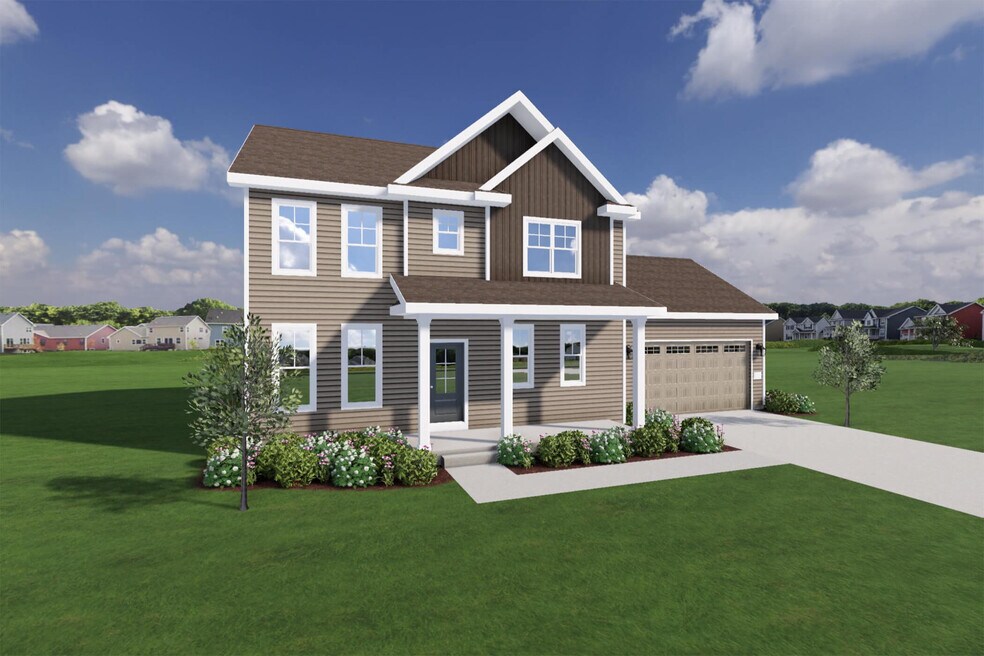
Estimated payment starting at $2,964/month
Total Views
2,194
4
Beds
2.5
Baths
2,045
Sq Ft
$265
Price per Sq Ft
Highlights
- New Construction
- Primary Bedroom Suite
- Great Room
- Sun Prairie East High School Rated A
- ENERGY STAR Certified Homes
- Mud Room
About This Floor Plan
Calling all cooks, Booklovers and Decorators! Go ahead, line the shelves with those classic Mark Twain novels or one-of-a-kind treasures. Load up that roomy kitchen with gourmet pans and obscure gadgets. With more space, means more luxury. Meet The Hoffman.
All prices, promotions and specifications are subject to change at any time without notice based on the discretion of Veridian Homes.
Sales
Office Hours:
Monday
8:00 AM - 5:00 PM*
| Monday | 8:00 AM - 5:00 PM* |
| Tuesday | 8:00 AM - 5:00 PM* |
| Wednesday | 8:00 AM - 5:00 PM* |
| Thursday | 8:00 AM - 5:00 PM* |
| Friday | 8:00 AM - 5:00 PM* |
| Saturday | 10:00 AM - 4:00 PM* |
| Sunday | 10:00 AM - 4:00 PM* |
* By appointment only
Home Details
Home Type
- Single Family
Lot Details
- Lawn
- Yard
HOA Fees
- $20 Monthly HOA Fees
Parking
- 2 Car Attached Garage
- Insulated Garage
- Front Facing Garage
Home Design
- New Construction
- Spray Foam Insulation
Interior Spaces
- 2-Story Property
- Mud Room
- Great Room
- Dining Area
- Flex Room
- Basement
Kitchen
- Walk-In Pantry
- Built-In Range
- Kitchen Island
- Disposal
- Kitchen Fixtures
Bedrooms and Bathrooms
- 4 Bedrooms
- Primary Bedroom Suite
- Walk-In Closet
- Powder Room
- Dual Vanity Sinks in Primary Bathroom
- Private Water Closet
- Bathroom Fixtures
- Bathtub with Shower
- Walk-in Shower
Laundry
- Laundry Room
- Laundry on main level
- Washer and Dryer Hookup
Eco-Friendly Details
- Green Certified Home
- ENERGY STAR Certified Homes
- Energy-Efficient Hot Water Distribution
Utilities
- Central Heating and Cooling System
- Programmable Thermostat
- Smart Home Wiring
- Wi-Fi Available
- Cable TV Available
Additional Features
- Hand Rail
- Front Porch
Community Details
- Association fees include lawnmaintenance, groundmaintenance, snowremoval
Map
Move In Ready Homes with this Plan
Other Plans in Smiths Crossing - Smith's Crossing
About the Builder
Family owned and family driven, Veridian Homes has been helping families experience the joy, beauty and fulfillment of homeownership for over 60 years. Rooted in Wisconsin, they wear their local heritage with pride and continue their commitment to building award-winning homes that are good for the environment and for people.
In 2004, they founded the Veridian Homes Foundation which allows them to strengthen not only the neighborhoods they build, but also the community they live in.
Their promise to their clients is that they build homes that enrich lives and realize dreams, one customer at a time, one home at a time. They achieve this with innovation, integrity, pride and passion.
Nearby Homes
- Smiths Crossing - Smith's Crossing
- Smiths Crossing - Smith's Crossing McCoy Addition
- Lot 2 S Thompson Dr
- 218 S City Station Dr
- 14.92 Acres S Bird St
- 2693 Hazelnut Trail
- 600 Linnerud Dr
- 3345 U S 151
- 2352 Lonnie Ct
- 3085 Triumph Dr
- 2908-2936 Lucky Charms Cir
- 3011 Prospect Dr
- 3128 Prospect Dr
- 3012 Prospect Dr
- 3129 Hope St
- 3148 Prospect Dr
- 3149 Hope St
- 3240 Prospect Dr
- 1116 Fairhaven Rd
- 1295 Stonehaven Dr





