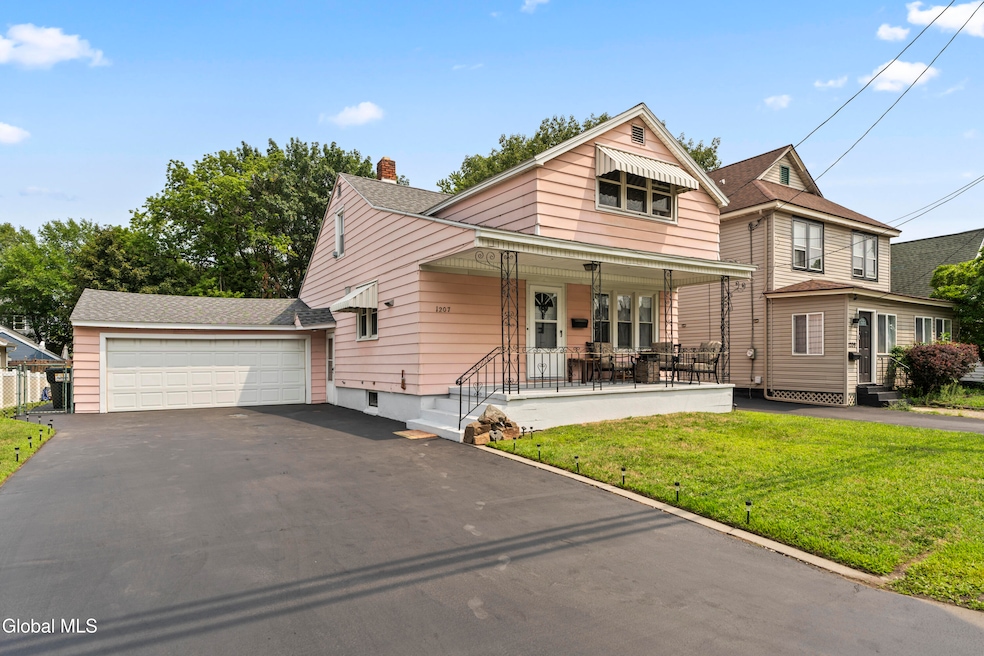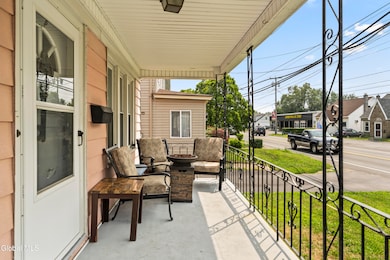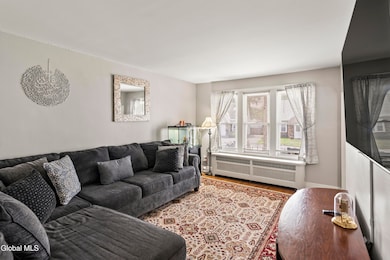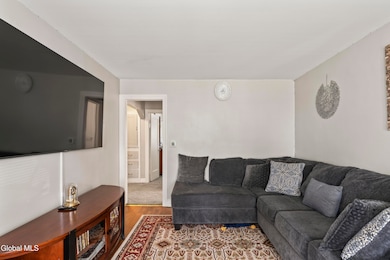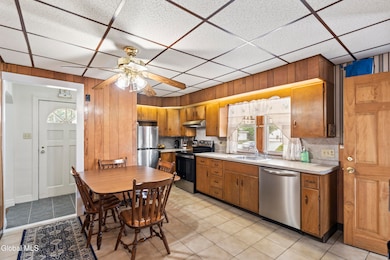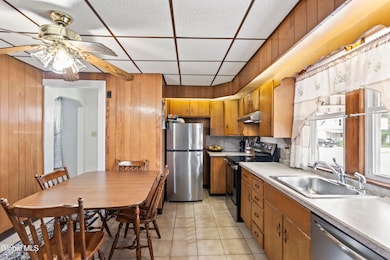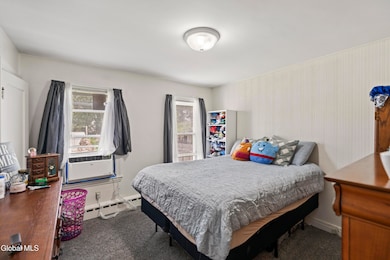1207 Curry Rd Schenectady, NY 12306
Estimated payment $1,617/month
Highlights
- Cape Cod Architecture
- No HOA
- Fireplace
- Wood Flooring
- Covered Patio or Porch
- Eat-In Kitchen
About This Home
Well-maintained and full of opportunity, this spacious 2236 SQFT 3 bed, 1.5 bath home in Rotterdam Mohonasen Schools offers the perfect canvas for your personal touch. The inviting covered porch is large and perfect for relaxing. Inside, enjoy a generous living room with beautiful hardwood floors, an opened-up kitchen for improved flow, and two first-floor bedrooms with hardwood under carpet. The second floor has been reinsulated, and sheetrocked—ready for your vision. Downstairs features a timeless wet bar, custom shelving, and a functional half bath. The level backyard is fully fenced and includes a charming cobblestone fireplace. Roof is only 7 years old, new carrier steam boiler 2022! Oversized 2-car garage and large driveway offer tons of space. Easement provides reduced taxes! Walkable neighborhood, on bus line
Home Details
Home Type
- Single Family
Est. Annual Taxes
- $4,495
Year Built
- Built in 1940
Lot Details
- 4,356 Sq Ft Lot
- Back Yard Fenced
- Level Lot
Parking
- 2 Car Garage
- Off-Street Parking
Home Design
- Cape Cod Architecture
- Aluminum Siding
- Asphalt
Interior Spaces
- Wet Bar
- Fireplace
- Living Room
- Laundry Room
Kitchen
- Eat-In Kitchen
- Oven
- Range
- Dishwasher
Flooring
- Wood
- Carpet
- Laminate
- Tile
Bedrooms and Bathrooms
- 3 Bedrooms
- Bathroom on Main Level
Finished Basement
- Basement Fills Entire Space Under The House
- Finished Basement Bathroom
- Laundry in Basement
Home Security
- Carbon Monoxide Detectors
- Fire and Smoke Detector
Outdoor Features
- Covered Patio or Porch
Utilities
- Dehumidifier
- Window Unit Cooling System
- Heating System Uses Natural Gas
- Heating System Uses Steam
- 200+ Amp Service
- Cable TV Available
Community Details
- No Home Owners Association
Listing and Financial Details
- Legal Lot and Block 36 / 4
- Assessor Parcel Number 422800 58.8-4-36.1
Map
Home Values in the Area
Average Home Value in this Area
Tax History
| Year | Tax Paid | Tax Assessment Tax Assessment Total Assessment is a certain percentage of the fair market value that is determined by local assessors to be the total taxable value of land and additions on the property. | Land | Improvement |
|---|---|---|---|---|
| 2024 | $5,668 | $155,000 | $3,900 | $151,100 |
| 2023 | $56 | $155,000 | $3,900 | $151,100 |
| 2022 | $5,699 | $155,000 | $3,900 | $151,100 |
| 2021 | $5,548 | $155,000 | $3,900 | $151,100 |
| 2020 | $5,212 | $155,000 | $3,900 | $151,100 |
| 2019 | $2,206 | $155,000 | $3,900 | $151,100 |
| 2018 | $5,015 | $155,000 | $3,900 | $151,100 |
| 2017 | $4,993 | $155,000 | $3,900 | $151,100 |
| 2016 | $5,019 | $155,000 | $3,900 | $151,100 |
| 2015 | -- | $155,000 | $4,800 | $150,200 |
| 2014 | -- | $155,000 | $4,800 | $150,200 |
Property History
| Date | Event | Price | List to Sale | Price per Sq Ft | Prior Sale |
|---|---|---|---|---|---|
| 09/16/2025 09/16/25 | Pending | -- | -- | -- | |
| 08/22/2025 08/22/25 | Price Changed | $237,500 | -5.0% | $171 / Sq Ft | |
| 08/20/2025 08/20/25 | Off Market | $249,900 | -- | -- | |
| 08/11/2025 08/11/25 | For Sale | $249,900 | 0.0% | $180 / Sq Ft | |
| 08/08/2025 08/08/25 | For Sale | $249,900 | +72.3% | $180 / Sq Ft | |
| 06/30/2020 06/30/20 | Sold | $145,000 | +0.8% | $104 / Sq Ft | View Prior Sale |
| 05/04/2020 05/04/20 | Pending | -- | -- | -- | |
| 03/19/2020 03/19/20 | For Sale | $143,900 | -- | $103 / Sq Ft |
Purchase History
| Date | Type | Sale Price | Title Company |
|---|---|---|---|
| Warranty Deed | $148,000 | None Available |
Mortgage History
| Date | Status | Loan Amount | Loan Type |
|---|---|---|---|
| Open | $145,319 | FHA |
Source: Global MLS
MLS Number: 202523449
APN: 058-008-0004-036-001-0000
- 2527 Barton Ave
- 2 Lawndale Ave
- 1049 Laura St
- 2104 Pinelawn Ave
- 2530 Guilderland Ave
- 2112 Gray St
- 10 Continental Rd
- 1126 Vinewood Ave
- 1264 Floral Ave
- 2022 Williams St
- 905 Cleveland Ave
- 6 Tulip St Unit 4 and 6
- 841 Harrison Ave
- 2218 Concord St
- 1379 Evergreen Ave
- 7 Mullen Dr
- 2155 Guilderland Ave
- 1941 Helderberg Ave
- 1332 Floral Ave
- 933 Vischer Ave
