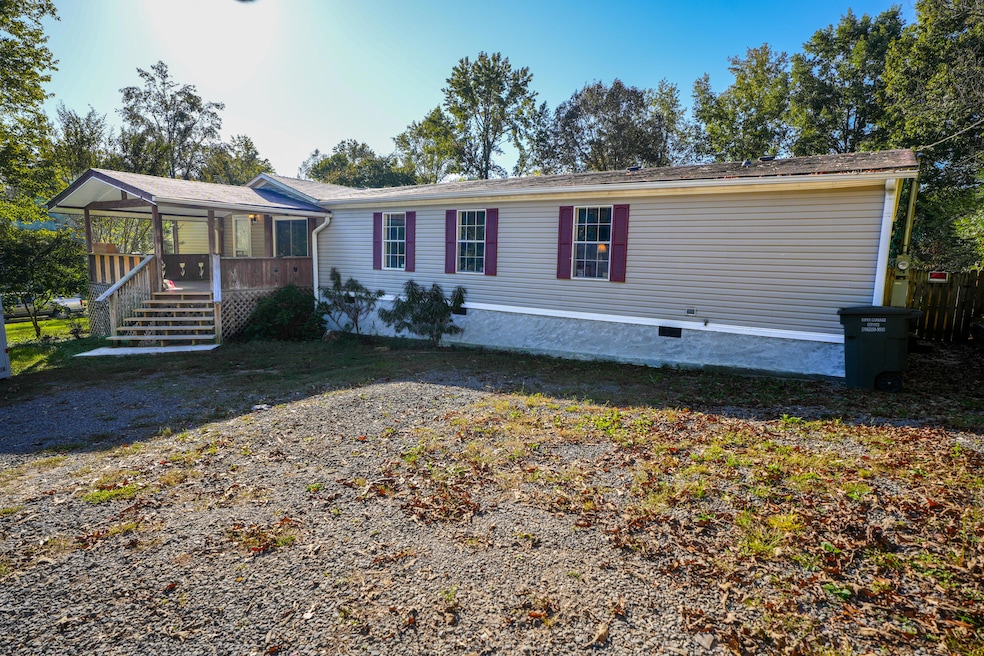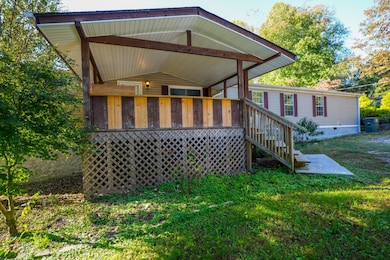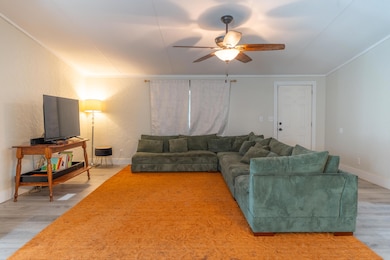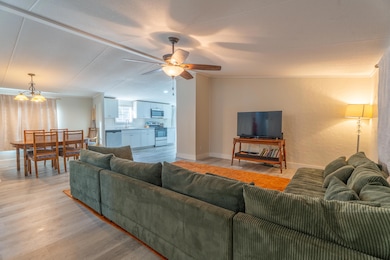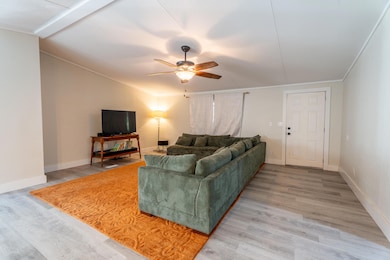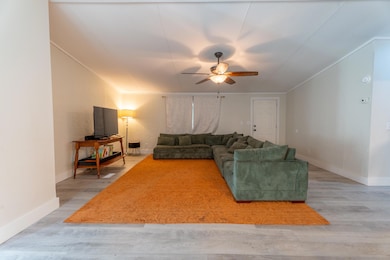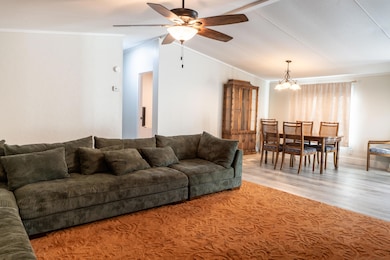1207 Derby Dr Cohutta, GA 30710
Estimated payment $1,208/month
Highlights
- Open Floorplan
- Private Yard
- Covered Patio or Porch
- Deck
- No HOA
- Stainless Steel Appliances
About This Home
Charing Remodeled 4-bedroom home on nearly half an acre- Only $225,000!
Looking for a spacious, affordable home in a peaceful neighborhood? This beautifully updated manufactured home (now real property) offers the perfect blend of modern comfort and room to grow. Plenty of yard space for kids, pets or future projects.
4 Bedrooms/ 2 full updated bathrooms, Bonus Office/Nursery Attached to Master Suite, Separate Den + Large Living and Dining Areas, Spacious Laundry Room, .46 acres that is cleared, with a fenced in backyard and ample parking. Covered front porch and back deck are perfect for relaxing or entertaining guests.
Schedule your showings today!
Property Details
Home Type
- Manufactured Home
Est. Annual Taxes
- $235
Year Built
- Built in 1998 | Remodeled
Lot Details
- 0.46 Acre Lot
- Property fronts a county road
- Wood Fence
- Rectangular Lot
- Level Lot
- Cleared Lot
- Private Yard
- Back and Front Yard
Home Design
- Permanent Foundation
- Composition Roof
- Vinyl Siding
- Concrete Perimeter Foundation
Interior Spaces
- 2,240 Sq Ft Home
- 1-Story Property
- Open Floorplan
- Ceiling Fan
- Vinyl Clad Windows
- Aluminum Window Frames
- Luxury Vinyl Tile Flooring
- Laundry Room
Kitchen
- Free-Standing Electric Range
- Microwave
- Dishwasher
- Stainless Steel Appliances
Bedrooms and Bathrooms
- 4 Bedrooms
- En-Suite Bathroom
- 2 Full Bathrooms
- Bathtub with Shower
Home Security
- Carbon Monoxide Detectors
- Fire and Smoke Detector
Parking
- Gravel Driveway
- Off-Street Parking
Accessible Home Design
- Central Living Area
- Enhanced Accessible Features
Outdoor Features
- Deck
- Covered Patio or Porch
Schools
- Cohutta Elementary School
- North Whitfield Middle School
- Coahulla Creek High School
Utilities
- Central Heating and Cooling System
- No Utilities
- Septic Tank
Community Details
- No Home Owners Association
Listing and Financial Details
- Assessor Parcel Number 10-107-01-049
Map
Home Values in the Area
Average Home Value in this Area
Tax History
| Year | Tax Paid | Tax Assessment Tax Assessment Total Assessment is a certain percentage of the fair market value that is determined by local assessors to be the total taxable value of land and additions on the property. | Land | Improvement |
|---|---|---|---|---|
| 2024 | $236 | $8,576 | $8,000 | $576 |
| 2023 | $253 | $8,576 | $8,000 | $576 |
| 2022 | $265 | $8,991 | $8,000 | $991 |
| 2021 | $265 | $8,991 | $8,000 | $991 |
| 2020 | $274 | $8,991 | $8,000 | $991 |
| 2019 | $279 | $8,991 | $8,000 | $991 |
| 2018 | $283 | $8,991 | $8,000 | $991 |
| 2017 | $328 | $8,991 | $8,000 | $991 |
| 2016 | $321 | $19,232 | $7,770 | $11,462 |
| 2014 | $321 | $19,007 | $7,770 | $11,237 |
| 2013 | -- | $27,280 | $7,770 | $19,510 |
Property History
| Date | Event | Price | List to Sale | Price per Sq Ft | Prior Sale |
|---|---|---|---|---|---|
| 10/12/2025 10/12/25 | For Sale | $225,000 | +13.1% | $100 / Sq Ft | |
| 02/07/2025 02/07/25 | Sold | $199,000 | 0.0% | $89 / Sq Ft | View Prior Sale |
| 01/07/2025 01/07/25 | Pending | -- | -- | -- | |
| 01/02/2025 01/02/25 | Price Changed | $199,000 | -7.4% | $89 / Sq Ft | |
| 12/18/2024 12/18/24 | Price Changed | $215,000 | -4.4% | $96 / Sq Ft | |
| 11/29/2024 11/29/24 | For Sale | $225,000 | -- | $100 / Sq Ft |
Purchase History
| Date | Type | Sale Price | Title Company |
|---|---|---|---|
| Quit Claim Deed | -- | None Listed On Document | |
| Quit Claim Deed | -- | None Listed On Document | |
| Special Warranty Deed | $199,000 | None Listed On Document | |
| Warranty Deed | $72,500 | None Listed On Document | |
| Warranty Deed | -- | -- | |
| Deed | -- | -- |
Mortgage History
| Date | Status | Loan Amount | Loan Type |
|---|---|---|---|
| Open | $189,050 | New Conventional | |
| Previous Owner | $140,000 | New Conventional |
Source: Greater Chattanooga REALTORS®
MLS Number: 1522216
APN: 10-107-01-049
- 362 Wilson Loop
- 0 Ledford Rd
- 0 Ledford Rd Unit Cohutta GA 23974417
- 1151 Tucker School Rd
- Lot 15 Tucker School Rd
- 1005 Cohutta Beaverdale Rd
- 3879 Keith Valley Rd NE
- 1931 Cooper Rd
- 422 Palisade Way
- 0 Keith Valley Rd NE
- 924 Black Bass Rd
- 3765 Mount Pleasant Rd NE
- 4259 Keith Valley Rd
- Tract 13 Mount Pleasant Rd
- 626 NE Cohutta Beaverdale Rd
- 437 Cohutta Beaverdale Rd
- 0 Prospect Rd Unit 131315
- 966 Emerson Rd
- 1000 Bradford Place
- 200 Cohutta Beaverdale Rd
- 1921 Cypress Ln
- 4327 Cronan Dr Unit A
- 4327 Cronan Dr Unit A
- 4327 Cronan Dr Unit B
- 4007 Ruby Dr
- 396 Varnell Cemetery Dr
- 411 Cattleman Dr NE Unit 14
- 3161 Rauschenberg Rd NW
- 623 Fondel Ln
- 4348 Keith Rd
- 3398 Prairie Range Ln
- 33 Heritage Cir
- 1250 London Woods Way
- 556 Horse Shoe Way
- 22 Earls Way
- 257 SE Bell St
- 1707 Willow Oak Ln Unit 49
- 896 E Summit Dr Unit 30
- 1821 Freeport Rd NW
- 479 Old Federal Rd SE
