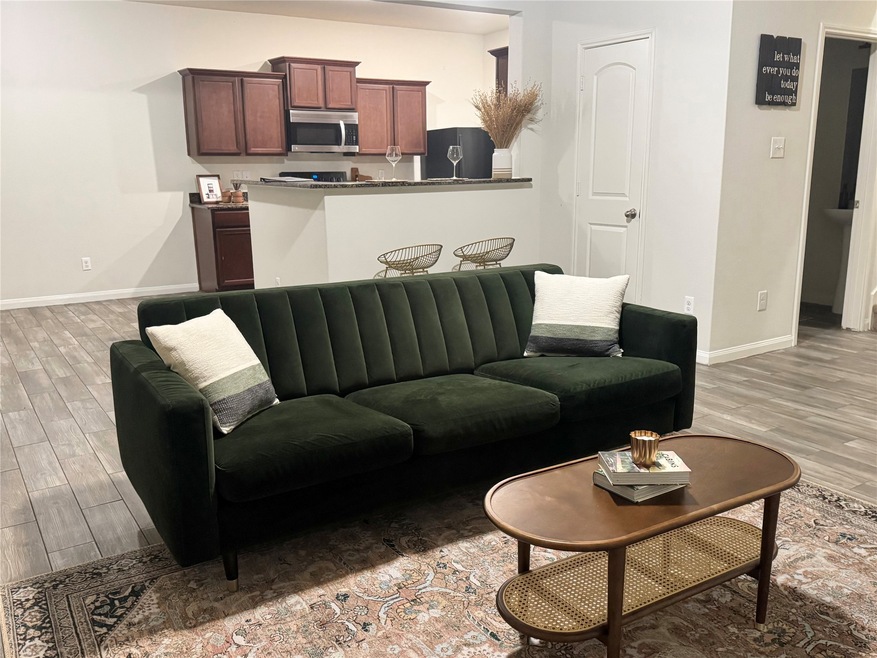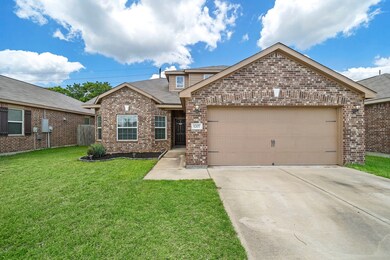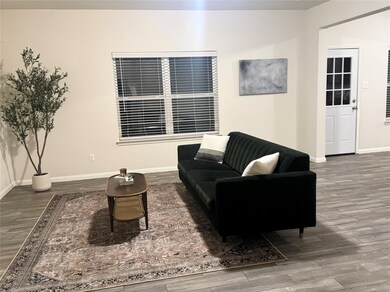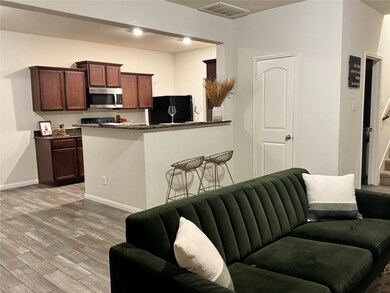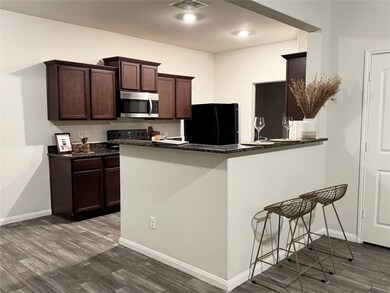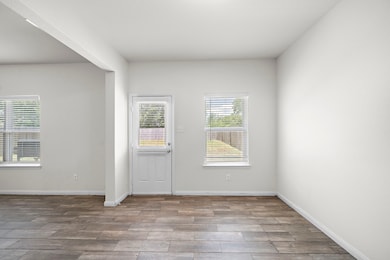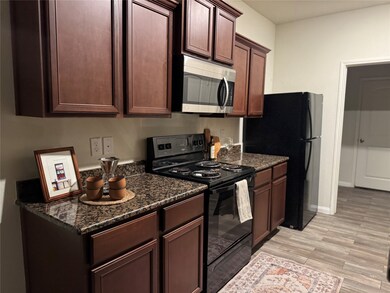
1207 Diamond Drape Dr Iowa Colony, TX 77583
Highlights
- Gated Community
- Contemporary Architecture
- High Ceiling
- Deck
- Adjacent to Greenbelt
- 2 Car Attached Garage
About This Home
As of February 20252.99% Interest Rate Assumable Loan. This gorgeous four-bedroom, two-and-a-half-bathroom home stands out with its great curb appeal and landscaping. With a spacious master suite downstairs and three more bedrooms upstairs, you’ll love the layout. The large living room, separate dining area, and open kitchen—complete with an oversized pantry and tile flooring—make hosting friends and family a breeze. Plus, the home has all-new carpeting and paint, giving it a fresh feel. You’ll also find energy-efficient appliances, granite countertops, and wood cabinets throughout. The fully fenced backyard features an oversized patio, perfect for outdoor fun. And let’s not forget about Sterling Lakes! It offers awesome amenities like a junior Olympic-sized swimming pool, a kids’ splash pad, and a well-equipped fitness center. Loan is assumable for investors and home buyers
Home Details
Home Type
- Single Family
Est. Annual Taxes
- $8,242
Year Built
- Built in 2018
Lot Details
- 6,499 Sq Ft Lot
- Adjacent to Greenbelt
- Back Yard Fenced and Side Yard
HOA Fees
- $92 Monthly HOA Fees
Parking
- 2 Car Attached Garage
Home Design
- Contemporary Architecture
- Traditional Architecture
- Brick Exterior Construction
- Slab Foundation
- Composition Roof
- Cement Siding
Interior Spaces
- 2,121 Sq Ft Home
- 2-Story Property
- Crown Molding
- High Ceiling
- Window Treatments
Kitchen
- <<OvenToken>>
- <<microwave>>
- Dishwasher
- Disposal
Flooring
- Carpet
- Tile
Bedrooms and Bathrooms
- 4 Bedrooms
Laundry
- Dryer
- Washer
Eco-Friendly Details
- ENERGY STAR Qualified Appliances
- Energy-Efficient Windows with Low Emissivity
- Energy-Efficient HVAC
Outdoor Features
- Deck
- Patio
Schools
- Sanchez Elementary School
- Iowa Colony Junior High
- Iowa Colony High School
Utilities
- Cooling System Powered By Gas
- Central Heating and Cooling System
- Heating System Uses Gas
Community Details
Overview
- Association fees include clubhouse, recreation facilities
- Sterling Lakes Poa, Phone Number (713) 329-7100
- Sterling Lakes West Sec 3 A07 Subdivision
Security
- Gated Community
Ownership History
Purchase Details
Home Financials for this Owner
Home Financials are based on the most recent Mortgage that was taken out on this home.Purchase Details
Home Financials for this Owner
Home Financials are based on the most recent Mortgage that was taken out on this home.Similar Homes in the area
Home Values in the Area
Average Home Value in this Area
Purchase History
| Date | Type | Sale Price | Title Company |
|---|---|---|---|
| Deed | -- | None Listed On Document | |
| Vendors Lien | -- | Texas American Title Company |
Mortgage History
| Date | Status | Loan Amount | Loan Type |
|---|---|---|---|
| Open | $202,500 | New Conventional | |
| Previous Owner | $226,670 | VA | |
| Previous Owner | $226,670 | VA |
Property History
| Date | Event | Price | Change | Sq Ft Price |
|---|---|---|---|---|
| 02/10/2025 02/10/25 | Sold | -- | -- | -- |
| 01/15/2025 01/15/25 | Pending | -- | -- | -- |
| 12/12/2024 12/12/24 | Price Changed | $279,000 | -0.2% | $132 / Sq Ft |
| 10/30/2024 10/30/24 | Price Changed | $279,500 | -0.1% | $132 / Sq Ft |
| 10/25/2024 10/25/24 | For Sale | $279,900 | 0.0% | $132 / Sq Ft |
| 08/10/2023 08/10/23 | Rented | $2,100 | 0.0% | -- |
| 08/03/2023 08/03/23 | Under Contract | -- | -- | -- |
| 07/26/2023 07/26/23 | For Rent | $2,100 | -- | -- |
Tax History Compared to Growth
Tax History
| Year | Tax Paid | Tax Assessment Tax Assessment Total Assessment is a certain percentage of the fair market value that is determined by local assessors to be the total taxable value of land and additions on the property. | Land | Improvement |
|---|---|---|---|---|
| 2024 | $7,211 | $293,930 | $49,600 | $244,330 |
| 2023 | $7,211 | $271,150 | $49,600 | $246,860 |
| 2022 | $8,242 | $246,500 | $26,000 | $246,860 |
| 2021 | $7,581 | $223,300 | $26,000 | $197,300 |
| 2020 | $8,841 | $223,300 | $26,000 | $197,300 |
| 2019 | $7,679 | $216,940 | $26,000 | $190,940 |
| 2018 | $386 | $10,890 | $10,890 | $0 |
Agents Affiliated with this Home
-
Holly Kaufman
H
Seller's Agent in 2025
Holly Kaufman
eXp Realty LLC
(409) 739-1299
1 in this area
81 Total Sales
-
Danny Evetts
D
Buyer's Agent in 2025
Danny Evetts
eXp Realty LLC
(713) 412-4350
3 in this area
11 Total Sales
-
Karl McGarvey
K
Seller Co-Listing Agent in 2023
Karl McGarvey
eXp Realty, LLC
(317) 796-9827
28 Total Sales
Map
Source: Houston Association of REALTORS®
MLS Number: 48576779
APN: 7793-3004-028
- 1211 Diamond Drape Dr
- 9526 Opal Gates Dr
- 9415 Gold Mountain Dr
- 9458 Grand Spark Dr
- 9915 Garnet Grove Dr
- 9918 Opal Gates Dr
- 1638 Pink Stone Dr
- 9726 Shimmering Lakes Dr
- 1843 Garnet Breeze Dr
- 9426 Amethyst Glen Dr
- 1855 Garnet Breeze Dr
- 9439 Amethyst Glen Dr
- 1858 Opal Peach Dr
- 1842 Luminous Waters Ln
- 1905 Acklen Run Dr
- 1526 Native Reef
- 9915 Bezeled Circle Ln
- 9414 Emerald Green Dr
- 1225 Scarlet Mountain Dr
- 9914 Channel Set Way
