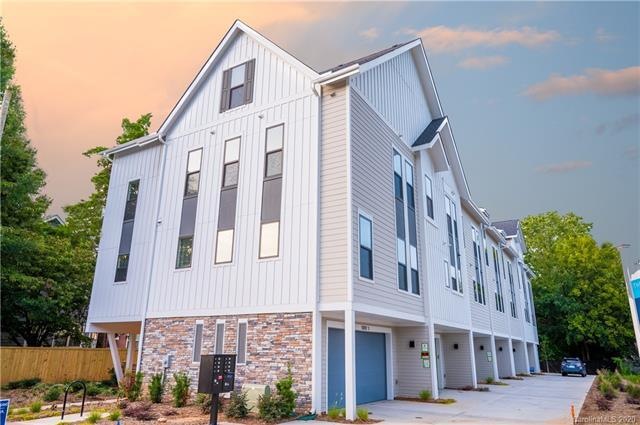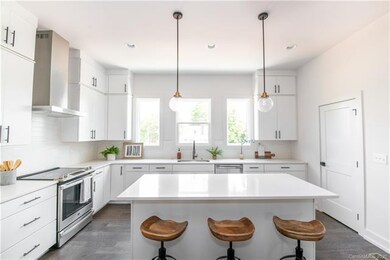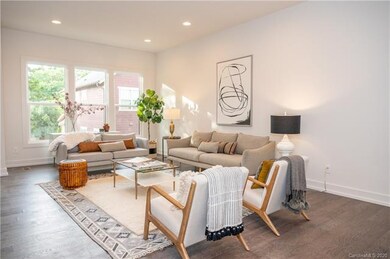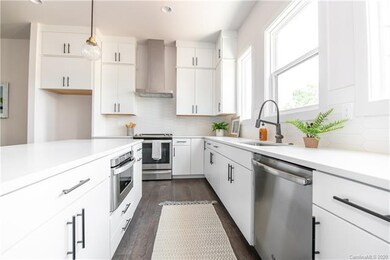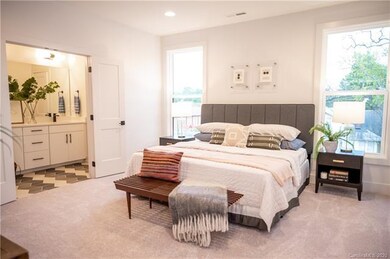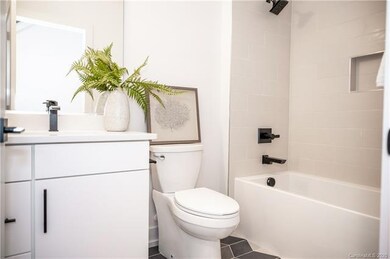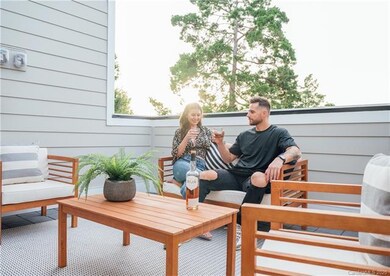
1207 E 36th St Unit 1 Charlotte, NC 28205
North Charlotte NeighborhoodHighlights
- New Construction
- Wood Flooring
- Kitchen Island
- Open Floorplan
- Walk-In Closet
About This Home
As of December 2024Only 4 units left in the heart of NoDa neighborhood & just minutes to uptown Charlotte! Built by Vista Homes, each unit features an open floor plan, high end modern designer finishes, & TWO private outdoor areas - ground level patio for your pup & a rooftop terrace to enjoy a glass a wine w/ friends! Main level includes 10' ceilings, large kitchen & pantry, cabinetry to the ceiling, kitchen island, engineered hardwood floors & tons of light. Lower level includes 2 car side-by-side garage & foyer. Bedrooms are located on 3rd level. Master suite features His and Her sinks, dual shower heads & water closet. Additional bedroom on 4th floor with plumbing roughed in for an add. bathroom! And did we mention ROOFTOP TERRACE?! Awesome location in The Arts District/ NoDa neighborhood! Directly across the street is The Artisan's Palate restaurant/ wine bar, Noda Bodega deli shop, with more stores to come. Pricing includes upgrades! Unit 1 & 4 staged-Easy access w Nter Now self guided tour!
Last Agent to Sell the Property
Brandon Lawn Real Estate LLC License #299969 Listed on: 08/27/2020
Co-Listed By
Chris Ramsey
EXP Realty LLC License #307768
Property Details
Home Type
- Condominium
Est. Annual Taxes
- $4,234
Year Built
- Built in 2020 | New Construction
HOA Fees
- $235 Monthly HOA Fees
Parking
- 2
Home Design
- Slab Foundation
- Stone Siding
Interior Spaces
- Open Floorplan
- Kitchen Island
Flooring
- Wood
- Tile
Bedrooms and Bathrooms
- Walk-In Closet
Community Details
- Superior Association Mgmt Association, Phone Number (704) 875-7299
- Built by Vista Homes
Listing and Financial Details
- Assessor Parcel Number 091-092-15
Ownership History
Purchase Details
Home Financials for this Owner
Home Financials are based on the most recent Mortgage that was taken out on this home.Purchase Details
Home Financials for this Owner
Home Financials are based on the most recent Mortgage that was taken out on this home.Similar Homes in the area
Home Values in the Area
Average Home Value in this Area
Purchase History
| Date | Type | Sale Price | Title Company |
|---|---|---|---|
| Warranty Deed | $635,000 | Cardinal Title Center | |
| Warranty Deed | $480,000 | Austin Title Llc |
Mortgage History
| Date | Status | Loan Amount | Loan Type |
|---|---|---|---|
| Open | $603,250 | New Conventional | |
| Previous Owner | $431,768 | New Conventional |
Property History
| Date | Event | Price | Change | Sq Ft Price |
|---|---|---|---|---|
| 12/17/2024 12/17/24 | Sold | $635,000 | -0.8% | $252 / Sq Ft |
| 09/27/2024 09/27/24 | For Sale | $640,000 | +33.4% | $254 / Sq Ft |
| 01/07/2021 01/07/21 | Sold | $479,740 | 0.0% | $225 / Sq Ft |
| 11/26/2020 11/26/20 | Pending | -- | -- | -- |
| 11/04/2020 11/04/20 | Price Changed | $479,740 | -4.0% | $225 / Sq Ft |
| 08/27/2020 08/27/20 | For Sale | $499,740 | -- | $234 / Sq Ft |
Tax History Compared to Growth
Tax History
| Year | Tax Paid | Tax Assessment Tax Assessment Total Assessment is a certain percentage of the fair market value that is determined by local assessors to be the total taxable value of land and additions on the property. | Land | Improvement |
|---|---|---|---|---|
| 2023 | $4,234 | $558,200 | $135,000 | $423,200 |
| 2022 | $4,157 | $430,800 | $150,000 | $280,800 |
| 2021 | $4,272 | $430,800 | $150,000 | $280,800 |
Agents Affiliated with this Home
-

Seller's Agent in 2024
Chloe Faucher
Helen Adams Realty
(714) 313-9358
4 in this area
100 Total Sales
-

Buyer's Agent in 2024
Tina Hicks
Helen Adams Realty
(704) 907-3613
1 in this area
41 Total Sales
-

Seller's Agent in 2021
Andi Zage
Brandon Lawn Real Estate LLC
(704) 307-8712
14 in this area
108 Total Sales
-
C
Seller Co-Listing Agent in 2021
Chris Ramsey
EXP Realty LLC
Map
Source: Canopy MLS (Canopy Realtor® Association)
MLS Number: CAR3654698
APN: 091-092-15
- 1207 E 36th St
- 1116 E 36th St
- 1162 E 36th St
- 1421 Collier Walk Ave Unit CSW0209
- 1419 Collier Walk Ave Unit CSW0208
- 1324 E 35th St
- 1217 E 34th St Unit CSW0316
- 1219 E 34th St Unit CSW0317
- 1211 E 34th St Unit CSW0313
- 1225 E 34th St Unit CSW0419
- 1227 E 34th St Unit CSW0420
- 3423 Tappan Place
- 1229 E 34th St Unit CSW0421
- 934 Herrin Ave
- 3516 The Plaza
- 1012 E 36th St
- 1325 Shamrock Dr
- 1315 Charles Ave
- 933 E 36th St
- 4201 Spencer Towns Ln
