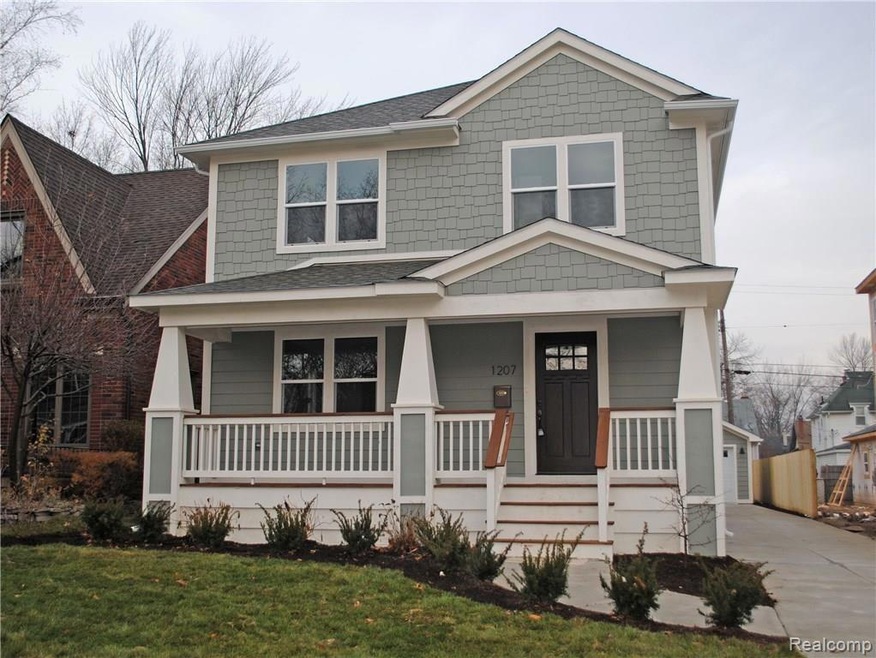
$599,500
- 3 Beds
- 2.5 Baths
- 1,894 Sq Ft
- 619 S Alexander Ave
- Royal Oak, MI
Stunning, Fully Renovated Home Just Steps from Downtown Royal Oak!Completely remodeled in 2017, this beautifully updated residence is just a short walk from everything downtown Royal Oak has to offer. Enjoy relaxing mornings on the charming front porch with beadboard ceiling. Inside, an entertainer’s dream awaits with an open-concept layout, elegant hand-scraped hardwood floors, custom millwork,
Don Grieser Max Broock, REALTORS®-Birmingham
