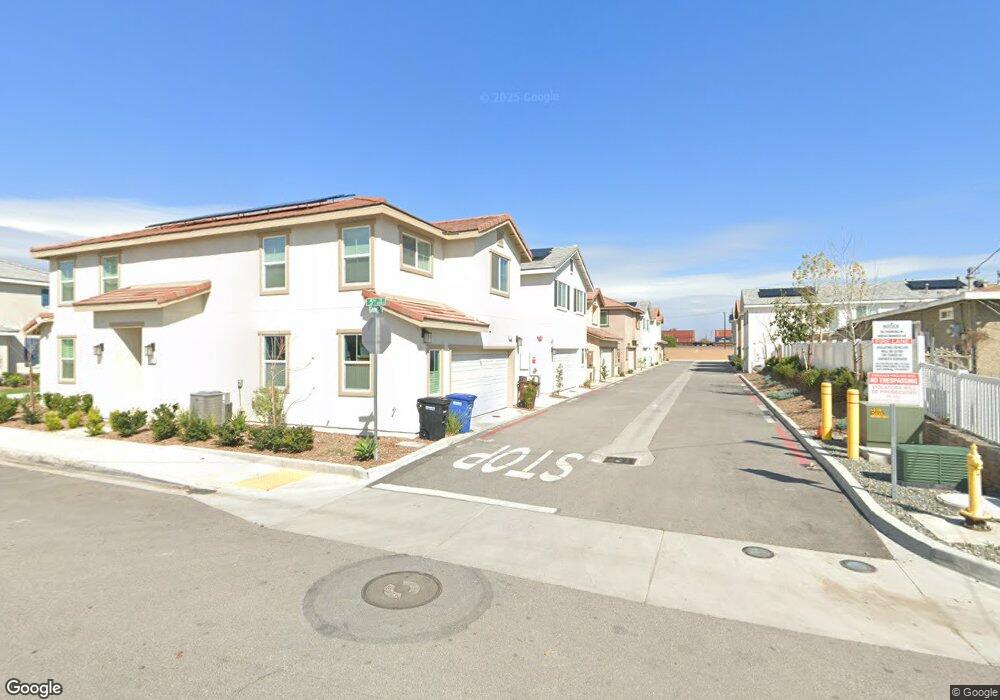1207 Garnet Ct Colton, CA 92324
Estimated Value: $464,000 - $550,111
4
Beds
3
Baths
1,973
Sq Ft
$259/Sq Ft
Est. Value
About This Home
This home is located at 1207 Garnet Ct, Colton, CA 92324 and is currently estimated at $511,278, approximately $259 per square foot. 1207 Garnet Ct is a home located in San Bernardino County with nearby schools including Woodrow Wilson Elementary School, Terrace Hills Middle School, and Grand Terrace High School.
Ownership History
Date
Name
Owned For
Owner Type
Purchase Details
Closed on
May 21, 2025
Sold by
Calderon Joseph D
Bought by
Arceo Jessica
Current Estimated Value
Purchase Details
Closed on
Jul 25, 2023
Sold by
Mv 20296 Llc
Bought by
Calderon Joseph D
Home Financials for this Owner
Home Financials are based on the most recent Mortgage that was taken out on this home.
Original Mortgage
$522,990
Interest Rate
6.81%
Mortgage Type
VA
Create a Home Valuation Report for This Property
The Home Valuation Report is an in-depth analysis detailing your home's value as well as a comparison with similar homes in the area
Home Values in the Area
Average Home Value in this Area
Purchase History
| Date | Buyer | Sale Price | Title Company |
|---|---|---|---|
| Arceo Jessica | -- | None Listed On Document | |
| Calderon Joseph D | $523,000 | First American Title |
Source: Public Records
Mortgage History
| Date | Status | Borrower | Loan Amount |
|---|---|---|---|
| Previous Owner | Calderon Joseph D | $522,990 |
Source: Public Records
Tax History Compared to Growth
Tax History
| Year | Tax Paid | Tax Assessment Tax Assessment Total Assessment is a certain percentage of the fair market value that is determined by local assessors to be the total taxable value of land and additions on the property. | Land | Improvement |
|---|---|---|---|---|
| 2025 | $4,278 | $533,450 | $156,050 | $377,400 |
| 2024 | $4,278 | $522,990 | $152,990 | $370,000 |
| 2023 | $712 | $57,632 | $57,632 | $0 |
| 2022 | $702 | $56,502 | $56,502 | $0 |
| 2021 | -- | -- | -- | -- |
Source: Public Records
Map
Nearby Homes
- 340 W Congress St
- 644 Laurel Ln
- 244 W N St
- 191 E O St
- 207 E O St
- 420 W K St
- 191 S 3rd St
- 700 E Washington St Unit 107
- 700 E Washington St Unit 8
- 700 E Washington St Unit 143
- 700 E Washington St Unit 42
- 140 N 4th St
- 22113 Grand Terrace Rd Unit 8
- 22113 Grand Terrace Rd Unit 2
- 22113 Grand Terrace Rd
- 21894 Vivienda Ave
- 1077 Santo Antonio Dr Unit 15
- 1077 Santo Antonio Dr Unit 39
- 1077 S Santo Antonio Dr Unit 24
- 22111 Newport Ave Unit 67
- 1205 Garnet Ct
- 1203 Garnet Ct
- 1209 Garnet Ct
- 1201 Garnet Ct
- 1106 Fred Maloof Ct
- 1030 S 5th St
- 1211 Garnet Ct
- 1108 Fred Maloof Ct
- 1100 Fred Maloof Ct
- 1110 Fred Maloof Ct
- 1213 Garnet Ct
- 1212 Garnet Ct
- 1112 Fred Maloof Ct
- 1040 S 5th St
- 1105 Fred Maloof Ct
- 1103 Fred Maloof Ct
- 1109 Fred Maloof Ct
- 1309 Sapphire Ct
- 1101 Fred Maloof Ct
- 1311 Sapphire Ct
