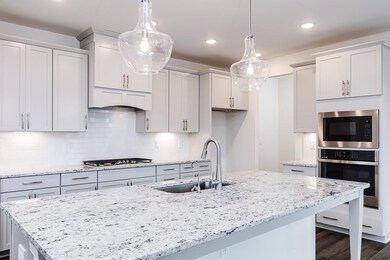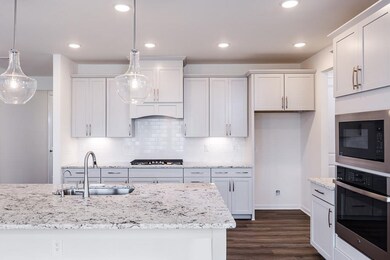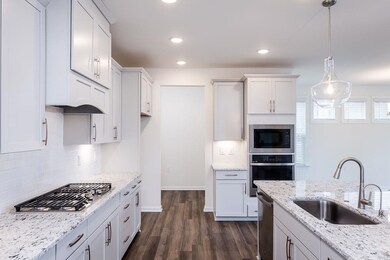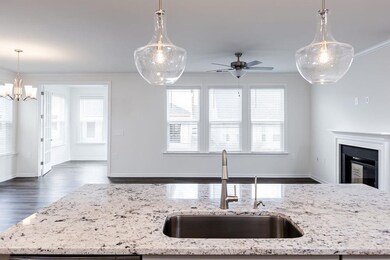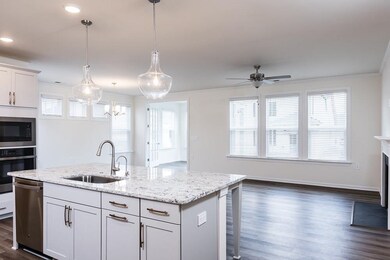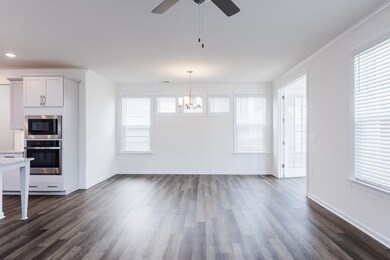
1207 Grangerford Ct Unit 517 Durham, NC 27703
Estimated Value: $643,000 - $683,000
Highlights
- Fitness Center
- Senior Community
- Farmhouse Style Home
- New Construction
- Clubhouse
- Sun or Florida Room
About This Home
As of December 2021Built specifically for age restricted 55+ communities. MLS#2380018~ Ready NOW! The Melville is an inviting home w/flex room, secondary bedroom and full bathroom all at front of home. Owner's Suite boasts a flexible retreat for ultimate privacy! Structural options at 1207 Grangerford Ct. include: Bay Window & Tray Ceiling at Owner's Suite, Gourmet Kitchen, Sun Room, Glass French Doors at Sun Room & Flex Room. Fireplace, 8'0" doors at front hallway to Owner's Retreat. Virtually Staged Photos added.
Home Details
Home Type
- Single Family
Est. Annual Taxes
- $5,341
Year Built
- Built in 2021 | New Construction
Lot Details
- 6,970 Sq Ft Lot
- Landscaped
HOA Fees
- $241 Monthly HOA Fees
Parking
- 2 Car Attached Garage
- Front Facing Garage
- Garage Door Opener
Home Design
- Farmhouse Style Home
- Brick Exterior Construction
- Slab Foundation
- Frame Construction
Interior Spaces
- 2,270 Sq Ft Home
- 1-Story Property
- Tray Ceiling
- Smooth Ceilings
- High Ceiling
- Ceiling Fan
- Gas Log Fireplace
- Family Room with Fireplace
- Great Room
- Combination Kitchen and Dining Room
- Sun or Florida Room
- Utility Room
- Pull Down Stairs to Attic
- Fire and Smoke Detector
Kitchen
- Eat-In Kitchen
- Built-In Oven
- Gas Cooktop
- Microwave
- Plumbed For Ice Maker
- Dishwasher
- Granite Countertops
Flooring
- Carpet
- Tile
- Luxury Vinyl Tile
Bedrooms and Bathrooms
- 2 Bedrooms
- Walk-In Closet
- Bathtub with Shower
- Walk-in Shower
Laundry
- Laundry Room
- Laundry on main level
Eco-Friendly Details
- Energy-Efficient Thermostat
Outdoor Features
- Patio
- Rain Gutters
Schools
- Pearsontown Elementary School
- Lowes Grove Middle School
- Hillside High School
Utilities
- Forced Air Heating and Cooling System
- Heating System Uses Natural Gas
- Tankless Water Heater
Listing and Financial Details
- Home warranty included in the sale of the property
Community Details
Overview
- Senior Community
- Association fees include ground maintenance
- Elite Professionals, Inc. Association, Phone Number (919) 233-7660
- Built by Taylor Morrison of the Carolinas, Inc.
- Creekside At Bethpage Subdivision, Melville Floorplan
- Creekside At Bethpage Community
Amenities
- Clubhouse
Recreation
- Fitness Center
- Community Pool
- Trails
Ownership History
Purchase Details
Purchase Details
Home Financials for this Owner
Home Financials are based on the most recent Mortgage that was taken out on this home.Similar Homes in Durham, NC
Home Values in the Area
Average Home Value in this Area
Purchase History
| Date | Buyer | Sale Price | Title Company |
|---|---|---|---|
| Joseph S Lynch And Hannah E Lynch Living Trus | -- | -- | |
| Lynch Joseph S | $625,500 | None Available |
Mortgage History
| Date | Status | Borrower | Loan Amount |
|---|---|---|---|
| Previous Owner | Lynch Joseph S | $548,000 |
Property History
| Date | Event | Price | Change | Sq Ft Price |
|---|---|---|---|---|
| 12/14/2023 12/14/23 | Off Market | $625,200 | -- | -- |
| 12/03/2021 12/03/21 | Sold | $625,200 | -0.5% | $275 / Sq Ft |
| 11/04/2021 11/04/21 | Pending | -- | -- | -- |
| 10/24/2021 10/24/21 | Price Changed | $628,200 | +0.2% | $277 / Sq Ft |
| 10/02/2021 10/02/21 | Price Changed | $627,185 | -0.8% | $276 / Sq Ft |
| 08/30/2021 08/30/21 | Price Changed | $632,185 | 0.0% | $278 / Sq Ft |
| 06/30/2021 06/30/21 | Price Changed | $632,070 | +0.2% | $278 / Sq Ft |
| 06/08/2021 06/08/21 | Price Changed | $630,545 | +0.7% | $278 / Sq Ft |
| 06/07/2021 06/07/21 | Price Changed | $626,045 | +0.1% | $276 / Sq Ft |
| 05/25/2021 05/25/21 | Price Changed | $625,185 | +0.4% | $275 / Sq Ft |
| 05/19/2021 05/19/21 | Price Changed | $622,395 | +1.5% | $274 / Sq Ft |
| 05/12/2021 05/12/21 | Price Changed | $613,280 | 0.0% | $270 / Sq Ft |
| 04/27/2021 04/27/21 | Price Changed | $613,095 | +0.1% | $270 / Sq Ft |
| 04/26/2021 04/26/21 | Price Changed | $612,390 | +1.7% | $270 / Sq Ft |
| 04/26/2021 04/26/21 | For Sale | $602,390 | -- | $265 / Sq Ft |
Tax History Compared to Growth
Tax History
| Year | Tax Paid | Tax Assessment Tax Assessment Total Assessment is a certain percentage of the fair market value that is determined by local assessors to be the total taxable value of land and additions on the property. | Land | Improvement |
|---|---|---|---|---|
| 2024 | $5,341 | $382,902 | $86,850 | $296,052 |
| 2023 | $5,016 | $382,902 | $86,850 | $296,052 |
| 2022 | $4,901 | $382,902 | $86,850 | $296,052 |
| 2021 | $133 | $86,850 | $86,850 | $0 |
| 2020 | $55 | $86,850 | $86,850 | $0 |
| 2019 | $55 | $86,850 | $86,850 | $0 |
Agents Affiliated with this Home
-
Richard Rivera
R
Seller's Agent in 2021
Richard Rivera
Taylor Morrison of Carolinas,
(919) 485-9701
172 Total Sales
-
D
Seller Co-Listing Agent in 2021
Diane Burton
SDH Raleigh LLC
(916) 417-2245
67 Total Sales
-
Merry Ann Cutler

Buyer's Agent in 2021
Merry Ann Cutler
RE/MAX United
(919) 661-9271
58 Total Sales
Map
Source: Doorify MLS
MLS Number: 2380018
APN: 224852
- 611 Atticus Way
- 805 Narrative Ln
- 1030 Steinbeck Dr
- 1009 Morrison Dr
- 1033 Cuthbert Ln
- 1008 Sounding Ln
- 1305 Chronicle Dr
- 1009 Santiago St
- 1108 Cadence Ln
- 6007 Shade Tree Ln
- 6002 Shade Tree Ln
- 1038 Branwell Dr
- 3606 Soaring Elm Dr
- 3604 Soaring Elm Dr
- 114 Cross Country Way
- 4002 Silver Oak Ln
- 4004 Silver Oak Ln
- 4008 Silver Oak Ln
- 4012 Silver Oak Ln
- 3007 Honeymyrtle Ln
- 1207 Grangerford Ct Unit 517
- 1205 Grangerford Ct Unit 516
- 1209 Grangerford Ct
- 910 Dashwood Dr Unit 520
- 908 Dashwood Dr
- 1203 Grangerford Ct Unit 515
- 912 Dashwood Dr Unit 519
- 906 Dashwood Dr Unit 522
- 1206 Grangerford Ct
- 1444 Grangerford Ct Unit 585
- 904 Dashwood Dr
- 1204 Grangerford Ct
- 1208 Grangerford Ct
- 1113 Grangerford Ct Unit 514
- 1113 Grangerford Ct
- 1210 Grangerford Ct
- 1202 Grangerford Ct
- 902 Dashwood Dr Unit Lot 524
- 1302 Grangerford Ct
- 1111 Grangerford Ct

