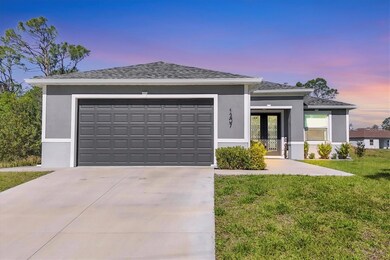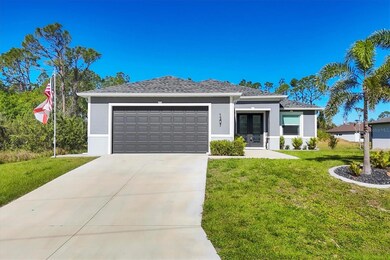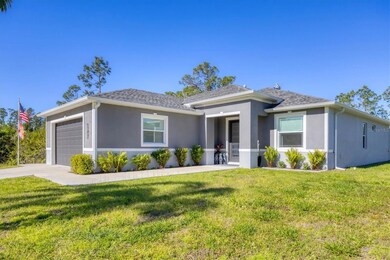
1207 Henning St North Port, FL 34288
Estimated payment $2,557/month
Highlights
- New Construction
- Open Floorplan
- 2 Car Attached Garage
- Atwater Elementary School Rated A-
- No HOA
- Crown Molding
About This Home
NOT FLOOD ZONE!
VERY PRIVATE WATERFRONT VIEWS! BUILT in 2022! Custom Designed with Modern Coastal Charm! This one of a kind three-bedroom, two-bath home perfect for comfortable and versatile living. Located in a highly sought-after and rapidly developing neighborhood, this property is ideal for families looking for access to a top-rated school district within bike-riding distance and sidewalks for added safety.The home is equipped with an irrigation system for easy lawn maintenance, solid stone countertops for a touch of sophistication, and high-end stainless steel appliances. With room for a pool and a charming front entry with double doors, this home offers space and versatility for outdoor living. Don’t miss out on this high and dry lot property that perfectly blends comfort and elegance. Insulation between all the walls for soundproofing.Hurricane windows and doors,9'4" ceilings with coffered ceiling with beams,8 foot interior doors throughout,huge 25x25 garage with oversized door for lifted vehicles,oversized fully tiled shower with rain showerhead,all cabinets and drawers are soft close,full property sprinkler system,fully wired with Cat 5 and cable including the garage and lanai,screened in lanai,full leaded-glass double doors,huge 24x48 tiled floors,solid stone countertops throughout with 48' cabinets .Schedule a showing today and begin envisioning the endless possibilities offered by this remarkable property! Experience the best that Florida living with nearby beaches, golf courses, and outdoor recreational activities just a short drive away. Don't miss out on the chance to own this extraordinary home.
Listing Agent
RE/MAX PALM REALTY OF VENICE Brokerage Phone: 941-451-2025 License #3455400 Listed on: 03/19/2025

Home Details
Home Type
- Single Family
Est. Annual Taxes
- $5,512
Year Built
- Built in 2022 | New Construction
Lot Details
- 10,000 Sq Ft Lot
- South Facing Home
- Property is zoned RSF2
Parking
- 2 Car Attached Garage
Home Design
- Slab Foundation
- Shingle Roof
- Block Exterior
- Stucco
Interior Spaces
- 1,797 Sq Ft Home
- Open Floorplan
- Crown Molding
- Living Room
- Dining Room
- Ceramic Tile Flooring
Kitchen
- Range
- Microwave
- Dishwasher
Bedrooms and Bathrooms
- 3 Bedrooms
- 2 Full Bathrooms
Laundry
- Laundry Room
- Dryer
- Washer
Outdoor Features
- Exterior Lighting
Schools
- Garden Elementary School
- Laurel Nokomis Middle School
- Venice Senior High School
Utilities
- Central Heating and Cooling System
- Well
- Electric Water Heater
- Septic Tank
- Cable TV Available
Community Details
- No Home Owners Association
- Port Charlotte Sub Community
- Port Charlotte Sub 32 Subdivision
Listing and Financial Details
- Visit Down Payment Resource Website
- Legal Lot and Block 12 / 1608
- Assessor Parcel Number 1120160812
Map
Home Values in the Area
Average Home Value in this Area
Tax History
| Year | Tax Paid | Tax Assessment Tax Assessment Total Assessment is a certain percentage of the fair market value that is determined by local assessors to be the total taxable value of land and additions on the property. | Land | Improvement |
|---|---|---|---|---|
| 2024 | $5,702 | $352,400 | $20,200 | $332,200 |
| 2023 | $5,702 | $369,600 | $22,900 | $346,700 |
| 2022 | $774 | $24,200 | $24,200 | $0 |
| 2021 | $435 | $8,200 | $8,200 | $0 |
| 2020 | $419 | $7,400 | $7,400 | $0 |
| 2019 | $403 | $6,400 | $6,400 | $0 |
| 2018 | $402 | $6,200 | $6,200 | $0 |
| 2017 | $409 | $6,820 | $0 | $0 |
| 2016 | $386 | $6,200 | $6,200 | $0 |
| 2015 | $365 | $4,700 | $4,700 | $0 |
| 2014 | $347 | $3,800 | $0 | $0 |
Property History
| Date | Event | Price | Change | Sq Ft Price |
|---|---|---|---|---|
| 06/25/2025 06/25/25 | Price Changed | $379,000 | -0.8% | $211 / Sq Ft |
| 06/02/2025 06/02/25 | Price Changed | $382,000 | -4.3% | $213 / Sq Ft |
| 05/01/2025 05/01/25 | Price Changed | $399,000 | -5.0% | $222 / Sq Ft |
| 03/19/2025 03/19/25 | For Sale | $420,000 | +2.5% | $234 / Sq Ft |
| 04/04/2022 04/04/22 | Sold | $409,950 | 0.0% | $230 / Sq Ft |
| 01/11/2022 01/11/22 | Pending | -- | -- | -- |
| 07/24/2021 07/24/21 | For Sale | $409,950 | -- | $230 / Sq Ft |
Purchase History
| Date | Type | Sale Price | Title Company |
|---|---|---|---|
| Warranty Deed | $410,000 | Esquire Land Title | |
| Warranty Deed | $7,500 | Attorney | |
| Warranty Deed | $20,000 | -- |
Mortgage History
| Date | Status | Loan Amount | Loan Type |
|---|---|---|---|
| Open | $300,000 | New Conventional |
Similar Homes in the area
Source: Stellar MLS
MLS Number: N6137790
APN: 1120-16-0812
- 0 Wentworth St Unit MFRA4606111
- 0 Wentworth St Unit MFRA4606106
- Lot 19 Bennington St
- 0 Winer Rd Unit MFRO6117516
- 4529 Crowell Ln
- 0 Maverick St Unit A4526182
- 2763 S San Mateo Dr
- 00 Caputo Ave
- Lot 8 Billberry St
- 0 Nashville Rd Unit MFRO6247649
- 0 Nashville Rd Unit MFRA4583110
- 0 Quarter St Unit A4557558
- 0 Caputo Ave Unit MFRC7492870
- 2643 Rushmore St
- 3271 S San Mateo Dr
- 4324 Knowles Ln
- LOT 31 Corbett Ln
- 0 Billberry St Unit 3 225004717
- 0 Billberry St Unit C7456984
- 0 Bennington St Unit MFRC7510018
- 3120 Junction St
- 2643 S San Mateo Dr
- 4691 Luther Ave
- 3473 S San Mateo Dr
- 3415 Nadasky Ave
- 2938 Jason St
- 5289 Caputo Ave
- 3334 Levee St
- 3580 Richardson St
- 1867 Capitol St
- 2534 Atwater Dr
- 3811 Trenton Ln
- 2261 Barrister St
- 1848 Jagust Rd
- 5366 Dunsmuir Rd
- 2079 Barrister St
- 5595 Delight Ave
- 3641 Bath Ln
- 2816 Industry Ave
- 4309 Ocala Terrace






