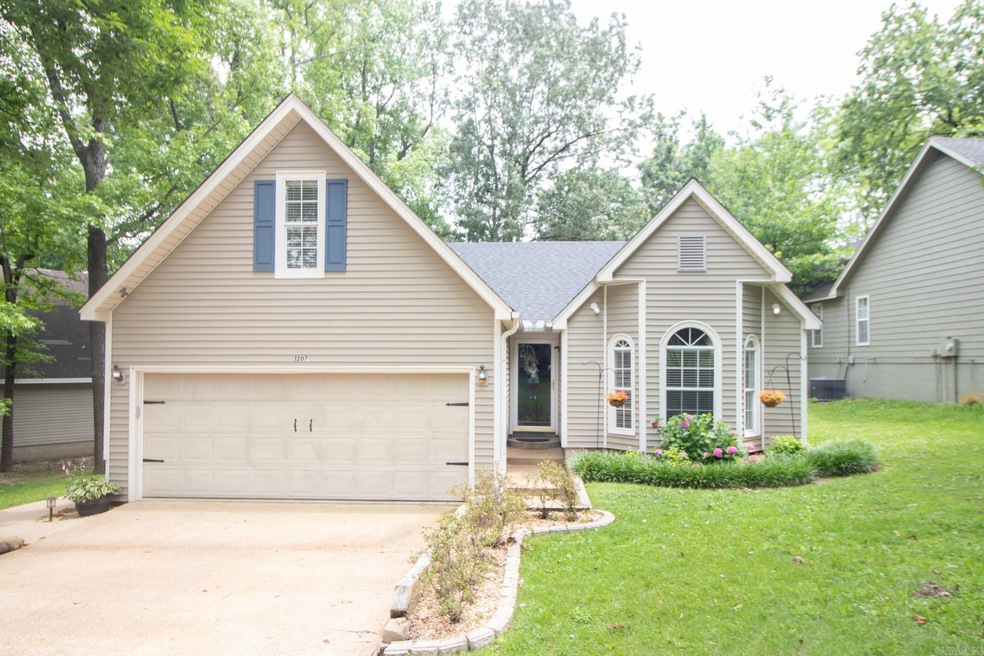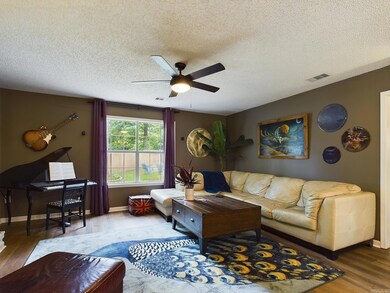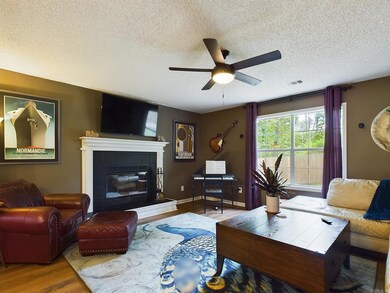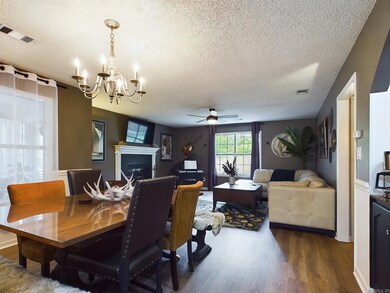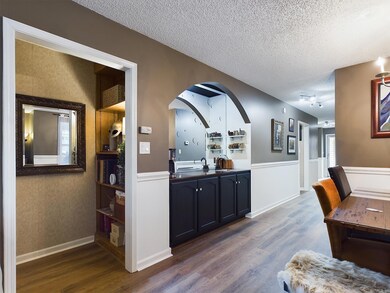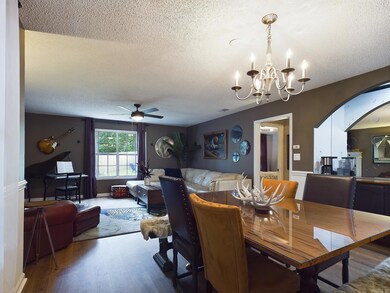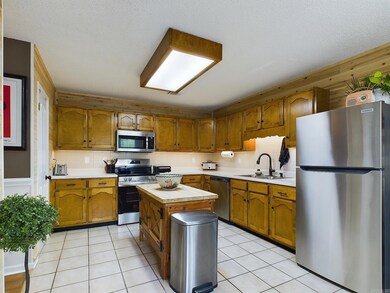
1207 Hunters Run Cove Jonesboro, AR 72401
Highlights
- Deck
- Sun or Florida Room
- Formal Dining Room
- Bonus Room
- Corner Lot
- Built-in Bookshelves
About This Home
As of July 2024Updated throughout, and unique in all the best ways! Since spring of 2023, this home has new roof, kitchen appliances, HVAC, landscaping, flooring, paint, light fixtures, outlets, water heater, and SO MUCH MORE! It's like you're getting a new home, but with all the fun character that new homes often lack. The main level offers an open dining and living room with a woodburning fireplace, a kitchen with beautiful cedar plank walls and tile backsplash, a cozy sun room, 4 bedrooms, and two full baths. Upstairs is an additional room with a closet, the perfect space for an office, 5th bedroom, exercise room, play room, you name it. You'll love all the rich color throughout, setting the perfect moody academia tone, the fun elements like barnwood and cedar feature walls and pirate-themed bathroom, and the wet bar for snacks or entertaining. In the backyard, take a seat on the deck to watch the fireflies in the backyard, or roast some marshmallows over the firepit with friends. There are so many memories to be made here at 1207 Hunters Run Cove.
Home Details
Home Type
- Single Family
Est. Annual Taxes
- $946
Year Built
- Built in 1992
Lot Details
- Wood Fence
- Landscaped
- Corner Lot
Home Design
- Slab Foundation
- Architectural Shingle Roof
- Metal Siding
Interior Spaces
- 1,966 Sq Ft Home
- 1-Story Property
- Wet Bar
- Built-in Bookshelves
- Formal Dining Room
- Bonus Room
- Sun or Florida Room
- Laundry Room
Kitchen
- Electric Range
- Microwave
- Dishwasher
- Disposal
Flooring
- Carpet
- Tile
- Vinyl
Bedrooms and Bathrooms
- 4 Bedrooms
- 2 Full Bathrooms
Parking
- 2 Car Garage
- Automatic Garage Door Opener
Schools
- Jonesboro Elementary And Middle School
- Jonesboro High School
Additional Features
- Deck
- Central Heating and Cooling System
Listing and Financial Details
- Assessor Parcel Number 01-143251-14700
Ownership History
Purchase Details
Home Financials for this Owner
Home Financials are based on the most recent Mortgage that was taken out on this home.Purchase Details
Purchase Details
Home Financials for this Owner
Home Financials are based on the most recent Mortgage that was taken out on this home.Purchase Details
Purchase Details
Purchase Details
Purchase Details
Similar Homes in Jonesboro, AR
Home Values in the Area
Average Home Value in this Area
Purchase History
| Date | Type | Sale Price | Title Company |
|---|---|---|---|
| Warranty Deed | $205,000 | Lenders Title Company | |
| Quit Claim Deed | -- | None Available | |
| Warranty Deed | $105,000 | None Available | |
| Warranty Deed | $128,000 | -- | |
| Warranty Deed | $128,000 | -- | |
| Warranty Deed | $124,000 | -- | |
| Deed | -- | -- |
Mortgage History
| Date | Status | Loan Amount | Loan Type |
|---|---|---|---|
| Open | $251,655 | New Conventional | |
| Closed | $194,750 | New Conventional | |
| Previous Owner | $84,000 | New Conventional |
Property History
| Date | Event | Price | Change | Sq Ft Price |
|---|---|---|---|---|
| 06/05/2025 06/05/25 | For Sale | $299,900 | +13.2% | $153 / Sq Ft |
| 07/29/2024 07/29/24 | Sold | $264,900 | 0.0% | $135 / Sq Ft |
| 06/29/2024 06/29/24 | Pending | -- | -- | -- |
| 06/26/2024 06/26/24 | Price Changed | $264,900 | -1.9% | $135 / Sq Ft |
| 05/31/2024 05/31/24 | For Sale | $269,900 | +31.7% | $137 / Sq Ft |
| 03/14/2023 03/14/23 | Sold | $205,000 | -2.4% | $104 / Sq Ft |
| 02/10/2023 02/10/23 | Pending | -- | -- | -- |
| 01/01/2023 01/01/23 | For Sale | $210,000 | -- | $107 / Sq Ft |
Tax History Compared to Growth
Tax History
| Year | Tax Paid | Tax Assessment Tax Assessment Total Assessment is a certain percentage of the fair market value that is determined by local assessors to be the total taxable value of land and additions on the property. | Land | Improvement |
|---|---|---|---|---|
| 2024 | $1,404 | $33,272 | $3,600 | $29,672 |
| 2023 | $946 | $33,272 | $3,600 | $29,672 |
| 2022 | $1,313 | $33,272 | $3,600 | $29,672 |
| 2021 | $1,223 | $28,970 | $3,600 | $25,370 |
| 2020 | $1,223 | $28,970 | $3,600 | $25,370 |
| 2019 | $1,223 | $28,970 | $3,600 | $25,370 |
| 2018 | $1,223 | $28,970 | $3,600 | $25,370 |
| 2017 | $1,215 | $28,970 | $3,600 | $25,370 |
| 2016 | $1,105 | $26,180 | $3,600 | $22,580 |
| 2015 | $1,105 | $26,180 | $3,600 | $22,580 |
| 2014 | $1,105 | $22,760 | $3,600 | $19,160 |
Agents Affiliated with this Home
-
Andrea Duckert

Seller's Agent in 2025
Andrea Duckert
Compass Rose Realty
(870) 362-9023
198 Total Sales
-
Hannah Beckwith

Seller's Agent in 2024
Hannah Beckwith
ERA Doty Real Estate
(870) 219-7687
102 Total Sales
-

Seller's Agent in 2023
Steve Collar
Halsey Thrasher Harpole
(870) 316-0312
153 Total Sales
Map
Source: Cooperative Arkansas REALTORS® MLS
MLS Number: 24019357
APN: 01-143251-14700
- 2318 Redbud Dr
- 2303 Wood St
- 1205 Sims Ave
- 905 Locust Dr
- 722 Locust Dr
- 0 Acres Cr 203 and Hwy 226
- 2005 Wood St
- 1823 James St
- 15 Plantation Oaks Ln
- 718 Owens Ave
- 717 Crest Dr
- 709 Locust Dr
- 715 Crest Dr
- 813 Amberwood Cove
- 700 Amberwood Cove
- 1608 Colonial Rd
- 800 Southwest Dr
- 605 Parkview St
- 1305 Rosemond Ave
- 2010 S Culberhouse St
