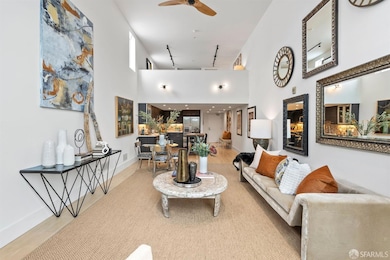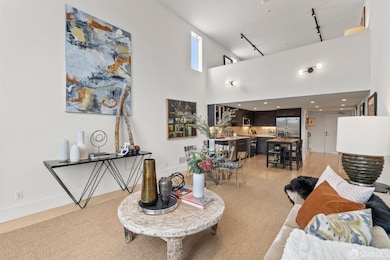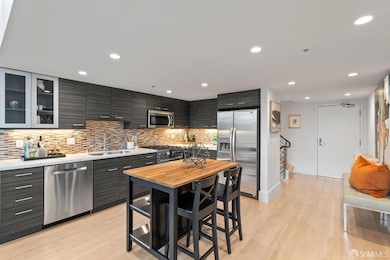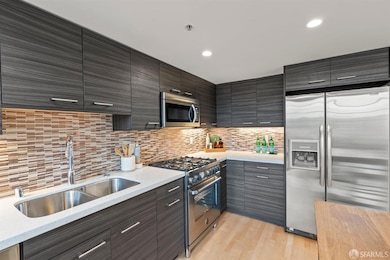
1207 Indiana St Unit 10 San Francisco, CA 94107
Dogpatch NeighborhoodEstimated payment $7,137/month
Highlights
- Rooftop Deck
- 3-minute walk to 23Rd Street Station Outbound
- 0.21 Acre Lot
- Thomas Starr King Elementary School Rated A-
- Two Primary Bedrooms
- 1-minute walk to Minnesota Grove
About This Home
Welcome to your sunlit sanctuary at 1207 Indiana Street, No.10. Tucked away in a well-maintained boutique building, this stylish 2 bedroom 2 bathroom residence offers modern comfort, abundant natural light, and thoughtful updates throughout. Both bedrooms are ensuite, providing ideal flexibility for guests, roommates, or a peaceful home office setup. Floor-to-ceiling windows frame the living space, drawing in sunlight throughout the day and offering an inviting sense of openness. The updated kitchen is a standout, featuring sleek stainless steel appliances, designer backsplash, and modern cabinetry all ready to elevate your culinary game. Downstairs, a private suite offers quiet separation from the main living space, with easy access to in-unit laundry and extra storage. Whether used as a serene retreat or the ultimate guest quarters, this level is all about convenience and comfort. Additional perks include a shared roof-deck and parking in the building, and a location that puts you close to everything you need, yet just far enough to feel like a true escape. Great for commuters and work from home aficionados alike. This is city living, refined.
Property Details
Home Type
- Condominium
Est. Annual Taxes
- $11,004
Year Built
- Built in 2000 | Remodeled
HOA Fees
- $709 Monthly HOA Fees
Home Design
- Contemporary Architecture
- Concrete Foundation
- Tar and Gravel Roof
Interior Spaces
- 1,263 Sq Ft Home
- 3-Story Property
- Ceiling Fan
- Fireplace
- Double Pane Windows
- Great Room
Kitchen
- Microwave
- Dishwasher
- Synthetic Countertops
Flooring
- Wood
- Tile
Bedrooms and Bathrooms
- Double Master Bedroom
- 2 Full Bathrooms
Laundry
- Laundry closet
- Stacked Washer and Dryer
- 220 Volts In Laundry
Home Security
Parking
- 1 Car Attached Garage
- Enclosed Parking
- Side by Side Parking
- Garage Door Opener
- Open Parking
- Assigned Parking
Utilities
- Heating System Uses Gas
Listing and Financial Details
- Assessor Parcel Number 4228047
Community Details
Overview
- Association fees include common areas, elevator, insurance on structure, maintenance exterior, ground maintenance, management, sewer, trash, water
- 20 Units
Amenities
- Rooftop Deck
Security
- Carbon Monoxide Detectors
- Fire and Smoke Detector
- Fire Suppression System
Map
Home Values in the Area
Average Home Value in this Area
Tax History
| Year | Tax Paid | Tax Assessment Tax Assessment Total Assessment is a certain percentage of the fair market value that is determined by local assessors to be the total taxable value of land and additions on the property. | Land | Improvement |
|---|---|---|---|---|
| 2025 | $11,004 | $878,690 | $439,345 | $439,345 |
| 2024 | $11,004 | $861,462 | $430,731 | $430,731 |
| 2023 | $10,836 | $844,572 | $422,286 | $422,286 |
| 2022 | $10,621 | $828,012 | $414,006 | $414,006 |
| 2021 | $10,433 | $811,778 | $405,889 | $405,889 |
| 2020 | $10,519 | $803,456 | $401,728 | $401,728 |
| 2019 | $10,116 | $787,702 | $393,851 | $393,851 |
| 2018 | $9,780 | $772,258 | $386,129 | $386,129 |
| 2017 | $9,367 | $757,116 | $378,558 | $378,558 |
| 2016 | $9,205 | $742,272 | $371,136 | $371,136 |
| 2015 | $9,091 | $731,124 | $365,562 | $365,562 |
| 2014 | $8,756 | $716,804 | $358,402 | $358,402 |
Property History
| Date | Event | Price | Change | Sq Ft Price |
|---|---|---|---|---|
| 06/05/2025 06/05/25 | Price Changed | $998,000 | -4.9% | $790 / Sq Ft |
| 04/24/2025 04/24/25 | For Sale | $1,049,000 | -- | $831 / Sq Ft |
Purchase History
| Date | Type | Sale Price | Title Company |
|---|---|---|---|
| Interfamily Deed Transfer | -- | None Available | |
| Interfamily Deed Transfer | -- | Servicelink | |
| Interfamily Deed Transfer | -- | None Available | |
| Interfamily Deed Transfer | -- | None Available | |
| Grant Deed | $643,000 | First American Title Co |
Mortgage History
| Date | Status | Loan Amount | Loan Type |
|---|---|---|---|
| Open | $370,000 | New Conventional | |
| Closed | $417,000 | Unknown | |
| Closed | $514,400 | Fannie Mae Freddie Mac |
Similar Homes in San Francisco, CA
Source: San Francisco Association of REALTORS® MLS
MLS Number: 425032661
APN: 4228-047
- 1011 23rd St Unit 14
- 1099 23rd St Unit 18
- 1301 Indiana St Unit 404
- 1325 Indiana St Unit 204
- 800 22nd St
- 701 Pennsylvania Ave Unit 109
- 701 Pennsylvania Ave Unit 107
- 699 Pennsylvania Ave Unit 2
- 1300 22nd St Unit 410
- 1300 22nd St Unit 220
- 1578 Indiana St Unit 11
- 25 Sierra St Unit 302
- 901 Tennessee St Unit 404
- 589 Texas St
- 815 Tennessee St Unit 306
- 1040 Wisconsin St
- 2177 3rd St Unit 321
- 2177 3rd St Unit 422
- 2177 3rd St Unit 721
- 2177 3rd St Unit 125
- 2660 3rd St
- 1395 22nd St
- 1395 22nd St Unit FL2-ID1867
- 1395 22nd St Unit FL2-ID1860
- 800 Indiana St
- 901 Tennessee St Unit 407
- 901 Tennessee St Unit 205
- 2235 3rd St
- 777 Tennessee St
- 680 Indiana St
- 1081 De Haro St
- 2051 3rd St
- 1001 17th St
- 1601 Mariposa St
- 696 De Haro St
- 88 Arkansas St
- 2248 19th St
- 1010 16th St
- 1301 16th St
- 451 Kansas St Unit 407






