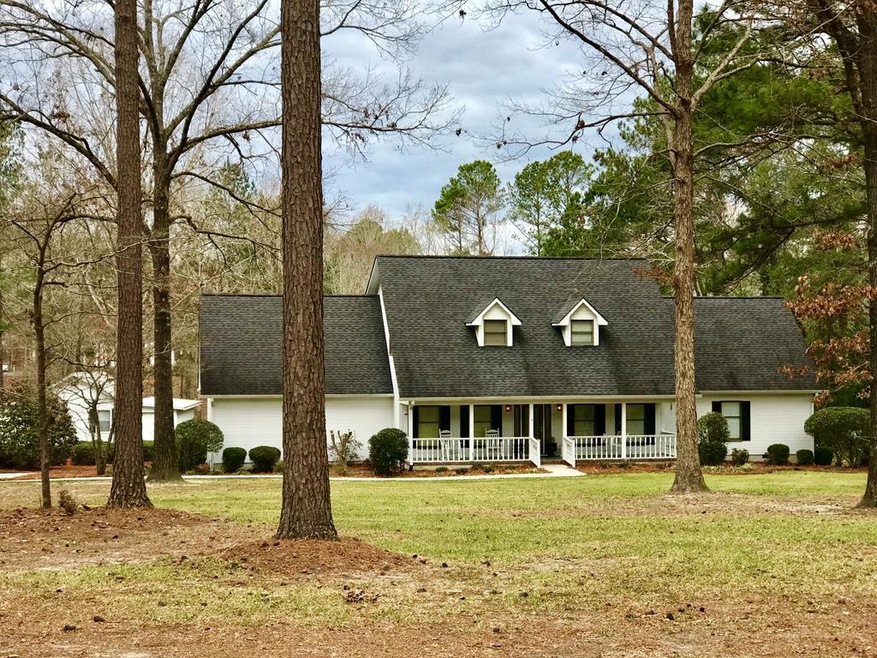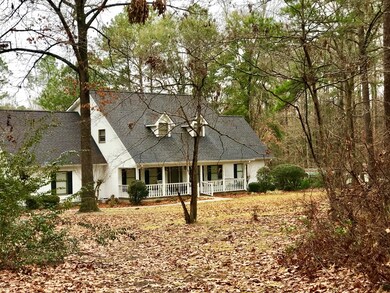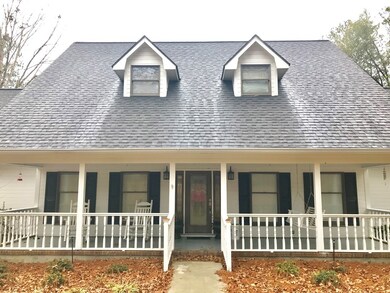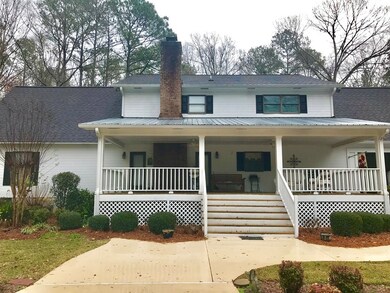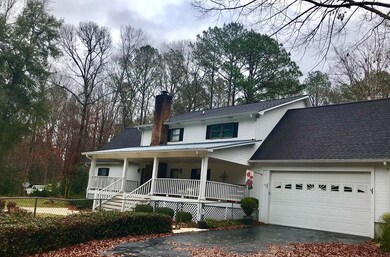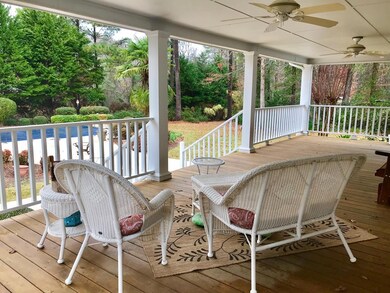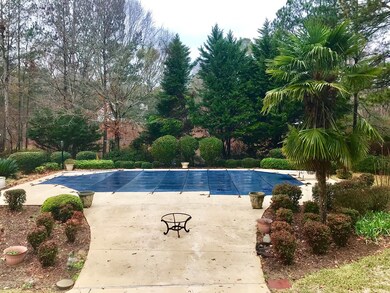1207 Jasmine Rd Dublin, GA 31021
Estimated Value: $370,000 - $458,000
4
Beds
3.5
Baths
3,012
Sq Ft
$136/Sq Ft
Est. Value
Highlights
- In Ground Pool
- 3.69 Acre Lot
- Traditional Architecture
- East Laurens Primary School Rated A-
- Wooded Lot
- Main Floor Primary Bedroom
About This Home
As of July 2019Amazing, 3000 sq ft home tucked away on almost 4 acres in Palmetto Lakes. This home has it all! Beautifully landscaped, enjoy the natural surroundings on the rocking chair front porch or the spacious back deck that overlooks the inground salt water pool, pond with dock, and 20x20 workshop. Step inside to large kitchen with nice cabinetry and hard surface counters, open to formal dining and family room with beautiful fireplace. Master suite downstairs offers his and her closets, and bath with separate tub/ shower. Upstairs are 3 additional bedrooms and 2 full bath. Tons of storage!
Home Details
Home Type
- Single Family
Est. Annual Taxes
- $2,075
Year Built
- Built in 1992
Lot Details
- 3.69 Acre Lot
- Landscaped
- Wooded Lot
- Property is in excellent condition
- Property is zoned R-3
Parking
- 2 Car Attached Garage
Home Design
- Traditional Architecture
- Composition Roof
- HardiePlank Type
Interior Spaces
- 3,012 Sq Ft Home
- 2-Story Property
- Gas Log Fireplace
- Window Treatments
- Formal Dining Room
- Crawl Space
- Home Security System
- Laundry in unit
Kitchen
- Breakfast Area or Nook
- Electric Oven or Range
- Dishwasher
Bedrooms and Bathrooms
- 4 Bedrooms
- Primary Bedroom on Main
Outdoor Features
- In Ground Pool
- Covered Patio or Porch
- Outbuilding
Utilities
- Cooling Available
- Heat Pump System
- Well
- Electric Water Heater
- Septic Tank
Community Details
- Palmetto Lakes Subdivision
Listing and Financial Details
- Tax Lot 247
- Assessor Parcel Number 120
Ownership History
Date
Name
Owned For
Owner Type
Purchase Details
Listed on
Dec 28, 2018
Closed on
Jul 31, 2019
Sold by
Hendley Jay O
Bought by
Mcneil Roderick D
List Price
$290,000
Sold Price
$290,000
Current Estimated Value
Home Financials for this Owner
Home Financials are based on the most recent Mortgage that was taken out on this home.
Estimated Appreciation
$119,904
Avg. Annual Appreciation
5.88%
Original Mortgage
$290,000
Interest Rate
3.7%
Purchase Details
Closed on
Oct 31, 1995
Sold by
Mullis Earl A and Mullis Lori
Bought by
Hendley Jay O & Patt
Purchase Details
Closed on
Dec 2, 1992
Sold by
Williams Danny
Create a Home Valuation Report for This Property
The Home Valuation Report is an in-depth analysis detailing your home's value as well as a comparison with similar homes in the area
Home Values in the Area
Average Home Value in this Area
Purchase History
| Date | Buyer | Sale Price | Title Company |
|---|---|---|---|
| Mcneil Roderick D | $290,000 | -- | |
| Hendley Jay O & Patt | $163,000 | -- | |
| -- | $149,000 | -- |
Source: Public Records
Mortgage History
| Date | Status | Borrower | Loan Amount |
|---|---|---|---|
| Open | Mcneil Roderick D | $288,855 | |
| Closed | Mcneil Roderick D | $290,000 | |
| Previous Owner | Hendley Jay O | $150,296 | |
| Previous Owner | Hendley Jay O | $102,341 | |
| Previous Owner | Hendley Jay O | $30,000 |
Source: Public Records
Property History
| Date | Event | Price | Change | Sq Ft Price |
|---|---|---|---|---|
| 07/31/2019 07/31/19 | Sold | $290,000 | 0.0% | $96 / Sq Ft |
| 06/28/2019 06/28/19 | Pending | -- | -- | -- |
| 12/28/2018 12/28/18 | For Sale | $290,000 | -- | $96 / Sq Ft |
Source: Dublin Board of REALTORS®
Tax History Compared to Growth
Tax History
| Year | Tax Paid | Tax Assessment Tax Assessment Total Assessment is a certain percentage of the fair market value that is determined by local assessors to be the total taxable value of land and additions on the property. | Land | Improvement |
|---|---|---|---|---|
| 2024 | $2,552 | $121,242 | $5,891 | $115,351 |
| 2023 | $2,372 | $111,665 | $5,891 | $105,774 |
| 2022 | $2,422 | $111,665 | $5,891 | $105,774 |
| 2021 | $2,309 | $103,617 | $7,212 | $96,405 |
| 2020 | $2,312 | $103,617 | $7,212 | $96,405 |
| 2019 | $2,073 | $94,598 | $7,212 | $87,386 |
| 2018 | $2,075 | $94,598 | $7,212 | $87,386 |
| 2017 | $2,073 | $94,598 | $7,212 | $87,386 |
| 2016 | $2,075 | $94,598 | $7,212 | $87,386 |
| 2015 | $2,076 | $94,597 | $7,212 | $87,386 |
| 2014 | $1,586 | $72,730 | $5,998 | $66,733 |
Source: Public Records
Map
Source: Dublin Board of REALTORS®
MLS Number: 19320
APN: 074-120
Nearby Homes
- 0 Walke Dairy Rd Unit 10523511
- 326 Turkey Run
- 380 Horse Shoe Dr
- 1311 Belmont Dr
- 845 Tanglewood Cir
- 0 Valambrosia Rd Unit 10484216
- 1146 Whipples Crossing Rd
- 100 Twin Oaks Dr
- 0 Whipples Crossing Rd Unit 21448
- 0 Whipples Crossing Rd Unit 21446
- 3222 Us Highway 80 W
- 3222 U S 80
- 1241 Whipples Crossing Rd
- 1231 Whipples Crossing Rd
- 541 Hillbridge Rd
- 1021 Clifton Ct
- 1020 Clifton Ct
- 1026 Clifton Ct
- 1191 Jasmine Rd
- 1215 Jasmine Rd
- 1271 Jasmine Rd
- 1285 Jasmine Rd
- 1291 Jasmine Rd
- 1206 Jasmine Rd
- 1235 Jasmine Rd
- 1249 Jasmine Rd
- 1194 Jasmine Rd
- 1266 Jasmine Rd
- 1288 Jasmine Rd
- 1402 Walke Dairy Rd
- 1220 Jasmine Rd
- 1185 Jasmine Rd
- 1230 Jasmine Rd
- 1176 Jasmine Rd
- 1260 Jasmine Rd
- 1158 Jasmine Rd
- 1252 Jasmine Rd
- 1414 Walke Dairy Rd
