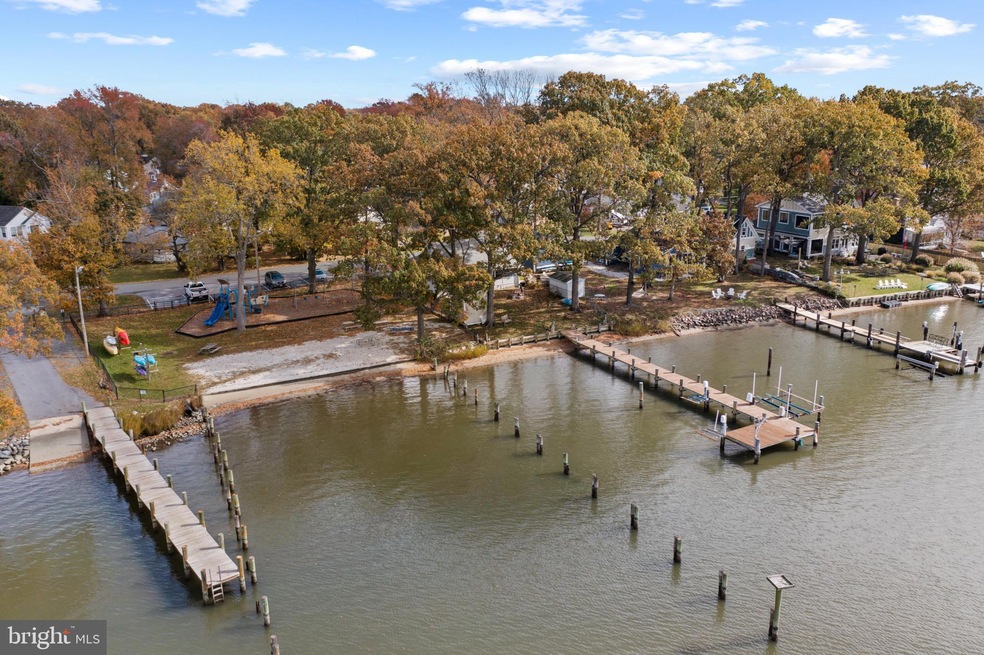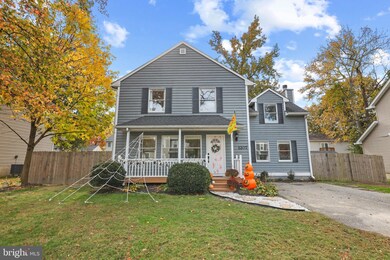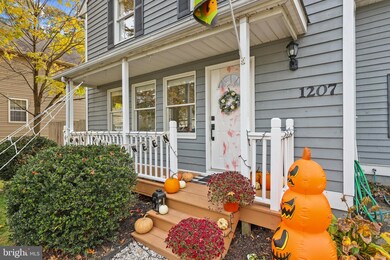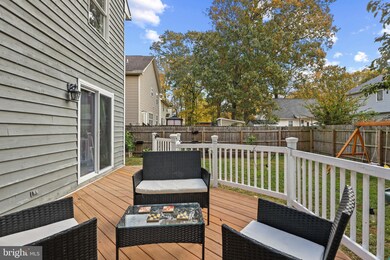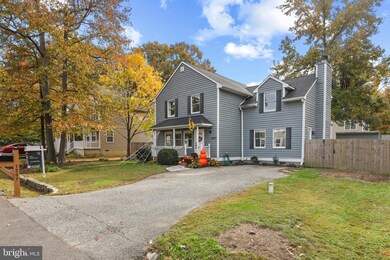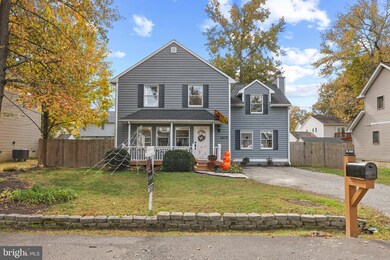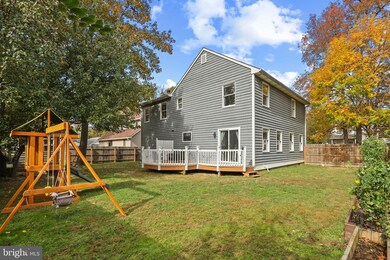
1207 Juniper St Shady Side, MD 20764
Highlights
- Home fronts navigable water
- Canoe or Kayak Water Access
- Open Floorplan
- Private Beach
- Fishing Allowed
- Colonial Architecture
About This Home
As of May 2024Buyers, this could be what you've been waiting for so check us out soon! Get ready for spring and summer time events in your very own home. A water person's retreat for anglers, boaters, skiers, pontoon fun and so much more! Finally, we are enjoying falling interest rates, so act soon and enjoy lower monthly payments soon.Exciting opportunity to enjoy our Avalon Shores community amenities like sandy beach, dock, nearby boat launch, tot-lot, community events and much more! Exceptional room sizes throughout including the extra family room and owners suite for added luxury and good times to come! Check out the new roof, updated modern luxury vinyl flooring, quality privacy fencing throughout this wonderful home. Wide lot and quality privacy fencing will give many enjoyable memories to come! The large shed is perfect for lawn equipment and storage every family needs and wants. The extended and very wide driveway is perfect for off street parking for multiple vehicles. Don't like crowds? Enjoy this homes location at the top of the street for easy access in all directions. Visit soon and see for yourself!Enjoy short walks and bike rides to the waters edge with scenic annual views and sunshine galore.
Last Agent to Sell the Property
CENTURY 21 New Millennium License #515011 Listed on: 11/04/2023

Last Buyer's Agent
Farrah Morgan
Redfin Corp

Home Details
Home Type
- Single Family
Est. Annual Taxes
- $3,515
Year Built
- Built in 1989
Lot Details
- 7,500 Sq Ft Lot
- Home fronts navigable water
- Private Beach
- Creek or Stream
- Privacy Fence
- Level Lot
- Backs to Trees or Woods
- Back Yard Fenced
- Property is in good condition
- Property is zoned R5
Home Design
- Colonial Architecture
- Frame Construction
- Architectural Shingle Roof
- Cedar
Interior Spaces
- 2,064 Sq Ft Home
- Property has 2 Levels
- Open Floorplan
- Chair Railings
- Ceiling Fan
- Insulated Windows
- Double Hung Windows
- Wood Frame Window
- Window Screens
- Double Door Entry
- Sliding Doors
- Insulated Doors
- Family Room
- Living Room
- Dining Room
- Crawl Space
- Attic
Kitchen
- Stove
- Microwave
- Dishwasher
Flooring
- Wood
- Carpet
- Luxury Vinyl Plank Tile
Bedrooms and Bathrooms
- 4 Bedrooms
- En-Suite Primary Bedroom
- En-Suite Bathroom
Laundry
- Laundry on main level
- Dryer
- Washer
Parking
- Driveway
- On-Street Parking
- Off-Street Parking
Outdoor Features
- Outdoor Shower
- Canoe or Kayak Water Access
- Powered Boats Permitted
- Deck
- Shed
- Rain Gutters
- Porch
Utilities
- Heat Pump System
- Vented Exhaust Fan
- Underground Utilities
- Well
- Electric Water Heater
- Phone Available
- Cable TV Available
Listing and Financial Details
- Tax Lot 20R
- Assessor Parcel Number 020700102863005
Community Details
Overview
- No Home Owners Association
- Avalon Shores Subdivision
Recreation
- Fishing Allowed
Ownership History
Purchase Details
Home Financials for this Owner
Home Financials are based on the most recent Mortgage that was taken out on this home.Purchase Details
Home Financials for this Owner
Home Financials are based on the most recent Mortgage that was taken out on this home.Purchase Details
Home Financials for this Owner
Home Financials are based on the most recent Mortgage that was taken out on this home.Purchase Details
Home Financials for this Owner
Home Financials are based on the most recent Mortgage that was taken out on this home.Purchase Details
Home Financials for this Owner
Home Financials are based on the most recent Mortgage that was taken out on this home.Purchase Details
Home Financials for this Owner
Home Financials are based on the most recent Mortgage that was taken out on this home.Purchase Details
Similar Homes in the area
Home Values in the Area
Average Home Value in this Area
Purchase History
| Date | Type | Sale Price | Title Company |
|---|---|---|---|
| Special Warranty Deed | $386,900 | Capitol Title Group | |
| Deed | $330,000 | Titlemax Llc | |
| Deed | $250,000 | None Available | |
| Deed | $260,000 | -- | |
| Deed | $274,000 | -- | |
| Deed | $260,000 | -- | |
| Deed | $274,000 | -- | |
| Deed | $154,900 | -- |
Mortgage History
| Date | Status | Loan Amount | Loan Type |
|---|---|---|---|
| Open | $393,670 | New Conventional | |
| Previous Owner | $338,685 | VA | |
| Previous Owner | $337,095 | VA | |
| Previous Owner | $267,600 | No Value Available | |
| Previous Owner | $255,102 | New Conventional | |
| Previous Owner | $208,000 | Purchase Money Mortgage | |
| Previous Owner | $208,000 | Purchase Money Mortgage | |
| Previous Owner | $208,000 | Purchase Money Mortgage | |
| Closed | -- | No Value Available |
Property History
| Date | Event | Price | Change | Sq Ft Price |
|---|---|---|---|---|
| 05/03/2024 05/03/24 | Sold | $445,000 | -1.1% | $216 / Sq Ft |
| 04/04/2024 04/04/24 | Pending | -- | -- | -- |
| 02/29/2024 02/29/24 | For Sale | $449,900 | 0.0% | $218 / Sq Ft |
| 02/13/2024 02/13/24 | Pending | -- | -- | -- |
| 01/15/2024 01/15/24 | Price Changed | $449,900 | -3.2% | $218 / Sq Ft |
| 11/25/2023 11/25/23 | Price Changed | $465,000 | -2.1% | $225 / Sq Ft |
| 11/04/2023 11/04/23 | For Sale | $475,000 | +22.8% | $230 / Sq Ft |
| 05/14/2021 05/14/21 | Sold | $386,900 | +3.2% | $187 / Sq Ft |
| 04/09/2021 04/09/21 | Pending | -- | -- | -- |
| 04/03/2021 04/03/21 | For Sale | $374,900 | +13.6% | $182 / Sq Ft |
| 06/29/2018 06/29/18 | Sold | $330,000 | -1.5% | $160 / Sq Ft |
| 06/10/2018 06/10/18 | Pending | -- | -- | -- |
| 06/02/2018 06/02/18 | Price Changed | $335,000 | -1.4% | $162 / Sq Ft |
| 05/13/2018 05/13/18 | For Sale | $339,900 | +21.4% | $165 / Sq Ft |
| 11/30/2012 11/30/12 | Sold | $280,000 | 0.0% | $127 / Sq Ft |
| 10/15/2012 10/15/12 | Pending | -- | -- | -- |
| 09/28/2012 09/28/12 | Off Market | $280,000 | -- | -- |
| 09/06/2012 09/06/12 | Price Changed | $279,900 | -1.8% | $127 / Sq Ft |
| 09/05/2012 09/05/12 | Price Changed | $284,900 | -1.7% | $130 / Sq Ft |
| 08/15/2012 08/15/12 | For Sale | $289,900 | -- | $132 / Sq Ft |
Tax History Compared to Growth
Tax History
| Year | Tax Paid | Tax Assessment Tax Assessment Total Assessment is a certain percentage of the fair market value that is determined by local assessors to be the total taxable value of land and additions on the property. | Land | Improvement |
|---|---|---|---|---|
| 2024 | $4,361 | $340,033 | $0 | $0 |
| 2023 | $3,357 | $307,400 | $136,100 | $171,300 |
| 2022 | $3,739 | $303,733 | $0 | $0 |
| 2021 | $7,331 | $300,067 | $0 | $0 |
| 2020 | $3,567 | $296,400 | $136,100 | $160,300 |
| 2019 | $3,505 | $286,800 | $0 | $0 |
| 2018 | $198 | $277,200 | $0 | $0 |
| 2017 | $3,200 | $267,600 | $0 | $0 |
| 2016 | $198 | $265,500 | $0 | $0 |
| 2015 | $198 | $263,400 | $0 | $0 |
| 2014 | -- | $261,300 | $0 | $0 |
Agents Affiliated with this Home
-

Seller's Agent in 2024
Juan Aranda
Century 21 New Millennium
(571) 262-1845
2 in this area
57 Total Sales
-
F
Buyer's Agent in 2024
Farrah Morgan
Redfin Corp
-

Seller's Agent in 2021
Haley Taylor
Real Broker, LLC - Dunkirk
(301) 395-7239
2 in this area
39 Total Sales
-

Seller's Agent in 2018
Charlene Bell
Remax 100
(410) 703-8954
2 in this area
22 Total Sales
-

Buyer's Agent in 2018
Kay Kingsbury
Remax 100
(301) 873-2187
2 in this area
38 Total Sales
Map
Source: Bright MLS
MLS Number: MDAA2071912
APN: 07-001-02863005
- 1216 Hawthorne St
- 4911 Lerch Dr
- 1207 Avalon Blvd
- 4908 Aspen St
- 4925 Aspen St
- 4977 Lerch Dr
- 4906 Lee Blvd
- 4927 Hine Dr
- 6508 Shady Side Rd
- 6512 Shady Side Rd
- 1330 Jordan Dr
- 1334 Jordan Dr
- 1100 Steamboat Rd
- 1133 Steamboat Rd
- 1419 Shady Rest Rd
- 4846 Woods Wharf Rd
- 1462 Snug Harbor Rd
- 6561 Shady Side Rd
- 1347 W River Rd
- 1045 Back Bay Beach Rd
