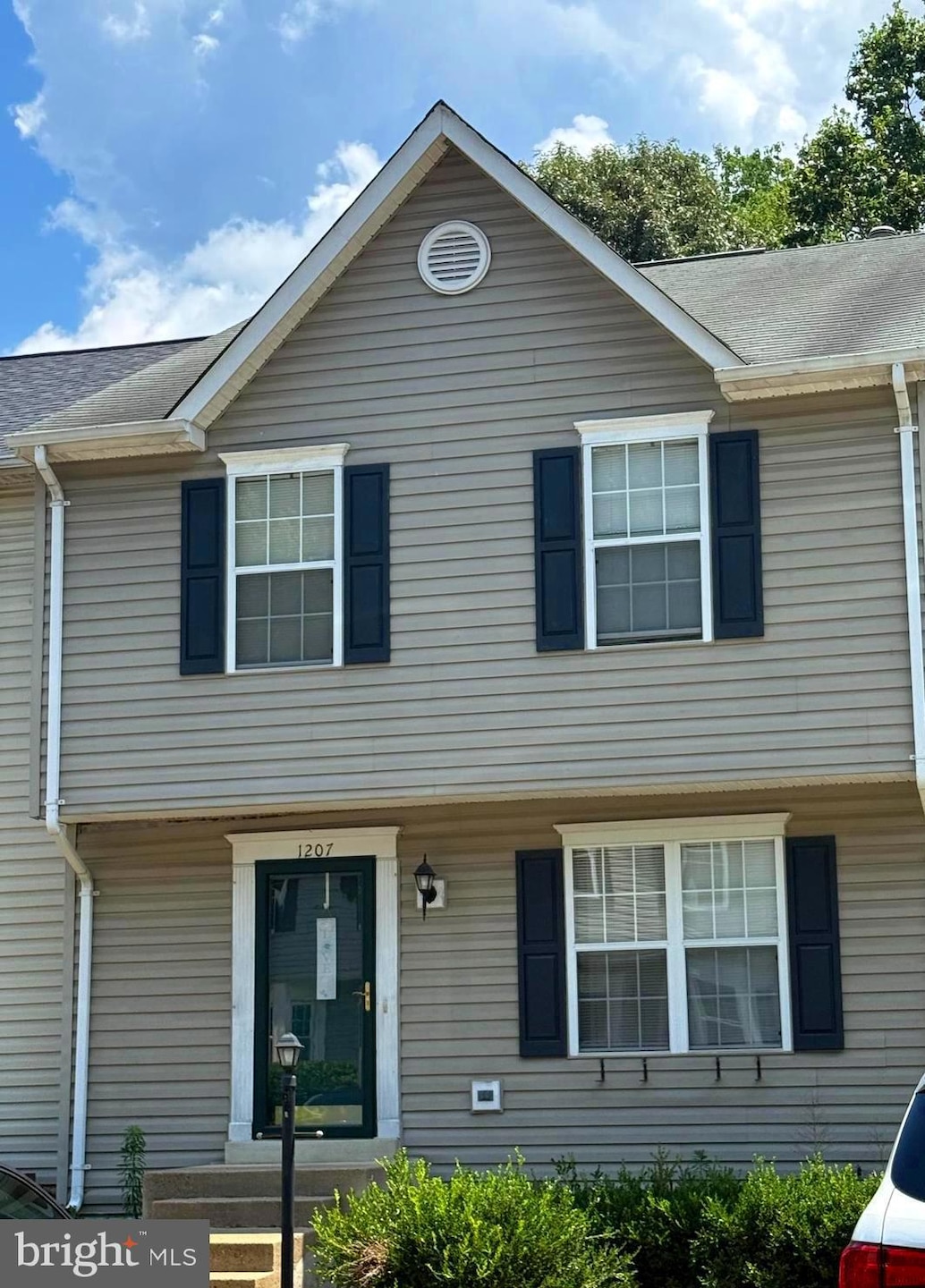
1207 Kings Crest Dr Stafford, VA 22554
Aquia Harbour NeighborhoodEstimated payment $2,284/month
Highlights
- Gourmet Kitchen
- Colonial Architecture
- 1 Fireplace
- View of Trees or Woods
- Deck
- Community Pool
About This Home
Welcome to this beautifully maintained 3-level interior townhouse, offering a perfect blend of comfort, style, and convenience. With 3 spacious bedrooms, 2 full bathrooms, and 2 powder rooms—one on the main level and one in the finished basement—this home is designed for both everyday living and entertaining.
New natural carpet throughout the upper levels. HVAC less than 10 years old. hot water heater replaced in 2021
On the main level step into the large kitchen, complete with stainless steel appliances, ample cabinetry, and modern finishes, ideal for cooking enthusiasts and home chefs alike complete with dining area creating a warm and inviting space.
Upstairs, the primary suite offers a peaceful retreat, while two additional bedrooms provide flexibility for family, guests, or a home office. The fully finished basement includes a second powder room and offers the perfect spot for a rec room, media center, or additional living space complete with a fireplace and direct access to the rear of the property.
Enjoy outdoor living in the fully fenced rear yard, featuring a spacious deck—perfect for grilling, relaxing, or entertaining guests.
Additional highlights include:
Thoughtfully designed floorplan across 3 finished levels
Modern updates throughout. Excellent location near shopping, dining, and commuter routes. Minutes from Quantico Marine Base.
Don’t miss your chance to make this stunning townhouse your new home!
Listing Agent
Berkshire Hathaway HomeServices PenFed Realty License #0225103403 Listed on: 07/13/2025

Townhouse Details
Home Type
- Townhome
Est. Annual Taxes
- $2,864
Year Built
- Built in 1995
Lot Details
- 1,868 Sq Ft Lot
- Property is Fully Fenced
- Property is in excellent condition
HOA Fees
- $28 Monthly HOA Fees
Home Design
- Colonial Architecture
- Permanent Foundation
- Vinyl Siding
Interior Spaces
- Property has 3 Levels
- 1 Fireplace
- Combination Kitchen and Dining Room
- Carpet
- Views of Woods
Kitchen
- Gourmet Kitchen
- Gas Oven or Range
- Built-In Microwave
- Dishwasher
- Disposal
Bedrooms and Bathrooms
- 3 Bedrooms
Laundry
- Dryer
- Washer
Improved Basement
- English Basement
- Heated Basement
- Interior and Exterior Basement Entry
Parking
- On-Street Parking
- 2 Assigned Parking Spaces
Outdoor Features
- Deck
Schools
- Anne E. Moncure Elementary School
- Shirley C. Heim Middle School
- North Stafford High School
Utilities
- Heat Pump System
- Electric Water Heater
Listing and Financial Details
- Tax Lot 263
- Assessor Parcel Number 21E 6A 263
Community Details
Overview
- Association fees include road maintenance, trash
- Landmrc Real Estate HOA
- Potomac Hills Subdivision
Recreation
- Community Basketball Court
- Community Playground
- Community Pool
Pet Policy
- No Pets Allowed
Map
Home Values in the Area
Average Home Value in this Area
Tax History
| Year | Tax Paid | Tax Assessment Tax Assessment Total Assessment is a certain percentage of the fair market value that is determined by local assessors to be the total taxable value of land and additions on the property. | Land | Improvement |
|---|---|---|---|---|
| 2024 | $2,864 | $315,900 | $105,000 | $210,900 |
| 2023 | $2,619 | $277,100 | $80,000 | $197,100 |
| 2022 | $2,355 | $277,100 | $80,000 | $197,100 |
| 2021 | $2,142 | $220,800 | $65,000 | $155,800 |
| 2020 | $2,142 | $220,800 | $65,000 | $155,800 |
| 2019 | $2,110 | $208,900 | $65,000 | $143,900 |
| 2018 | $2,068 | $208,900 | $65,000 | $143,900 |
| 2017 | $1,908 | $192,700 | $55,000 | $137,700 |
| 2016 | $1,908 | $192,700 | $55,000 | $137,700 |
| 2015 | -- | $167,100 | $55,000 | $112,100 |
| 2014 | -- | $167,100 | $55,000 | $112,100 |
Property History
| Date | Event | Price | Change | Sq Ft Price |
|---|---|---|---|---|
| 07/13/2025 07/13/25 | For Sale | $370,000 | -- | $263 / Sq Ft |
Purchase History
| Date | Type | Sale Price | Title Company |
|---|---|---|---|
| Deed | $110,000 | -- | |
| Deed | $148,000 | -- |
Mortgage History
| Date | Status | Loan Amount | Loan Type |
|---|---|---|---|
| Open | $113,300 | No Value Available | |
| Closed | $118,400 | No Value Available |
Similar Homes in Stafford, VA
Source: Bright MLS
MLS Number: VAST2040592
APN: 21E-6A-263
- 28 Little Branch Ln
- 72 Serenity Ln
- 50 Acadia St
- 101 Kings Crest Dr
- 62 Acadia St
- 54 Denali Dr
- 3 Hot Springs Way
- 414 Woodstream Cir Unit 32133
- 215 Woodstream Cir Unit 2989
- 0 Richmond Hwy Unit VAST2035222
- 0 Richmond Hwy Unit VAST2026958
- 0 Richmond Hwy Unit VAST2000029
- 2014 Victoria Dr
- 10 Everglades Ln
- 110 Spinnaker Way
- 166 Olympic Dr
- 174 Olympic Dr
- 199 Olympic Dr
- 2107 Harpoon Dr
- 54 Cliff Cir
- 611 Wind Ridge Dr
- 1104 Wind Ridge Dr
- 300 Park Ridge Ct
- 703 Woodstream Blvd Unit 802
- 104 Saginaw Dr
- 111 Determination Dr
- 30 Short Branch Rd
- 65 Pike Place
- 141 Coachman Cir
- 10 Columbia Way
- 200 Chesterbrook Ct
- 15 Brighton Way
- 206 Langley Ct
- 2018 Buoy Dr
- 212 Langley Ct
- 313 Huff Dr
- 308 Huff Dr
- 106 Huff Dr
- 1117 Aquia Dr
- 505 Garrison Woods Dr Unit 224






