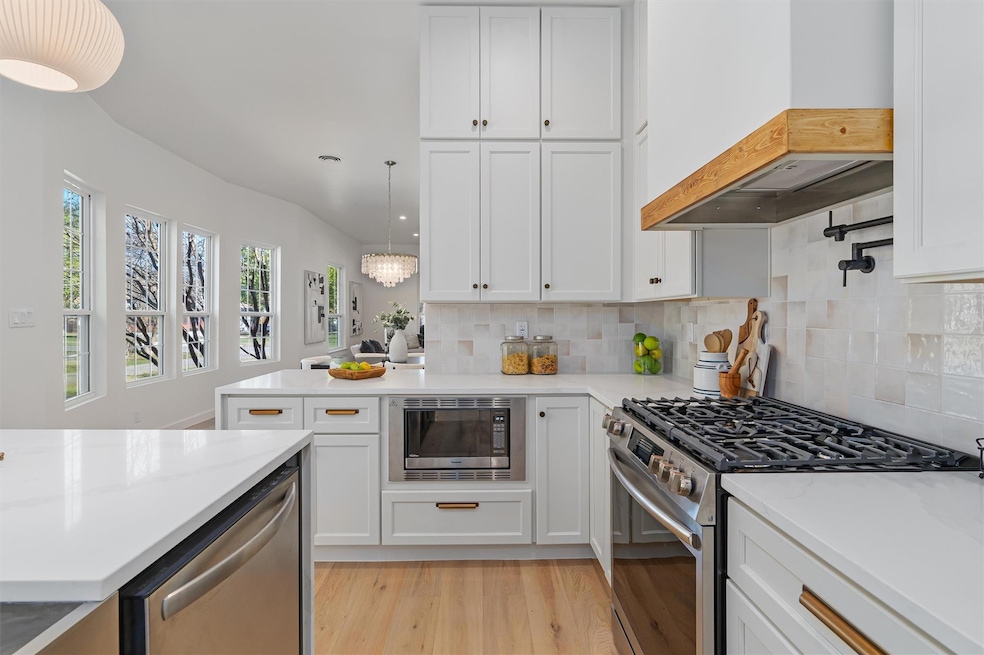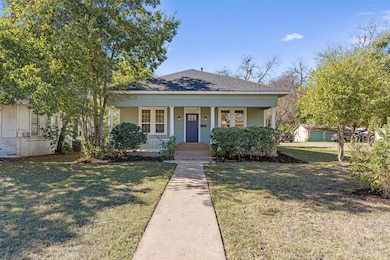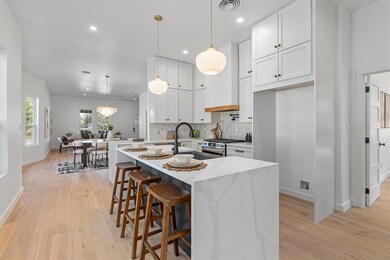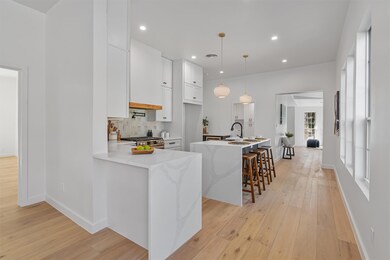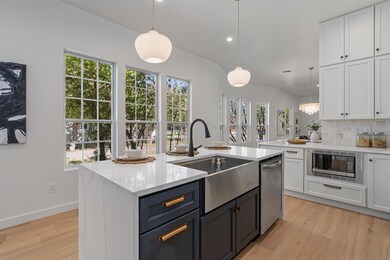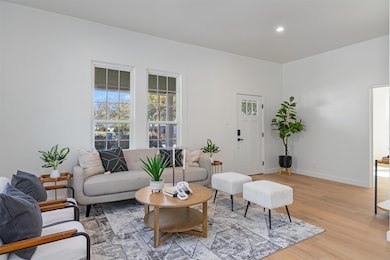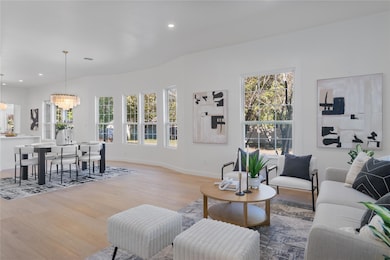1207 Lexington St Taylor, TX 76574
Highlights
- RV or Boat Parking
- 0.51 Acre Lot
- Green Roof
- Legacy Early College High School Rated 9+
- Open Floorplan
- Mature Trees
About This Home
Nestled in the heart of Taylor, Texas, the single-family residence at 1207 Lexington ST, Taylor TX 76574, presents a unique opportunity to live in a piece of history. Built in 1925 and completely remodeled, this home features three bedrooms offering ample space for rest and relaxation. The home also includes 2.5 bathrooms, providing essential convenience for modern living. Home offers an open, gourmet kitchen concept and two living rooms.
Listing Agent
eXp Realty, LLC Brokerage Phone: (512) 529-6751 License #0826752 Listed on: 06/18/2025

Home Details
Home Type
- Single Family
Est. Annual Taxes
- $2,754
Year Built
- Built in 1925 | Remodeled
Lot Details
- 0.51 Acre Lot
- East Facing Home
- Private Entrance
- Gated Home
- Chain Link Fence
- Level Lot
- Mature Trees
- Wooded Lot
- Back Yard Fenced and Front Yard
Home Design
- Pillar, Post or Pier Foundation
- Spray Foam Insulation
- Blown-In Insulation
- Low VOC Insulation
- Composition Roof
- ICAT Recessed Lighting
- HardiePlank Type
- Clapboard
Interior Spaces
- 2,165 Sq Ft Home
- 1-Story Property
- Open Floorplan
- High Ceiling
- Ceiling Fan
- Recessed Lighting
- Chandelier
- ENERGY STAR Qualified Windows
- Vinyl Clad Windows
- Multiple Living Areas
- Neighborhood Views
Kitchen
- Breakfast Bar
- Free-Standing Gas Range
- Range Hood
- Microwave
- ENERGY STAR Qualified Dishwasher
- Wine Refrigerator
- Stainless Steel Appliances
- Kitchen Island
- Quartz Countertops
- Disposal
Flooring
- Wood
- Tile
Bedrooms and Bathrooms
- 3 Main Level Bedrooms
- Walk-In Closet
- Double Vanity
- Low Flow Plumbing Fixtures
- Soaking Tub
Home Security
- Smart Thermostat
- Carbon Monoxide Detectors
- Fire and Smoke Detector
Parking
- 2 Car Garage
- Detached Carport Space
- Alley Access
- Driveway
- Additional Parking
- RV or Boat Parking
Accessible Home Design
- No Interior Steps
- Accessible Approach with Ramp
Eco-Friendly Details
- Green Roof
- Energy-Efficient Construction
- Energy-Efficient Lighting
- Energy-Efficient Insulation
- Energy-Efficient Doors
Outdoor Features
- Deck
- Exterior Lighting
- Shed
- Porch
Location
- City Lot
Schools
- Th Johnson Elementary School
- Taylor Middle School
- Taylor High School
Utilities
- Central Air
- Vented Exhaust Fan
- Heating System Uses Natural Gas
- Above Ground Utilities
- Municipal Utilities District for Water and Sewer
- Tankless Water Heater
Listing and Financial Details
- Security Deposit $3,200
- Tenant pays for all utilities, electricity, gas, grounds care, hot water, insurance, internet, trash collection, water
- The owner pays for repairs
- 12 Month Lease Term
- $40 Application Fee
- Assessor Parcel Number 131602001070000
- Tax Block 1
Community Details
Overview
- No Home Owners Association
- Patterson G D Add Subdivision
Pet Policy
- Limit on the number of pets
- Pet Deposit $250
- Dogs Allowed
- Medium pets allowed
Map
Source: Unlock MLS (Austin Board of REALTORS®)
MLS Number: 7322596
APN: R017856
- 1005 Cecelia St
- 724 W 8th St
- 1223 Cecelia St
- 616 W 7th St
- 1209 Vance St
- 705 Otis St
- 1209 Vance St Unit 24
- 1209 Vance St Unit 14
- 702 W 6th St Unit C
- 600 Kimbro St
- 700 W 6th St Unit D
- 809 Vance St
- 917 W 6th St
- 1100 Wallace St
- 806 Gilmore St
- 809 W 4th St Unit A
- 1400 Fairground St
- 314 Fowzer St Unit A
- 715 Porter St Unit 3
- 715 Porter St Unit 2
