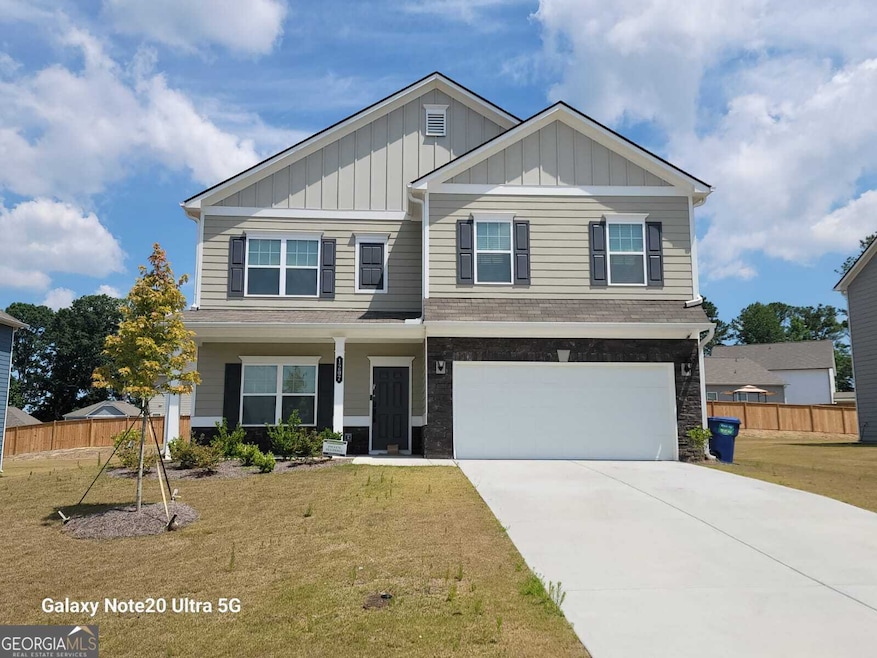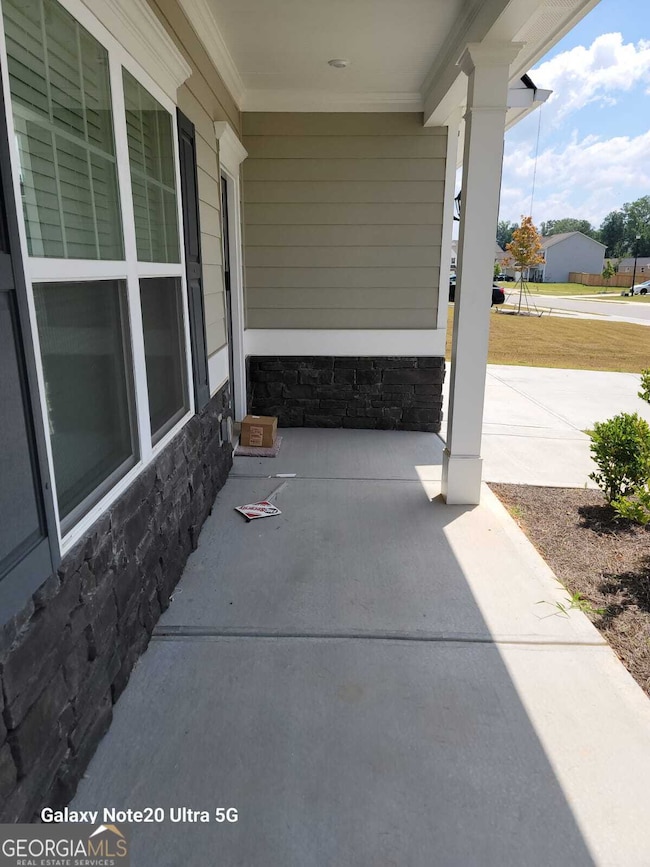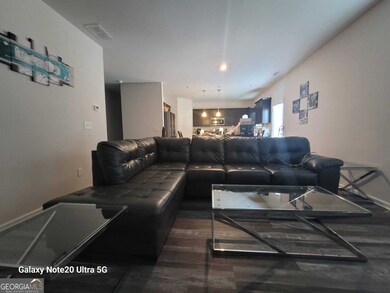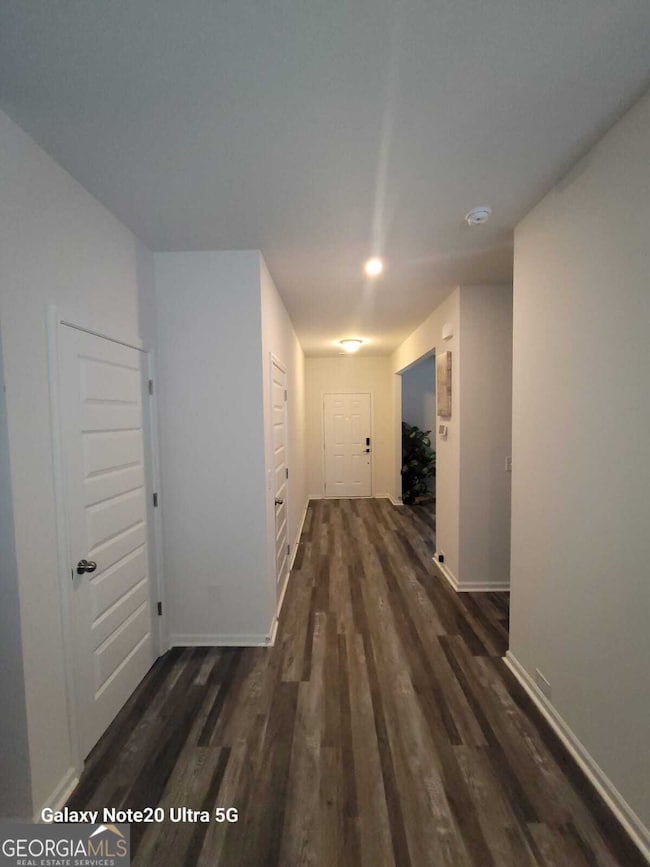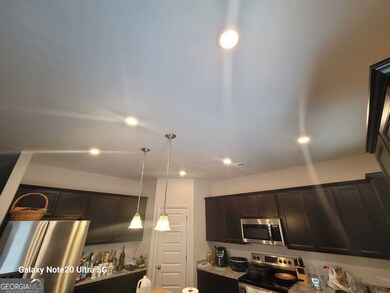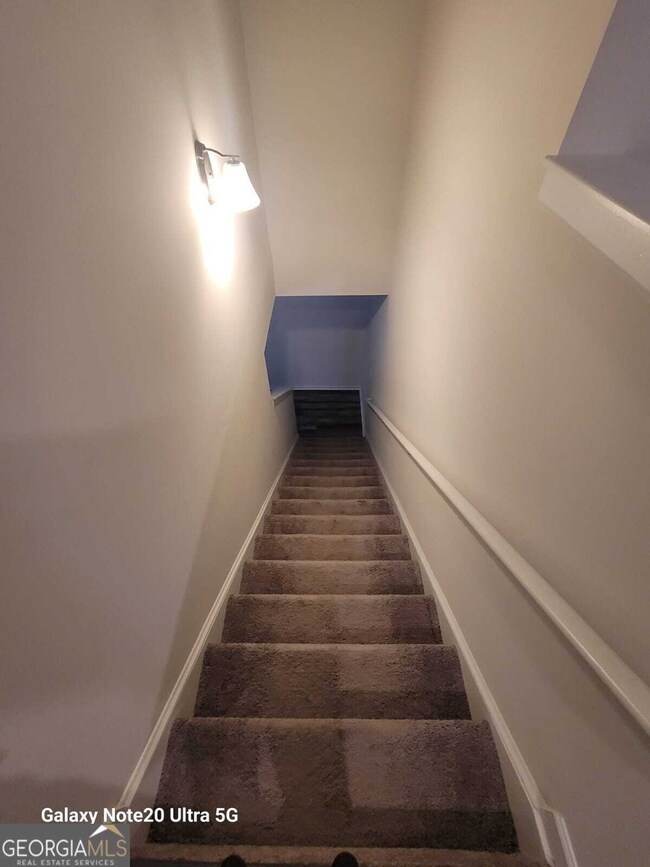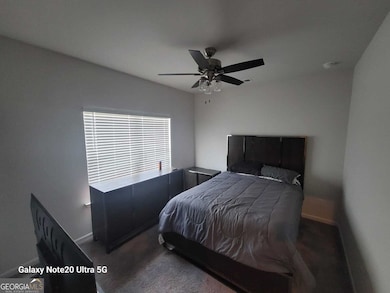1207 Lyndhurst Ln Bethlehem, GA 30620
Estimated payment $2,430/month
Total Views
4,384
4
Beds
2.5
Baths
2,404
Sq Ft
$166
Price per Sq Ft
Highlights
- Traditional Architecture
- Breakfast Bar
- Laundry Room
- Double Vanity
- Patio
- Central Heating and Cooling System
About This Home
Like-new 2-story home in prime Gwinnett location! Built just a year ago, this spacious 4BR, 2.5BA home features an open layout with a large family room, separate dining or living area, and a modern kitchen with island, ample counter space, and plenty of cabinets. The oversized primary suite offers a double vanity and separate shower. Additional highlights include an upstairs loft, rear staircase, covered front porch, concrete patio, 2-car garage, and a generous lot.
Home Details
Home Type
- Single Family
Est. Annual Taxes
- $3,307
Year Built
- Built in 2023
HOA Fees
- $42 Monthly HOA Fees
Parking
- 2 Car Garage
Home Design
- Traditional Architecture
- Slab Foundation
- Composition Roof
- Vinyl Siding
Interior Spaces
- 2,404 Sq Ft Home
- 2-Story Property
- Ceiling Fan
Kitchen
- Breakfast Bar
- Oven or Range
- Microwave
Flooring
- Carpet
- Vinyl
Bedrooms and Bathrooms
- 4 Bedrooms
- Double Vanity
- Separate Shower
Laundry
- Laundry Room
- Laundry in Hall
- Dryer
- Washer
Schools
- Yargo Elementary School
- Haymon Morris Middle School
- Apalachee High School
Utilities
- Central Heating and Cooling System
- Phone Available
- Cable TV Available
Additional Features
- Patio
- Level Lot
Community Details
- Association fees include ground maintenance, management fee
- Waterside At Riverwalk Subdivision
Map
Create a Home Valuation Report for This Property
The Home Valuation Report is an in-depth analysis detailing your home's value as well as a comparison with similar homes in the area
Home Values in the Area
Average Home Value in this Area
Tax History
| Year | Tax Paid | Tax Assessment Tax Assessment Total Assessment is a certain percentage of the fair market value that is determined by local assessors to be the total taxable value of land and additions on the property. | Land | Improvement |
|---|---|---|---|---|
| 2024 | $3,307 | $136,643 | $30,000 | $106,643 |
Source: Public Records
Property History
| Date | Event | Price | List to Sale | Price per Sq Ft |
|---|---|---|---|---|
| 11/12/2025 11/12/25 | Price Changed | $2,000 | -9.1% | -- |
| 10/25/2025 10/25/25 | Price Changed | $2,200 | -8.3% | -- |
| 09/17/2025 09/17/25 | For Rent | $2,400 | 0.0% | -- |
| 06/11/2025 06/11/25 | For Sale | $399,900 | 0.0% | $166 / Sq Ft |
| 07/25/2024 07/25/24 | Rented | $2,500 | 0.0% | -- |
| 07/18/2024 07/18/24 | For Rent | $2,500 | -- | -- |
Source: Georgia MLS
Source: Georgia MLS
MLS Number: 10542679
Nearby Homes
- 1130 Lyndhurst Ln
- 2052 Waterside Ln
- The Landon II Plan at River Walk - Waterside
- The Baxley (5-Bed) Plan at River Walk - Waterside
- The Baxley Plan at River Walk - Waterside
- 374 Silverleaf Trail
- 348 Silverleaf Trail
- 442 Silverleaf Trail
- 320 Silverleaf Trail
- 16 Casteel Cir
- 349 Silverleaf Trail
- 308 Silverleaf Trail
- 335 Silverleaf Trail
- 294 Silverleaf Trail
- 197 Trail Winds Dr
- 1 Lyndhurst Dr
- 145 Alexander Ln
- 334 Silverleaf Trail
- 114 Feeney St
- 243 Casteel Ln
- 145 Hargrave Ave
- 202 Hynes St
- 546 Otway Lp
- 534 Otway Lp
- 1757 Miller Springs Dr
- 3600 Biltmore Oaks Dr SE
- 1630 Miller Valley Ln
- 1938 Roxey Ln
- 1921 Roxey Ln
- 2442 Martini Way
- 1757 Maxey Ln
- 116 Dolcetto Dr
- 615 Bridle Creek Dr
- 705 Ridgeland Rd
- 3494 Pratt Way
