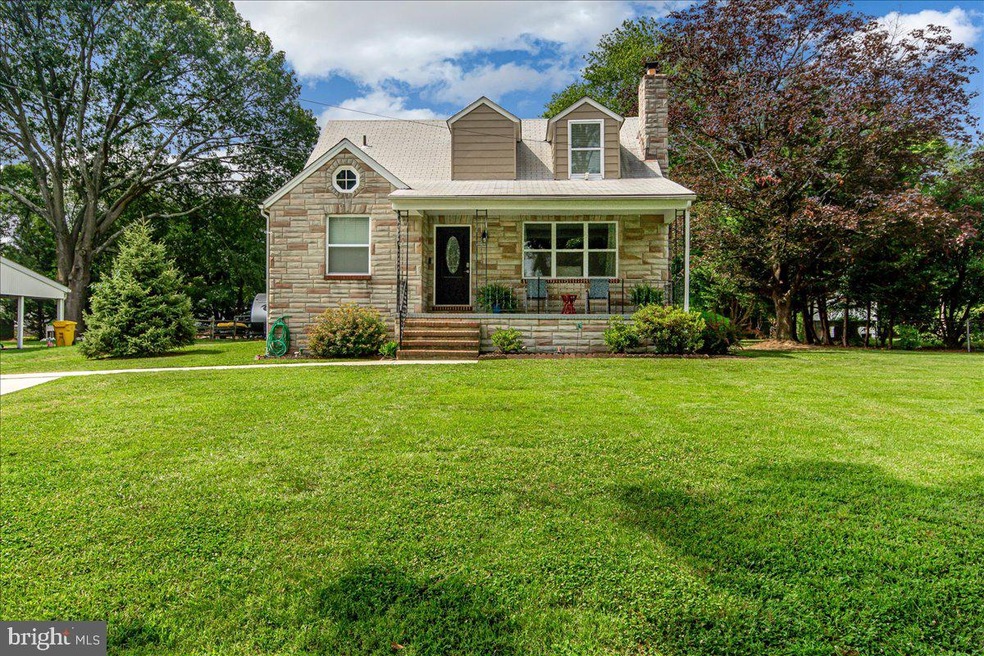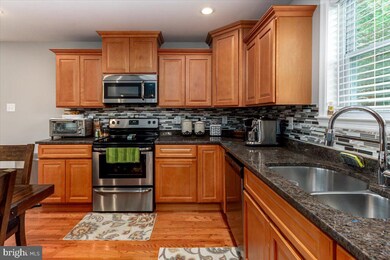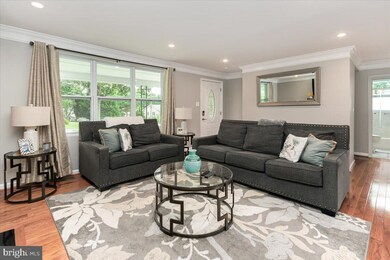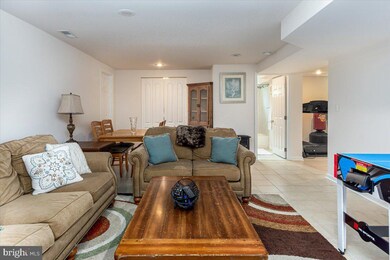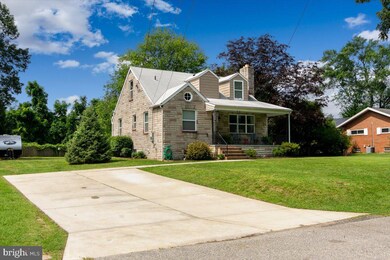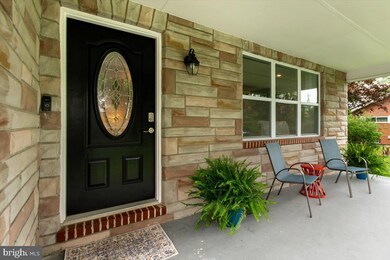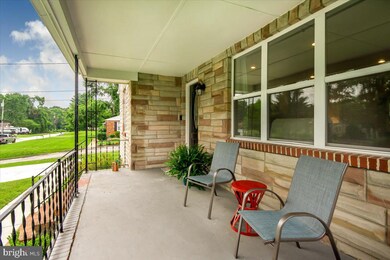
1207 Meadow View Rd Pasadena, MD 21122
Highlights
- Home fronts navigable water
- 0.46 Acre Lot
- 1 Community Docks
- Water Access
- Cape Cod Architecture
- 2-minute walk to Sunset Park
About This Home
As of July 2024One of a kind beautifully remodeled Cape Cod in a quiet water oriented community. This entire stone home features old world charm with all the modern updates on an oversized lot. Three full levels of updates! Upgrades include large eat in kitchen with granite counters, SS appliances, gleaming hardwood floors throughout, wood burning fireplace, three fully remodeled bathrooms and a fully finished basement. Main level has two nice size bedrooms and a full updated bath. Top floor has two extra-large bedrooms with dormers and a remodeled full size bath. Fully finished basement features a large rec room, an office and walk-up stairs to backyard. Fabulous level back yard is huge, perfect for entertaining and playing. Location is perfect on a quiet street close to the community pier. Boat ramp is at the end of the street and easy access to rt. 100, Baltimore and Annapolis. This home is truly move is ready.
Last Agent to Sell the Property
Maryland Real Estate Network License #589022 Listed on: 07/09/2021
Home Details
Home Type
- Single Family
Est. Annual Taxes
- $3,890
Year Built
- Built in 1957
Lot Details
- 0.46 Acre Lot
- Home fronts navigable water
- Property is zoned R5
Home Design
- Cape Cod Architecture
Interior Spaces
- Property has 3 Levels
- 1 Fireplace
- Finished Basement
- Rear Basement Entry
Bedrooms and Bathrooms
Parking
- 4 Parking Spaces
- 4 Driveway Spaces
Outdoor Features
- Water Access
- Property Near A Cove
Utilities
- Central Air
- Heat Pump System
- Electric Water Heater
Listing and Financial Details
- Tax Lot 8
- Assessor Parcel Number 020369520673800
Community Details
Overview
- No Home Owners Association
Recreation
- 1 Community Docks
Ownership History
Purchase Details
Home Financials for this Owner
Home Financials are based on the most recent Mortgage that was taken out on this home.Purchase Details
Home Financials for this Owner
Home Financials are based on the most recent Mortgage that was taken out on this home.Purchase Details
Purchase Details
Home Financials for this Owner
Home Financials are based on the most recent Mortgage that was taken out on this home.Purchase Details
Home Financials for this Owner
Home Financials are based on the most recent Mortgage that was taken out on this home.Purchase Details
Home Financials for this Owner
Home Financials are based on the most recent Mortgage that was taken out on this home.Purchase Details
Home Financials for this Owner
Home Financials are based on the most recent Mortgage that was taken out on this home.Purchase Details
Similar Homes in Pasadena, MD
Home Values in the Area
Average Home Value in this Area
Purchase History
| Date | Type | Sale Price | Title Company |
|---|---|---|---|
| Deed | $489,000 | Admiral Title | |
| Special Warranty Deed | $391,000 | None Listed On Document | |
| Trustee Deed | $391,000 | None Listed On Document | |
| Deed | $440,000 | Universal Title | |
| Interfamily Deed Transfer | -- | Household Title & Escrow Llc | |
| Special Warranty Deed | $339,000 | Household Title & Escrow Llc | |
| Deed | $183,750 | Eastern Title & Settlement | |
| Deed | $45,000 | -- |
Mortgage History
| Date | Status | Loan Amount | Loan Type |
|---|---|---|---|
| Previous Owner | $391,000 | Construction | |
| Previous Owner | $432,030 | FHA | |
| Previous Owner | $260,000 | No Value Available | |
| Previous Owner | $305,100 | New Conventional |
Property History
| Date | Event | Price | Change | Sq Ft Price |
|---|---|---|---|---|
| 07/09/2024 07/09/24 | Sold | $489,000 | -2.2% | $205 / Sq Ft |
| 06/13/2024 06/13/24 | Price Changed | $499,999 | -4.8% | $209 / Sq Ft |
| 05/29/2024 05/29/24 | Price Changed | $524,999 | -4.5% | $220 / Sq Ft |
| 05/14/2024 05/14/24 | Price Changed | $549,900 | 0.0% | $230 / Sq Ft |
| 05/11/2024 05/11/24 | For Sale | $550,000 | +25.0% | $230 / Sq Ft |
| 09/10/2021 09/10/21 | Sold | $440,000 | +3.5% | $184 / Sq Ft |
| 07/31/2021 07/31/21 | Price Changed | $425,000 | 0.0% | $178 / Sq Ft |
| 07/31/2021 07/31/21 | For Sale | $425,000 | -3.4% | $178 / Sq Ft |
| 07/21/2021 07/21/21 | Off Market | $440,000 | -- | -- |
| 07/16/2021 07/16/21 | Pending | -- | -- | -- |
| 07/09/2021 07/09/21 | For Sale | $435,000 | +28.3% | $182 / Sq Ft |
| 12/07/2016 12/07/16 | Sold | $339,000 | -0.3% | $215 / Sq Ft |
| 11/08/2016 11/08/16 | Pending | -- | -- | -- |
| 10/28/2016 10/28/16 | Price Changed | $339,900 | -2.0% | $215 / Sq Ft |
| 09/22/2016 09/22/16 | For Sale | $347,000 | +88.8% | $220 / Sq Ft |
| 05/12/2016 05/12/16 | Sold | $183,750 | +83.8% | $70 / Sq Ft |
| 04/22/2016 04/22/16 | Pending | -- | -- | -- |
| 03/31/2016 03/31/16 | For Sale | $100,000 | -- | $38 / Sq Ft |
Tax History Compared to Growth
Tax History
| Year | Tax Paid | Tax Assessment Tax Assessment Total Assessment is a certain percentage of the fair market value that is determined by local assessors to be the total taxable value of land and additions on the property. | Land | Improvement |
|---|---|---|---|---|
| 2024 | $5,169 | $426,200 | $206,000 | $220,200 |
| 2023 | $4,510 | $412,967 | $0 | $0 |
| 2022 | $4,607 | $399,733 | $0 | $0 |
| 2021 | $8,938 | $386,500 | $196,000 | $190,500 |
| 2020 | $3,980 | $343,433 | $0 | $0 |
| 2019 | $6,535 | $300,367 | $0 | $0 |
| 2018 | $2,609 | $257,300 | $138,000 | $119,300 |
| 2017 | $2,764 | $244,567 | $0 | $0 |
| 2016 | -- | $231,833 | $0 | $0 |
| 2015 | -- | $219,100 | $0 | $0 |
| 2014 | -- | $219,100 | $0 | $0 |
Agents Affiliated with this Home
-
Bronwyn Scott

Seller's Agent in 2024
Bronwyn Scott
Samson Properties
(202) 369-7186
1 in this area
43 Total Sales
-
troy au
t
Buyer's Agent in 2024
troy au
Evergreen Properties
(410) 299-1328
1 in this area
32 Total Sales
-
Karin Burke

Seller's Agent in 2021
Karin Burke
Maryland Real Estate Network
(240) 401-1534
2 in this area
61 Total Sales
-
Christina O'Connor

Buyer's Agent in 2021
Christina O'Connor
Blackwell Real Estate, LLC
(443) 871-7294
1 in this area
31 Total Sales
-
hugh le

Seller's Agent in 2016
hugh le
Remax Realty Group
(301) 832-7397
86 Total Sales
-
Daniel Billig

Seller's Agent in 2016
Daniel Billig
A.J. Billig & Company
(410) 296-8441
1 in this area
313 Total Sales
Map
Source: Bright MLS
MLS Number: MDAA2002910
APN: 03-695-20673800
- 1202 Hillcreek Rd
- 1201 Rock Hill Rd
- 1228 Rock Hill Rd
- 1216 Farmview Rd
- 7740 Moonfall Ct
- 7881 Elizabeth Rd
- 7885 Elizabeth Rd
- 7704 Stoney Creek Dr
- 1079 Notley Ct
- 131 Club Rd
- 7747 Notley Rd
- 124 Club Rd
- 8635 Black Rock Harbour
- 101 Norman Rd
- 7866 Kings Bench Place
- 1079 Englishman Harbour
- 3610 Chadwick Ct
- 7795 Central Ave
- 1069 Englishman Harbour
- 7799 Fox Ct
