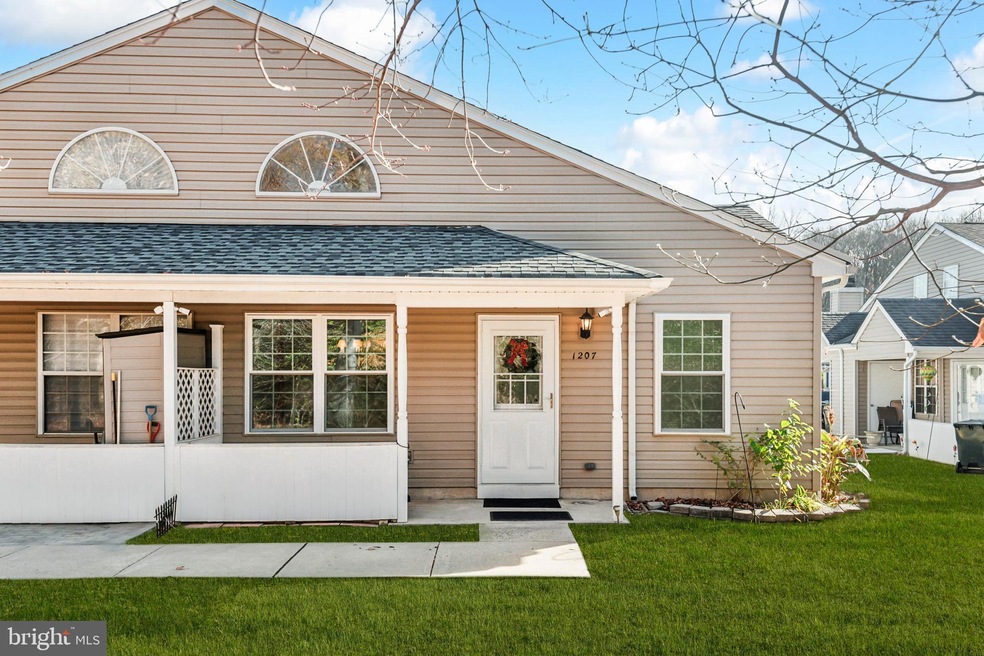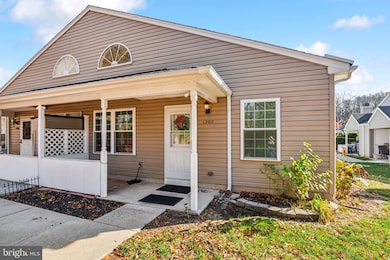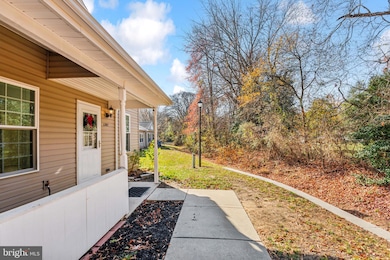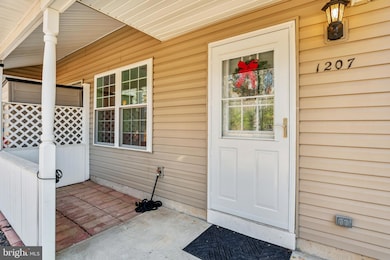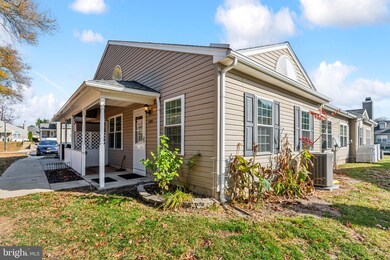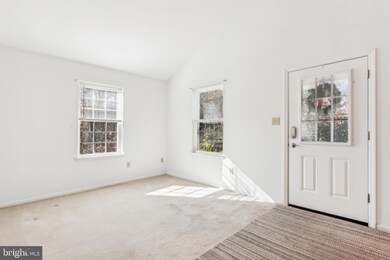
1207 Megans Ln Unit E4 Burlington, NJ 08016
Springside NeighborhoodHighlights
- View of Trees or Woods
- Porch
- En-Suite Primary Bedroom
- Attic
- Bathtub with Shower
- Forced Air Heating and Cooling System
About This Home
As of January 2025Privacy backing to trees and no steps to deal with! This charming 2-bedroom, 1-bathroom condo is the perfect space for those seeking a low-maintenance easy lifestyle with plenty of comfort and style. Open Concept Layout featuring a spacious living and dining area with soaring vaulted ceilings, ideal for both relaxation and entertaining. Kitchen features granite countertops. Both bedrooms feature ample closet space. The primary bedroom has a huge walk-in closet and ceiling fan. Full Bathroom has a tub, toilet, vanity, and adjacent stack washer/dryer for convenience. Need storage? The floored attic with pull-down stairs provides plenty of space. Many replacement windows throughout ensure energy efficiency, and the association covers exterior building maintenance, lawn care, and snow removal, making life easy. There is also a One-Year Homebuyer's Warranty for the buyer's peace of mind. There are 2 assigned parking spaces, and plenty of visitor parking. Pets are welcome too! Excellent commuter location close to Rt. 295, NJ Turnpike, Rt 130, Mercer, Philly, & military bases, short drive to Jersey Shore beaches, hospitals, shopping, restaurants, movie theaters, & coffee shops. Shannon Estates is a well loved and maintained community. One visit and you'll see why it it is considered Burlington Township's best kept secret. See it before it's gone.
Last Agent to Sell the Property
Weichert Realtors - Moorestown License #680860 Listed on: 11/26/2024

Property Details
Home Type
- Condominium
Year Built
- Built in 1991
HOA Fees
- $190 Monthly HOA Fees
Home Design
- Shingle Roof
- Vinyl Siding
Interior Spaces
- 757 Sq Ft Home
- Property has 1 Level
- Ceiling Fan
- Replacement Windows
- Insulated Doors
- Combination Dining and Living Room
- Views of Woods
- Attic
Kitchen
- Stove
- Range Hood
- Dishwasher
Flooring
- Carpet
- Laminate
- Vinyl
Bedrooms and Bathrooms
- 2 Main Level Bedrooms
- En-Suite Primary Bedroom
- 1 Full Bathroom
- Bathtub with Shower
Laundry
- Laundry in unit
- Stacked Washer and Dryer
Home Security
Parking
- 2 Open Parking Spaces
- 2 Parking Spaces
- Parking Lot
Outdoor Features
- Exterior Lighting
- Porch
Schools
- Fountain Woods Elementary School
- Springside Middle School
- Burlington Township High School
Utilities
- Forced Air Heating and Cooling System
- Natural Gas Water Heater
- Cable TV Available
Listing and Financial Details
- Tax Lot 00001
- Assessor Parcel Number 06-00114 04-00001-C1207
Community Details
Overview
- $1,000 Capital Contribution Fee
- Association fees include all ground fee, common area maintenance, exterior building maintenance, lawn care front, lawn care side, lawn care rear, snow removal
- Shannon Estates Condominium Association
- Low-Rise Condominium
- Shannon Estates Subdivision
Pet Policy
- Pets allowed on a case-by-case basis
Security
- Storm Doors
Ownership History
Purchase Details
Home Financials for this Owner
Home Financials are based on the most recent Mortgage that was taken out on this home.Purchase Details
Home Financials for this Owner
Home Financials are based on the most recent Mortgage that was taken out on this home.Purchase Details
Home Financials for this Owner
Home Financials are based on the most recent Mortgage that was taken out on this home.Purchase Details
Home Financials for this Owner
Home Financials are based on the most recent Mortgage that was taken out on this home.Similar Homes in Burlington, NJ
Home Values in the Area
Average Home Value in this Area
Purchase History
| Date | Type | Sale Price | Title Company |
|---|---|---|---|
| Executors Deed | $229,900 | None Listed On Document | |
| Executors Deed | $229,900 | None Listed On Document | |
| Deed | $110,000 | Freedom Title & Abstract Inc | |
| Deed | $136,250 | Title America Agency | |
| Deed | $73,000 | -- |
Mortgage History
| Date | Status | Loan Amount | Loan Type |
|---|---|---|---|
| Previous Owner | $88,000 | New Conventional | |
| Previous Owner | $133,781 | FHA | |
| Previous Owner | $48,492 | Fannie Mae Freddie Mac | |
| Previous Owner | $70,000 | No Value Available |
Property History
| Date | Event | Price | Change | Sq Ft Price |
|---|---|---|---|---|
| 01/08/2025 01/08/25 | Sold | $229,900 | 0.0% | $304 / Sq Ft |
| 12/10/2024 12/10/24 | Pending | -- | -- | -- |
| 11/26/2024 11/26/24 | For Sale | $229,900 | +109.0% | $304 / Sq Ft |
| 05/09/2013 05/09/13 | Sold | $110,000 | 0.0% | $150 / Sq Ft |
| 03/16/2013 03/16/13 | Pending | -- | -- | -- |
| 03/15/2013 03/15/13 | For Sale | $110,000 | 0.0% | $150 / Sq Ft |
| 02/27/2013 02/27/13 | For Sale | $110,000 | 0.0% | $150 / Sq Ft |
| 12/01/2012 12/01/12 | For Sale | $110,000 | -3.5% | $150 / Sq Ft |
| 11/30/2012 11/30/12 | Pending | -- | -- | -- |
| 10/31/2012 10/31/12 | Price Changed | $114,000 | 0.0% | $156 / Sq Ft |
| 10/31/2012 10/31/12 | For Sale | $114,000 | 0.0% | $156 / Sq Ft |
| 10/21/2012 10/21/12 | For Sale | $114,000 | 0.0% | $156 / Sq Ft |
| 09/29/2012 09/29/12 | Price Changed | $114,000 | 0.0% | $156 / Sq Ft |
| 09/28/2012 09/28/12 | Pending | -- | -- | -- |
| 09/09/2012 09/09/12 | Pending | -- | -- | -- |
| 05/02/2012 05/02/12 | For Sale | $114,000 | -- | $156 / Sq Ft |
Tax History Compared to Growth
Tax History
| Year | Tax Paid | Tax Assessment Tax Assessment Total Assessment is a certain percentage of the fair market value that is determined by local assessors to be the total taxable value of land and additions on the property. | Land | Improvement |
|---|---|---|---|---|
| 2024 | -- | $101,900 | $15,000 | $86,900 |
| 2023 | -- | $101,900 | $15,000 | $86,900 |
| 2021 | $2,727 | $101,900 | $15,000 | $86,900 |
| 2020 | $0 | $101,900 | $15,000 | $86,900 |
| 2019 | $2,727 | $101,900 | $15,000 | $86,900 |
| 2018 | $0 | $101,900 | $15,000 | $86,900 |
| 2017 | -- | $101,900 | $15,000 | $86,900 |
| 2016 | -- | $106,300 | $11,900 | $94,400 |
Agents Affiliated with this Home
-
Donna DeSisto

Seller's Agent in 2025
Donna DeSisto
Weichert Corporate
(609) 694-4151
3 in this area
119 Total Sales
-
Christina Seiler

Buyer's Agent in 2025
Christina Seiler
RE/MAX
(609) 560-0283
8 in this area
133 Total Sales
-
THOMAS WESLEY JR.

Seller's Agent in 2013
THOMAS WESLEY JR.
RE/MAX
(856) 261-2449
49 Total Sales
-
Diane Baldorossi
D
Buyer's Agent in 2013
Diane Baldorossi
Bill Abele Realty, Inc.
(609) 387-1777
1 in this area
7 Total Sales
Map
Source: Bright MLS
MLS Number: NJBL2077216
APN: 06-00114-04-00001-0000-C1207
- 415 Garnet Dr Unit 4A
- 509 Garnet Dr Unit 5G
- 304 Garnet Dr Unit 3N
- 816 Garnet Dr Unit 80
- 1501 Rancocas Rd
- 802 Garnet Dr Unit 8B
- 713 Garnet Dr Unit 7M
- 1605 Burlington Mt Holly Rd
- Block 113 Lot 3 Rancocas Rd
- 73 Mill Rd
- 11 Wellington Place
- 1217 Chestnut St
- 90 W 6th St
- 22 E 5th St
- 79 W 5th St
- 81 W 5th St
- 5 Primrose Dr
- 15 Evergreen Ln
- 78 W 4th St
- 12 E 4th St
