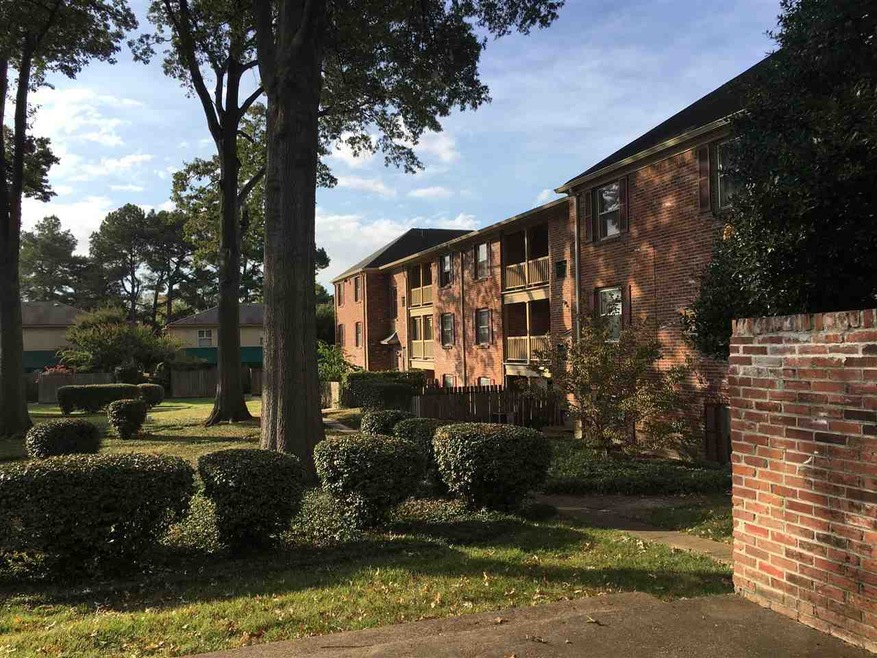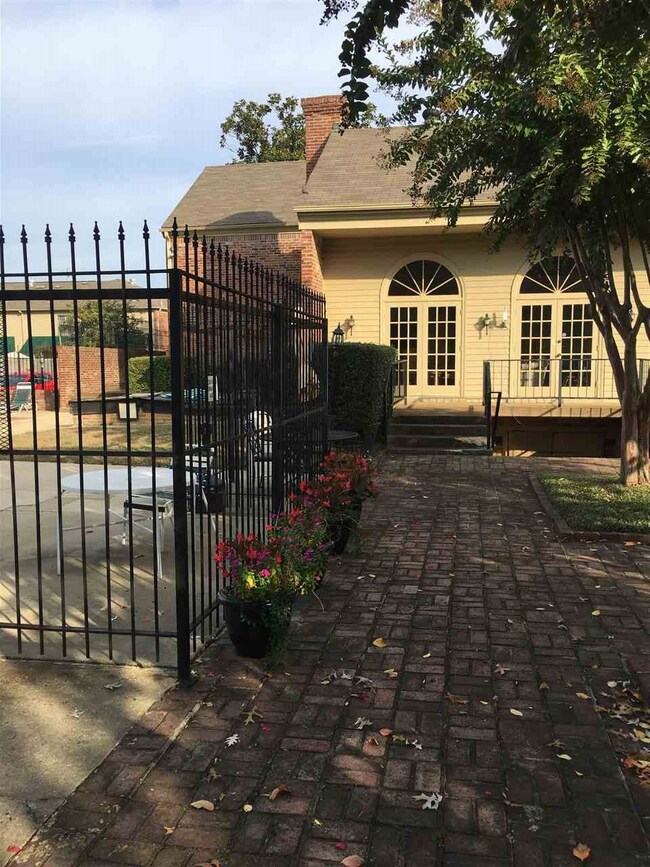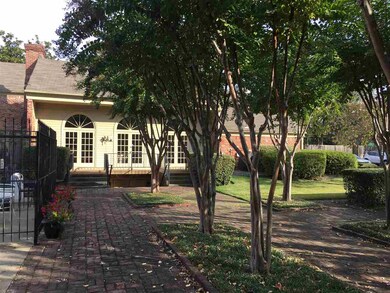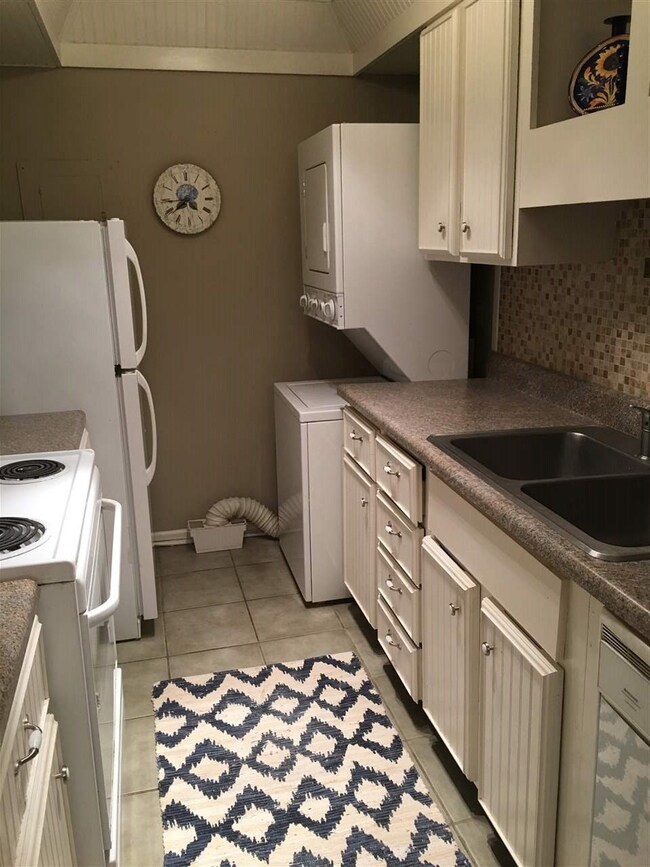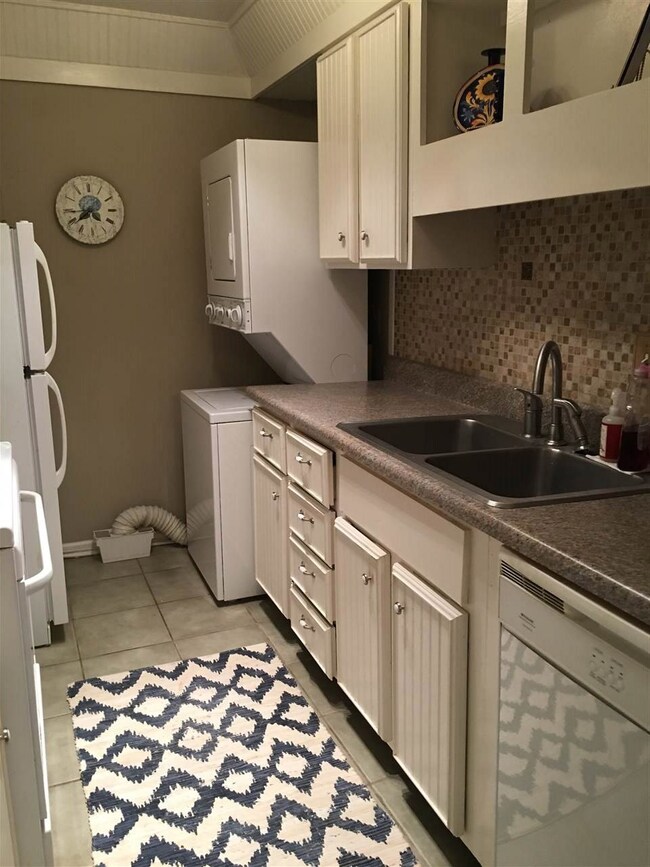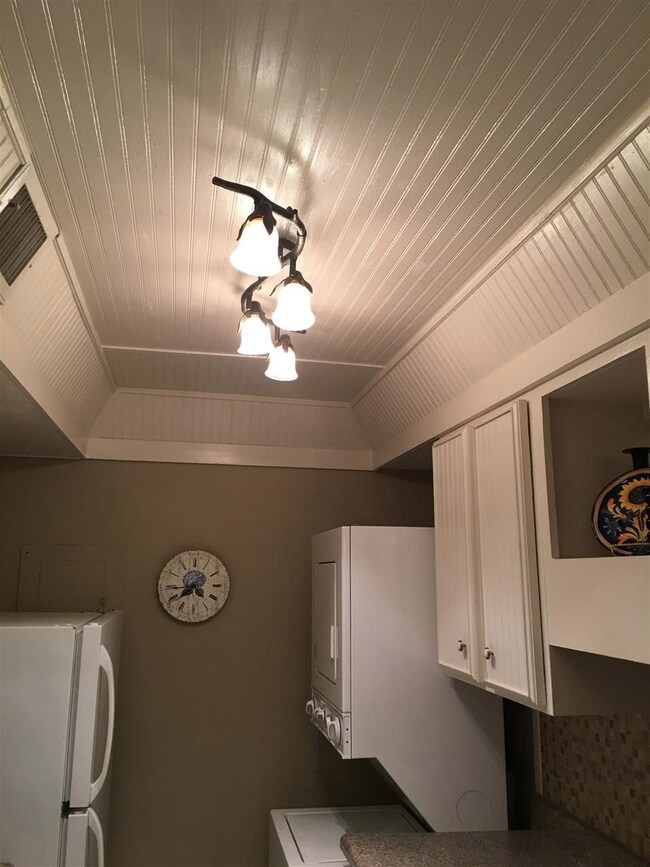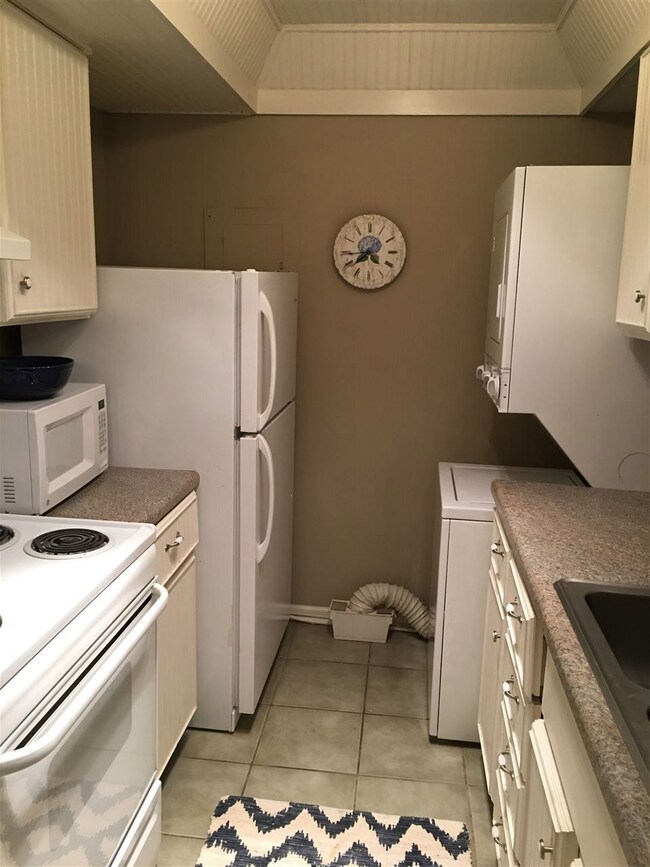
1207 Middle Ct Unit 201 Memphis, TN 38119
White Oak NeighborhoodEstimated Value: $109,000 - $127,259
Highlights
- In Ground Pool
- Wooded Lot
- Wood Flooring
- Sitting Area In Primary Bedroom
- Traditional Architecture
- Separate Formal Living Room
About This Home
As of December 2016Great Condo located in East Memphis. Gated , Private and Cozy with Hardwoods, Living Room, Dining Room and Kitchen with nice size Master Bedroom. Sunroom overlooks the Courtyard.... This is priced to sell. Make an appointment today to see this Charming Condo in excellent condition.
Last Agent to Sell the Property
Coldwell Banker Collins-Maury License #321574 Listed on: 11/03/2016

Last Buyer's Agent
Nancy Bowman
First National Realty, REALTOR License #231574
Property Details
Home Type
- Condominium
Est. Annual Taxes
- $603
Year Built
- Built in 1968
Lot Details
- Dog Run
- Landscaped
- Wooded Lot
Parking
- Unassigned Parking
Home Design
- Traditional Architecture
Interior Spaces
- 100-999 Sq Ft Home
- 882 Sq Ft Home
- 1-Story Property
- Some Wood Windows
- Separate Formal Living Room
- Dining Room
- Sun or Florida Room
- Self-Cleaning Oven
- Washer and Dryer Hookup
Flooring
- Wood
- Tile
Bedrooms and Bathrooms
- 1 Main Level Bedroom
- Sitting Area In Primary Bedroom
- Walk-In Closet
- 1 Full Bathroom
Outdoor Features
- In Ground Pool
- Courtyard
Location
- Upper Level
Utilities
- Central Heating and Cooling System
- Cable TV Available
Community Details
- Property has a Home Owners Association
- $118 Maintenance Fee
- Chatham Village Community
- Chatham Village Condominiums 2Nd Amend Subdivision
Listing and Financial Details
- Assessor Parcel Number 081004 A00113
Ownership History
Purchase Details
Purchase Details
Home Financials for this Owner
Home Financials are based on the most recent Mortgage that was taken out on this home.Purchase Details
Home Financials for this Owner
Home Financials are based on the most recent Mortgage that was taken out on this home.Purchase Details
Home Financials for this Owner
Home Financials are based on the most recent Mortgage that was taken out on this home.Purchase Details
Purchase Details
Purchase Details
Home Financials for this Owner
Home Financials are based on the most recent Mortgage that was taken out on this home.Purchase Details
Home Financials for this Owner
Home Financials are based on the most recent Mortgage that was taken out on this home.Purchase Details
Home Financials for this Owner
Home Financials are based on the most recent Mortgage that was taken out on this home.Purchase Details
Home Financials for this Owner
Home Financials are based on the most recent Mortgage that was taken out on this home.Purchase Details
Similar Homes in the area
Home Values in the Area
Average Home Value in this Area
Purchase History
| Date | Buyer | Sale Price | Title Company |
|---|---|---|---|
| Ogle Joint Revocable Trust | -- | None Listed On Document | |
| Ogle John David | $67,000 | Tri State Title & Escrow Inc | |
| Scotts Linda K | $60,000 | None Available | |
| Vitali Michael M | $59,000 | Realty Title | |
| Mccarley Patricia | $42,420 | None Available | |
| Secretary Of Housing & Urban Development | $55,458 | None Available | |
| Haley Veronica | $55,500 | -- | |
| Cloud Carl Benjamin | $58,250 | Realty Title & Escrow Co Inc | |
| Wilemon Brian M | $54,500 | -- | |
| Harris Patrick R | $47,000 | Fidelity Title & Escrow Inc | |
| Douglas Joan M | $42,000 | -- |
Mortgage History
| Date | Status | Borrower | Loan Amount |
|---|---|---|---|
| Previous Owner | Ogle John David | $53,600 | |
| Previous Owner | Vitali Michael M | $47,000 | |
| Previous Owner | Haley Veronica | $54,251 | |
| Previous Owner | Cloud Carl Benjamin | $56,503 | |
| Previous Owner | Wilemon Brian M | $53,273 | |
| Previous Owner | Harris Patrick R | $47,940 |
Property History
| Date | Event | Price | Change | Sq Ft Price |
|---|---|---|---|---|
| 12/16/2016 12/16/16 | Sold | $60,000 | -7.7% | $600 / Sq Ft |
| 11/24/2016 11/24/16 | Pending | -- | -- | -- |
| 11/03/2016 11/03/16 | For Sale | $65,000 | +10.2% | $650 / Sq Ft |
| 04/29/2016 04/29/16 | Sold | $59,000 | -9.2% | $67 / Sq Ft |
| 03/14/2016 03/14/16 | Pending | -- | -- | -- |
| 12/30/2015 12/30/15 | For Sale | $65,000 | -- | $74 / Sq Ft |
Tax History Compared to Growth
Tax History
| Year | Tax Paid | Tax Assessment Tax Assessment Total Assessment is a certain percentage of the fair market value that is determined by local assessors to be the total taxable value of land and additions on the property. | Land | Improvement |
|---|---|---|---|---|
| 2025 | $603 | $31,300 | $2,250 | $29,050 |
| 2024 | $603 | $17,800 | $2,250 | $15,550 |
| 2023 | $1,084 | $17,800 | $2,250 | $15,550 |
| 2022 | $1,084 | $17,800 | $2,250 | $15,550 |
| 2021 | $1,097 | $17,800 | $2,250 | $15,550 |
| 2020 | $1,072 | $14,800 | $2,250 | $12,550 |
| 2019 | $473 | $14,800 | $2,250 | $12,550 |
| 2018 | $473 | $14,800 | $2,250 | $12,550 |
| 2017 | $484 | $14,800 | $2,250 | $12,550 |
| 2016 | $339 | $7,750 | $0 | $0 |
| 2014 | $339 | $7,750 | $0 | $0 |
Agents Affiliated with this Home
-
Nancy Huddleston

Seller's Agent in 2016
Nancy Huddleston
Coldwell Banker Collins-Maury
(901) 484-9494
94 Total Sales
-
Vicki Blackwell

Seller's Agent in 2016
Vicki Blackwell
Crye-Leike
(901) 335-1441
116 Total Sales
-
N
Buyer's Agent in 2016
Nancy Bowman
First National Realty, REALTOR
Map
Source: Memphis Area Association of REALTORS®
MLS Number: 9990029
APN: 08-1004-A0-0113
- 1208 Middle Ct Unit 202
- 1231 Chamberlain Dr
- 1206 Bristol Dr Unit 102
- 5916 Noyes Ct Unit 4
- 1212 Bristol Dr
- 5878 Roxbury Dr Unit 5878
- 1186 Chamberlain Dr Unit 4
- 5858 Kesswood Ct Unit 5858
- 5844 Suffolk Ct Unit 4
- 5841 Park Ave Unit 1
- 1254 Yorkshire Dr
- 5718 Quince Rd Unit 4
- 5718 Quince Rd Unit 11
- 5718 Quince Rd Unit 10
- 5718 Quince Rd Unit 1
- 5730 Quince Rd Unit 5
- 5696 Quince Rd Unit 10
- 1125 Park Green Cove
- 5676 Quince Rd Unit 7
- 5676 Quince Rd Unit 2
- 1207 Middle Ct Unit 301M
- 1207 Middle Ct Unit 201
- 1207 Middle Ct Unit 101M
- 1207 Middle Ct Unit 302M
- 1207 Middle Ct Unit 202M
- 1207 Middle Ct Unit 102M
- 1207 Middle Ct #201 Ave
- 1206 Bristol Dr Unit 201
- 1206 Bristol Dr Unit 101
- 1206 Bristol Dr Unit 201
- 1206 Bristol Dr Unit 301
- 1206 Bristol Dr Unit 202
- 1206 Bristol Dr Unit 302
- 1220 Bristol Dr
- 1222 Bristol Dr
- 1218 Bristol Dr Unit 1218
- 1224 Bristol Dr Unit 1224
- 1226 Bristol Dr Unit 1226
- 1216 Bristol Dr Unit 1216
- 1214 Bristol Dr
