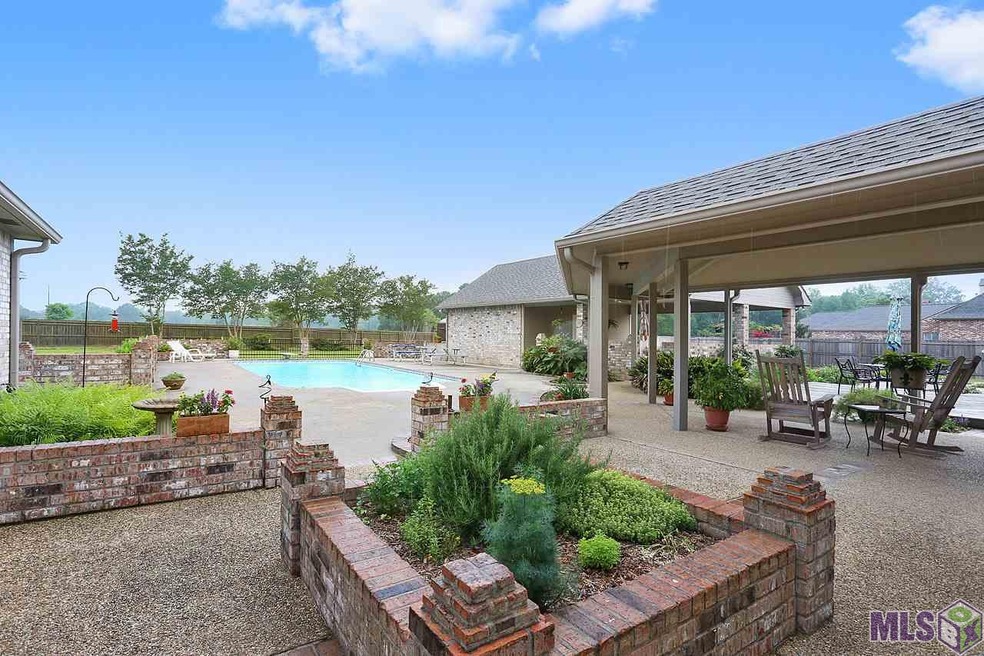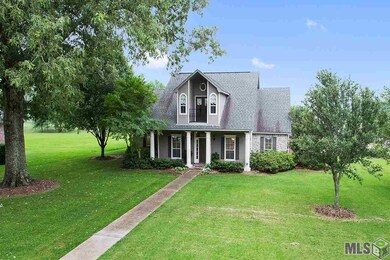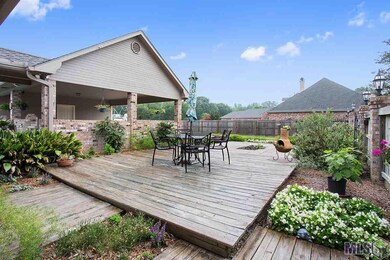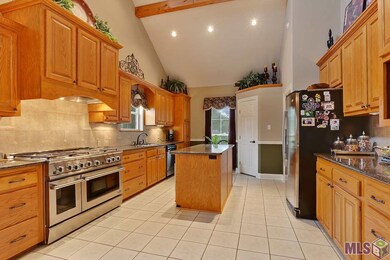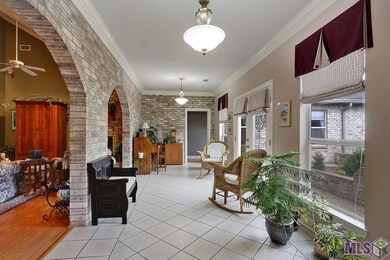
1207 Mills Pointe Dr Zachary, LA 70791
Highlights
- In Ground Pool
- Deck
- Traditional Architecture
- Northwestern Elementary School Rated A
- Cathedral Ceiling
- Wood Flooring
About This Home
As of July 20244 BR, 2.5 Baths, 3348 living area, Zachary schools, quiet neighborhood, large lot, mature trees, no through traffic. Eat-in kitchen with professional range and double ovens, solid wood cabinets, ss appliances, large island, and separate dining room. Corner fireplace in living room with wet bar. Loft with lots of storage. Master suite has jetted tub with separate shower, dual vanities, and his/her closets. Large workshop with A/C and generator. Sunroom, pool, covered patio, and much, much more.
Last Agent to Sell the Property
eXp Realty License #0000077722 Listed on: 04/25/2015

Home Details
Home Type
- Single Family
Est. Annual Taxes
- $4,891
Lot Details
- Lot Dimensions are 146.31x275.89x151.12x248.18
- Partially Fenced Property
- Wood Fence
- Landscaped
- Level Lot
HOA Fees
- $25 Monthly HOA Fees
Home Design
- Traditional Architecture
- Gable Roof Shape
- Brick Exterior Construction
- Slab Foundation
- Frame Construction
- Architectural Shingle Roof
- Wood Siding
- Stucco
Interior Spaces
- 3,346 Sq Ft Home
- 1-Story Property
- Sound System
- Crown Molding
- Beamed Ceilings
- Cathedral Ceiling
- Ceiling Fan
- Wood Burning Fireplace
- Window Treatments
- Entrance Foyer
- Living Room
- Formal Dining Room
- Loft
- Sun or Florida Room
Kitchen
- Gas Oven
- Dishwasher
- Kitchen Island
- Solid Surface Countertops
- Compactor
- Disposal
Flooring
- Wood
- Brick
- Carpet
- Ceramic Tile
Bedrooms and Bathrooms
- 4 Bedrooms
- En-Suite Primary Bedroom
- Dual Closets
- Walk-In Closet
Laundry
- Laundry Room
- Electric Dryer Hookup
Attic
- Attic Fan
- Attic Access Panel
Home Security
- Home Security System
- Fire and Smoke Detector
Parking
- 2 Car Garage
- Carport
- Garage Door Opener
Outdoor Features
- In Ground Pool
- Balcony
- Deck
- Covered patio or porch
- Separate Outdoor Workshop
- Shed
Location
- Mineral Rights
Utilities
- Multiple cooling system units
- Central Heating and Cooling System
- Window Unit Cooling System
- Multiple Heating Units
- Heating System Uses Gas
- Mechanical Septic System
- Cable TV Available
Ownership History
Purchase Details
Home Financials for this Owner
Home Financials are based on the most recent Mortgage that was taken out on this home.Purchase Details
Home Financials for this Owner
Home Financials are based on the most recent Mortgage that was taken out on this home.Purchase Details
Home Financials for this Owner
Home Financials are based on the most recent Mortgage that was taken out on this home.Similar Homes in Zachary, LA
Home Values in the Area
Average Home Value in this Area
Purchase History
| Date | Type | Sale Price | Title Company |
|---|---|---|---|
| Deed | $531,000 | Team Title | |
| Deed | $483,000 | None Listed On Document | |
| Warranty Deed | $425,000 | -- |
Mortgage History
| Date | Status | Loan Amount | Loan Type |
|---|---|---|---|
| Previous Owner | $363,000 | New Conventional | |
| Previous Owner | $380,000 | New Conventional | |
| Previous Owner | $403,750 | New Conventional | |
| Previous Owner | $607,500 | Future Advance Clause Open End Mortgage | |
| Previous Owner | $165,939 | New Conventional | |
| Previous Owner | $100,000 | Future Advance Clause Open End Mortgage |
Property History
| Date | Event | Price | Change | Sq Ft Price |
|---|---|---|---|---|
| 07/15/2024 07/15/24 | Sold | -- | -- | -- |
| 06/12/2024 06/12/24 | Pending | -- | -- | -- |
| 05/29/2024 05/29/24 | Price Changed | $539,000 | -0.9% | $161 / Sq Ft |
| 03/15/2024 03/15/24 | Price Changed | $544,000 | -0.9% | $163 / Sq Ft |
| 02/16/2024 02/16/24 | For Sale | $549,000 | +12.1% | $164 / Sq Ft |
| 08/19/2022 08/19/22 | Sold | -- | -- | -- |
| 07/27/2022 07/27/22 | Pending | -- | -- | -- |
| 07/18/2022 07/18/22 | Price Changed | $489,900 | -2.0% | $146 / Sq Ft |
| 07/07/2022 07/07/22 | Price Changed | $500,000 | -4.8% | $149 / Sq Ft |
| 07/02/2022 07/02/22 | For Sale | $525,000 | +16.7% | $157 / Sq Ft |
| 08/26/2015 08/26/15 | Sold | -- | -- | -- |
| 07/06/2015 07/06/15 | Pending | -- | -- | -- |
| 04/25/2015 04/25/15 | For Sale | $450,000 | -- | $134 / Sq Ft |
Tax History Compared to Growth
Tax History
| Year | Tax Paid | Tax Assessment Tax Assessment Total Assessment is a certain percentage of the fair market value that is determined by local assessors to be the total taxable value of land and additions on the property. | Land | Improvement |
|---|---|---|---|---|
| 2024 | $4,891 | $45,890 | $9,660 | $36,230 |
| 2023 | $4,909 | $45,890 | $9,660 | $36,230 |
| 2022 | $5,067 | $40,400 | $5,000 | $35,400 |
| 2021 | $5,067 | $40,400 | $5,000 | $35,400 |
| 2020 | $5,024 | $40,400 | $5,000 | $35,400 |
| 2019 | $5,528 | $40,400 | $5,000 | $35,400 |
| 2018 | $5,549 | $40,400 | $5,000 | $35,400 |
| 2017 | $5,549 | $40,400 | $5,000 | $35,400 |
| 2016 | $4,462 | $40,400 | $5,000 | $35,400 |
| 2015 | $3,638 | $34,900 | $5,000 | $29,900 |
| 2014 | $3,627 | $34,900 | $5,000 | $29,900 |
| 2013 | -- | $34,900 | $5,000 | $29,900 |
Agents Affiliated with this Home
-
Becky Shelton

Seller's Agent in 2024
Becky Shelton
Latter & Blum
(225) 205-3384
8 in this area
65 Total Sales
-
Sabrina Spurgeon

Seller Co-Listing Agent in 2024
Sabrina Spurgeon
Latter & Blum
(225) 916-9081
2 in this area
13 Total Sales
-
Ginger Murray

Buyer's Agent in 2024
Ginger Murray
RE/MAX
(225) 229-0088
8 in this area
197 Total Sales
-
Carrie Godbold
C
Seller's Agent in 2022
Carrie Godbold
Carrie Godbold Real Estate Group
(225) 936-4898
252 in this area
358 Total Sales
-
Stephanie Tomlinson
S
Buyer's Agent in 2022
Stephanie Tomlinson
eXp Realty
(225) 252-9263
1 in this area
33 Total Sales
-
Charmaine Efferson

Seller's Agent in 2015
Charmaine Efferson
eXp Realty
(225) 278-8551
20 in this area
66 Total Sales
Map
Source: Greater Baton Rouge Association of REALTORS®
MLS Number: 2015005469
APN: 00755710
- 1218 Mills Pointe Dr
- 21915 Old Scenic Hwy
- 8272 Oakley Dr
- 8595 Ormand Dr
- 8629 Oakley Dr
- 6545 Fennwood Dr
- 2203 Windridge Ave
- 6546 Fennwood Dr
- 2196 Windridge Ave
- 21378 Barnridge Dr
- 6421 Fennwood Dr
- 6500 Summerlin Dr
- 2127 Ridgefield Ave
- 2189 Meadow Hill Ave
- 21416 Field Glen Dr
- 7073 Fleur de Lis
- 102 Rue Fraise
- 89 Rue Fraise
- 100 Rue Fraise
- 2126 Greenfield Ave
