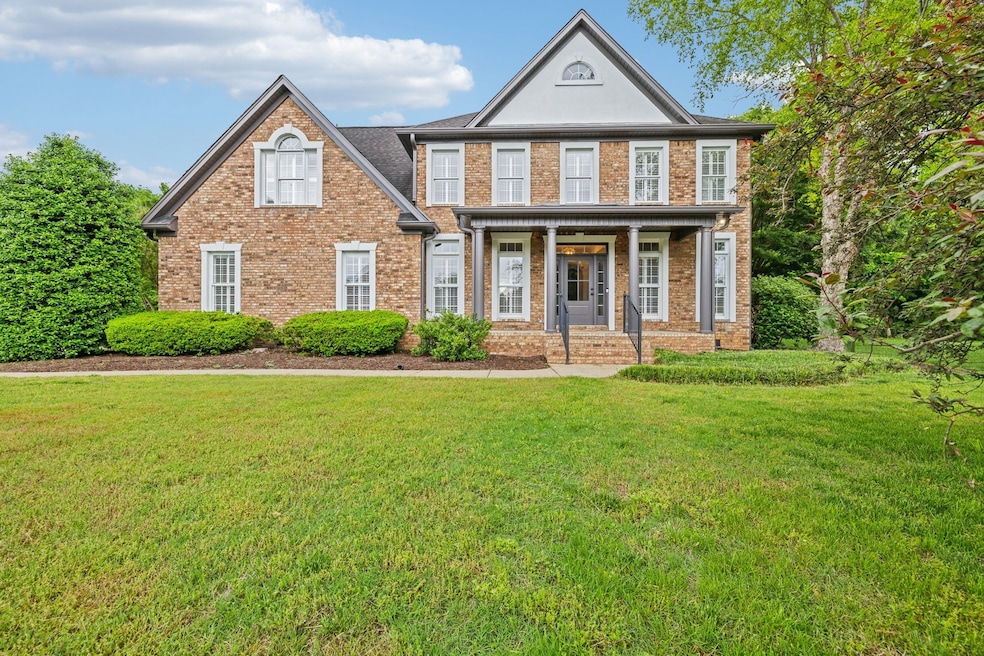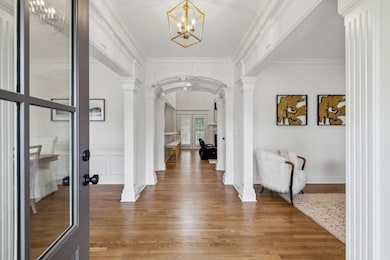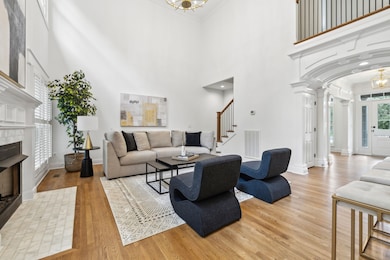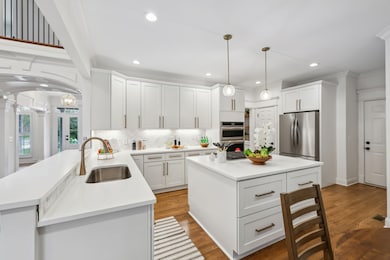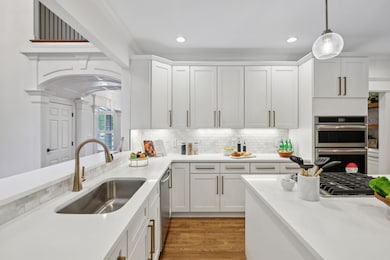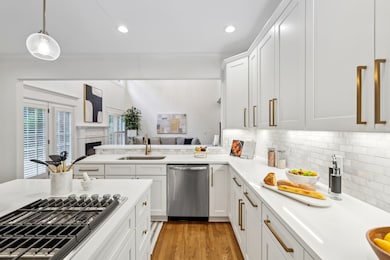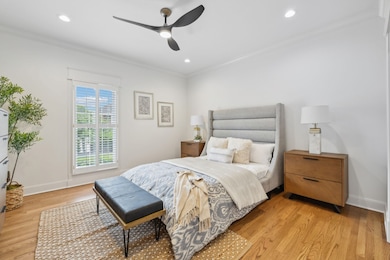
1207 Mullberry Ct Murfreesboro, TN 37130
Estimated payment $4,564/month
Highlights
- Wood Flooring
- Home Security System
- 2 Car Garage
- Oakland High School Rated A-
- Central Heating and Cooling System
- Level Lot
About This Home
This meticulously renovated home seamlessly blends modern upgrades with everyday convenience. Soaring tall ceilings and an open layout create a bright and spacious atmosphere, perfect for comfortable living and entertaining. The bonus room has been transformed into a movie room, complete with a projector and mini bar, making it the ultimate entertainment space to share with friends and family. Enjoy the privacy and convenience of your home backing up to Providence Christian Academy while being just minutes from shopping, dining, and more. Additional highlights include a 2-car garage with ample storage, the primary suite offers a private washer and dryer in the walk-in closet for added convenience, and many more stylish, high-end finishes throughout. See the interior boards in the media section for more information on these high end updates.
Listing Agent
Market Street Properties, LLC Brokerage Phone: 2177143841 License #368290 Listed on: 10/20/2025
Home Details
Home Type
- Single Family
Est. Annual Taxes
- $3,552
Year Built
- Built in 2003
Lot Details
- 0.38 Acre Lot
- Back Yard Fenced
- Level Lot
HOA Fees
- $4 Monthly HOA Fees
Parking
- 2 Car Garage
- Side Facing Garage
Home Design
- Brick Exterior Construction
Interior Spaces
- 3,410 Sq Ft Home
- Property has 2 Levels
- Crawl Space
- Home Security System
Kitchen
- Gas Oven
- Gas Range
- Microwave
- Dishwasher
- Disposal
Flooring
- Wood
- Carpet
- Tile
Bedrooms and Bathrooms
- 5 Bedrooms | 1 Main Level Bedroom
Schools
- John Pittard Elementary School
- Oakland Middle School
- Oakland High School
Utilities
- Central Heating and Cooling System
Community Details
- Northwoods Sec 4 Subdivision
Listing and Financial Details
- Assessor Parcel Number 081A B 00900 R0048555
Map
Home Values in the Area
Average Home Value in this Area
Tax History
| Year | Tax Paid | Tax Assessment Tax Assessment Total Assessment is a certain percentage of the fair market value that is determined by local assessors to be the total taxable value of land and additions on the property. | Land | Improvement |
|---|---|---|---|---|
| 2025 | -- | $125,575 | $21,250 | $104,325 |
| 2024 | $3,552 | $125,575 | $21,250 | $104,325 |
| 2023 | $2,356 | $125,575 | $21,250 | $104,325 |
| 2022 | $2,030 | $125,575 | $21,250 | $104,325 |
| 2021 | $2,072 | $93,350 | $21,250 | $72,100 |
| 2020 | $2,072 | $93,350 | $21,250 | $72,100 |
| 2019 | $2,072 | $93,350 | $21,250 | $72,100 |
| 2018 | $2,846 | $93,350 | $0 | $0 |
| 2017 | $3,214 | $82,700 | $0 | $0 |
| 2016 | $3,214 | $82,700 | $0 | $0 |
| 2015 | $3,214 | $82,700 | $0 | $0 |
| 2014 | $2,057 | $82,700 | $0 | $0 |
| 2013 | -- | $82,825 | $0 | $0 |
Property History
| Date | Event | Price | List to Sale | Price per Sq Ft | Prior Sale |
|---|---|---|---|---|---|
| 10/22/2025 10/22/25 | Price Changed | $809,900 | -0.5% | $238 / Sq Ft | |
| 10/20/2025 10/20/25 | For Sale | $813,900 | +45.1% | $239 / Sq Ft | |
| 11/06/2024 11/06/24 | Sold | $561,000 | 0.0% | $187 / Sq Ft | View Prior Sale |
| 10/07/2024 10/07/24 | Pending | -- | -- | -- | |
| 09/04/2024 09/04/24 | For Sale | $561,000 | -- | $187 / Sq Ft |
Purchase History
| Date | Type | Sale Price | Title Company |
|---|---|---|---|
| Warranty Deed | $561,000 | None Listed On Document | |
| Warranty Deed | $561,000 | None Listed On Document | |
| Deed | $313,000 | -- | |
| Deed | -- | -- | |
| Deed | $45,000 | -- |
Mortgage History
| Date | Status | Loan Amount | Loan Type |
|---|---|---|---|
| Previous Owner | $75,000 | No Value Available |
About the Listing Agent
Skylar's Other Listings
Source: Realtracs
MLS Number: 3031162
APN: 081A-B-009.00-000
- 2243 Northwoods Dr
- 1504 Winterberry Dr
- 3014 Winterberry Dr
- 1445 Bradberry Dr
- 1728 Shagbark Trail
- 2426 Franklin Ln
- 1906 Mosaic Trail
- 2342 N Tennessee Blvd Unit 705
- 2342 N Tennessee Blvd Unit 1203
- 2342 N Tennessee Blvd Unit 1403
- 2342 N Tennessee Blvd Unit 1503
- 2108 Halfmoon Way
- 1430 Avellino Cir
- 2403 English Hill Dr
- 1325 E Northfield Blvd
- 1409 E Northfield Blvd
- 1126 E Northfield Blvd
- 1135 E Northfield Blvd
- 1136 E Northfield Blvd
- 2111 Lovelace Ln
- 2418 Taylor Close
- 2342 N Tennessee Blvd Unit 1403
- 702 Middleton Ln
- 2315 N Tennessee Blvd
- 1225 E Northfield Blvd
- 2015 Empress Dr
- 1429 Rochester Dr
- 2219 Brick Way
- 1516 Rochester Dr
- 1534 Rochester Dr
- 1634 Earl Ct
- 636 Osborne Ln
- 1710 E Northfield Blvd
- 2480 Oak Hill Dr
- 1703 Drayton Dr
- 1325 Wenlon Dr Unit 10
- 1325 Wenlon Dr Unit 92
- 780 E Northfield Blvd
- 1576 Chariot Dr
- 1578 Chariot Dr
