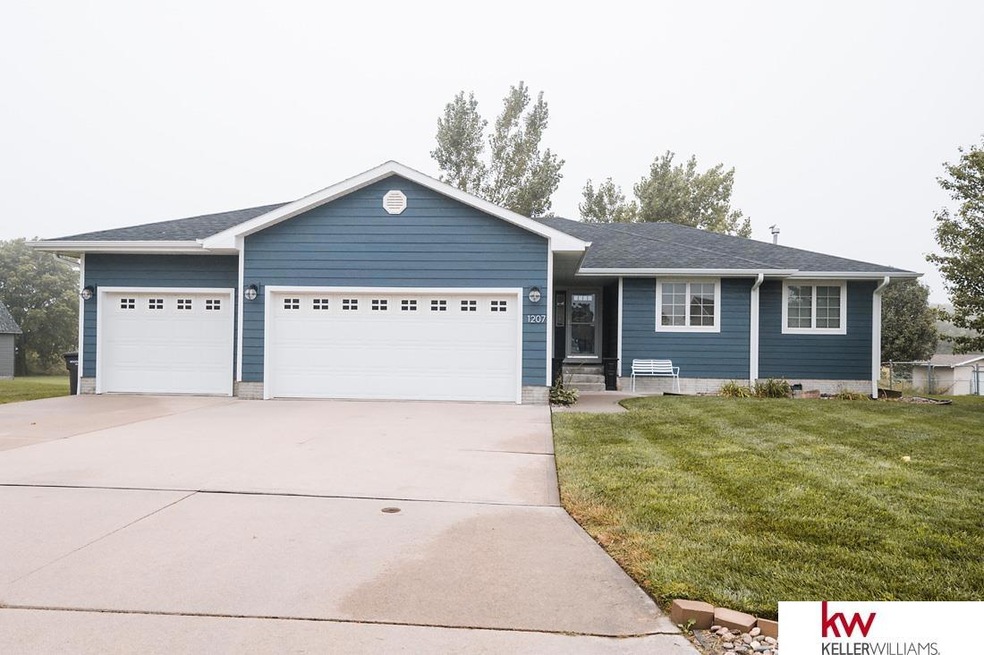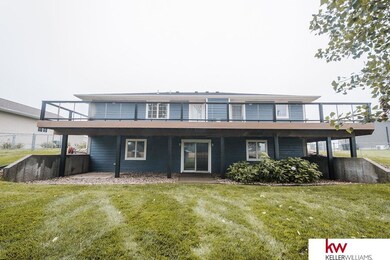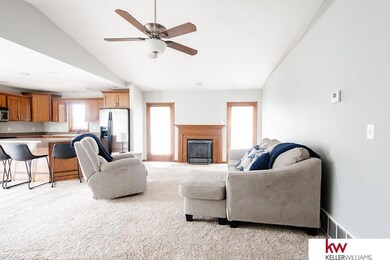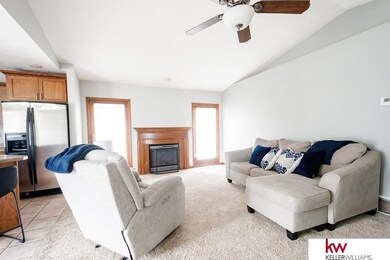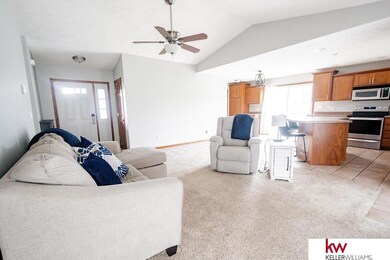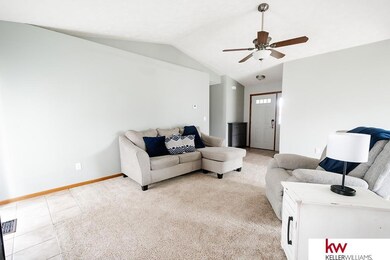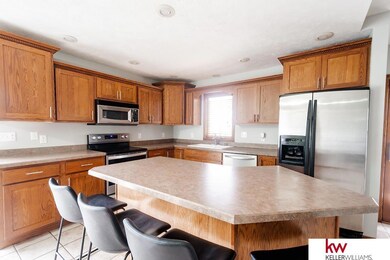
1207 N 7th Ave Hastings, NE 68901
Highlights
- Deck
- No HOA
- Forced Air Heating and Cooling System
- Ranch Style House
- 3 Car Attached Garage
- Gas Log Fireplace
About This Home
As of October 2024This home has it all! You won't want to miss out on this stunning Hastings home! On the main level you will find an open floor plan with a spacious living room with a cozy gas fireplace, large kitchen island with bar seating, and eat-in space. As you make you way down the hallway you will find a large master en-suite with a spacious bathroom and great walk-in closet, two additional bedrooms, and a full bath. The lower level offers a HUGE living space, two bedrooms, and an additional bathroom equipped with laundry hook-ups. Enjoy the lower level's walk-out basement into the large fenced-in yard! This home has had a extensive outdoor remodel in the last year including Diamond Kote siding, new gutters and roof, soffit lighting, and a large wrap around composite deck with under-rail lighting. Don't forget about the extra garage in the back yard and the over-sized three car garage! Dead-end street allows for low-traffic! This one won't last long, schedule your showing today!
Home Details
Home Type
- Single Family
Est. Annual Taxes
- $5,824
Year Built
- Built in 2005
Lot Details
- 0.41 Acre Lot
- Chain Link Fence
Parking
- 3 Car Attached Garage
Home Design
- Ranch Style House
- Concrete Perimeter Foundation
Interior Spaces
- Gas Log Fireplace
- Walk-Out Basement
Bedrooms and Bathrooms
- 5 Bedrooms
Outdoor Features
- Deck
- Outbuilding
Schools
- Longfellow Elementary And Middle School
- Hastings High School
Utilities
- Forced Air Heating and Cooling System
- Heating System Uses Gas
Community Details
- No Home Owners Association
- Eastridge Meadows Subdivision
Listing and Financial Details
- Assessor Parcel Number 021+010015532
Ownership History
Purchase Details
Home Financials for this Owner
Home Financials are based on the most recent Mortgage that was taken out on this home.Purchase Details
Home Financials for this Owner
Home Financials are based on the most recent Mortgage that was taken out on this home.Purchase Details
Home Financials for this Owner
Home Financials are based on the most recent Mortgage that was taken out on this home.Purchase Details
Home Financials for this Owner
Home Financials are based on the most recent Mortgage that was taken out on this home.Purchase Details
Home Financials for this Owner
Home Financials are based on the most recent Mortgage that was taken out on this home.Similar Homes in Hastings, NE
Home Values in the Area
Average Home Value in this Area
Purchase History
| Date | Type | Sale Price | Title Company |
|---|---|---|---|
| Warranty Deed | $400,000 | Adams Land Title | |
| Warranty Deed | -- | None Available | |
| Survivorship Deed | $218,000 | Charter Title & Escrow Servi | |
| Warranty Deed | $209,000 | None Available | |
| Warranty Deed | $501,300 | None Available |
Mortgage History
| Date | Status | Loan Amount | Loan Type |
|---|---|---|---|
| Open | $390,000 | VA | |
| Previous Owner | $247,000 | Commercial | |
| Previous Owner | $247,000 | Commercial | |
| Previous Owner | $204,517 | FHA | |
| Previous Owner | $198,550 | New Conventional | |
| Previous Owner | $72,000 | New Conventional | |
| Previous Owner | $300,000 | Unknown |
Property History
| Date | Event | Price | Change | Sq Ft Price |
|---|---|---|---|---|
| 10/25/2024 10/25/24 | Sold | $400,000 | -9.1% | $156 / Sq Ft |
| 08/30/2024 08/30/24 | Pending | -- | -- | -- |
| 08/14/2024 08/14/24 | For Sale | $440,000 | -- | $172 / Sq Ft |
Tax History Compared to Growth
Tax History
| Year | Tax Paid | Tax Assessment Tax Assessment Total Assessment is a certain percentage of the fair market value that is determined by local assessors to be the total taxable value of land and additions on the property. | Land | Improvement |
|---|---|---|---|---|
| 2024 | $5,762 | $349,118 | $43,869 | $305,249 |
| 2023 | $5,525 | $267,781 | $43,869 | $223,912 |
| 2022 | $6,032 | $267,781 | $43,869 | $223,912 |
| 2021 | $5,421 | $247,198 | $43,344 | $203,854 |
| 2020 | $5,121 | $237,491 | $43,344 | $194,147 |
| 2019 | $4,716 | $221,065 | $28,840 | $192,225 |
| 2018 | $4,594 | $214,225 | $22,000 | $192,225 |
| 2017 | $4,590 | $214,225 | $0 | $0 |
| 2016 | $4,474 | $208,625 | $22,000 | $186,625 |
| 2011 | -- | $190,505 | $20,000 | $170,505 |
Agents Affiliated with this Home
-
Sidney Rokusek

Seller's Agent in 2024
Sidney Rokusek
Keller Williams Greater Omaha
(402) 879-1869
195 Total Sales
Map
Source: Great Plains Regional MLS
MLS Number: 22420829
APN: 306-00026.00
- 806 N 5th Ave
- 1011 University St
- 1103 Waynoka St
- 0 N Elm Ave Unit 20230580
- 920 N Showboat Blvd
- 6 Kingston Dr
- 30 Sara Dr
- 512 E 12th St
- 17 Kingston Dr
- 522 N 2nd Ave
- 1411 N Turner Ave
- 11 Durwood Ln
- 412 Forest Blvd
- 308 N 3rd Ave
- 411 University Ave
- 519 E 7th St
- 208 Ringland Rd
- 734 E 4th St
- 603 E 5th St
- 135 Ringland Rd
