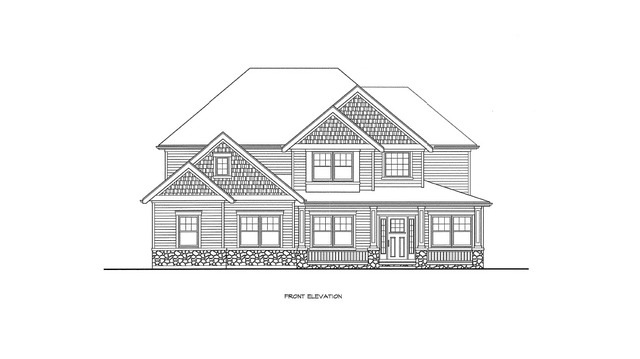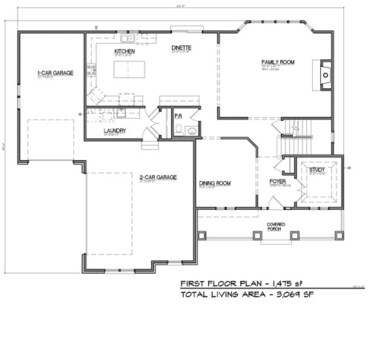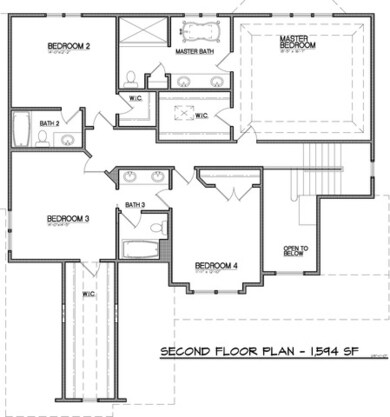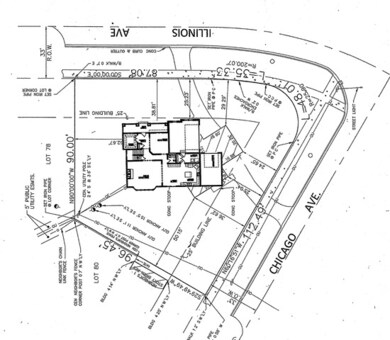
1207 N Chicago Ave Arlington Heights, IL 60004
Highlights
- Vaulted Ceiling
- Wood Flooring
- Attached Garage
- Patton Elementary School Rated 10
- Corner Lot
- Breakfast Bar
About This Home
As of June 2025PURPOSED NEW CONSTRUCTION OR BUILD TO SUIT BY GH LLC CUSTOM HOME BUILDERS. OVERSIZED LOT IN THE DESIRABLE VIRGINA TERRACE SUBD. 4 BEDROOM, 3 BATH HOME WITH 3.5 CAR SIDE LOAD GARAGE. STANDARD FEAT. INCL. LARGE FRONT PORCH, STONE AND HARDIE BOARD EXTERIOR WITH ARCHITECTURAL ROOF. GREAT OPEN FLOOR PLAN WITH 2 STORY FOYER AND 9 FT CEILINGS T/O 1ST FLOOR. LOTS OF RECESS CAN LIGHTING, HARDWOOD FLOORING, OAK STAIRCASE WITH WROUGHT IRON ACCENTS ,42" CABS, GRANITE COUNTERS AND APPL. PACKAGES WITH AN ASSORTMENT OF STYLE AND COLORS TO CHOOSE FROM. MSTR BEDROOM FEAT. TRAYED CEILING. MSTR BATH FEAT. DOUBLE VANITY SINKS WITH SEPARATE TUB AND SHOWER. DBL VANITY J&J BATH, JR. SUITE AND MORE W.I.C IN SPARE BEDRMS. DEEP BASEMENT WITH ROUGH IN FOR BATH. TOP NOTCH SCHOOLS, CLOSE TO METRA AND DOWNTOWN ARLINGTON HTS. BUILDER OFFERING CUSTOM PACKAGES FOR WAINSCOT AND COFFERT CEILINGS. BUILDER CAN WORK WITH BUYER ON LOT PLACEMENT AND CUSTOMIZING HOME. BUYERS HAVE OPTIONS FOR OTHER HOMES/ LAYOUTS AS WELL
Last Agent to Sell the Property
Royce Group Real Estate Co. License #471005414 Listed on: 01/28/2016
Last Buyer's Agent
@properties Christie's International Real Estate License #475123478

Home Details
Home Type
- Single Family
Est. Annual Taxes
- $12,506
Year Built
- 2016
Lot Details
- Corner Lot
Parking
- Attached Garage
- Garage Transmitter
- Garage Door Opener
- Parking Included in Price
- Garage Is Owned
Home Design
- Concrete Siding
- Stone Siding
Interior Spaces
- Vaulted Ceiling
- Dining Area
- Wood Flooring
- Laundry on main level
Kitchen
- Breakfast Bar
- Kitchen Island
Bedrooms and Bathrooms
- Primary Bathroom is a Full Bathroom
- Dual Sinks
- Separate Shower
Unfinished Basement
- Basement Fills Entire Space Under The House
- Rough-In Basement Bathroom
Utilities
- Forced Air Heating and Cooling System
- Heating System Uses Gas
- Lake Michigan Water
Ownership History
Purchase Details
Home Financials for this Owner
Home Financials are based on the most recent Mortgage that was taken out on this home.Purchase Details
Home Financials for this Owner
Home Financials are based on the most recent Mortgage that was taken out on this home.Purchase Details
Purchase Details
Purchase Details
Similar Homes in Arlington Heights, IL
Home Values in the Area
Average Home Value in this Area
Purchase History
| Date | Type | Sale Price | Title Company |
|---|---|---|---|
| Warranty Deed | $1,315,000 | Proper Title | |
| Warranty Deed | $817,000 | Freedom Title Corporation | |
| Warranty Deed | $220,000 | Attorneys Title Guaranty Fun | |
| Interfamily Deed Transfer | -- | None Available | |
| Interfamily Deed Transfer | -- | -- |
Mortgage History
| Date | Status | Loan Amount | Loan Type |
|---|---|---|---|
| Previous Owner | $1,052,000 | New Conventional | |
| Previous Owner | $650,000 | Adjustable Rate Mortgage/ARM | |
| Previous Owner | $650,000 | Adjustable Rate Mortgage/ARM |
Property History
| Date | Event | Price | Change | Sq Ft Price |
|---|---|---|---|---|
| 06/02/2025 06/02/25 | Sold | $1,315,000 | -2.5% | $429 / Sq Ft |
| 02/16/2025 02/16/25 | Pending | -- | -- | -- |
| 02/12/2025 02/12/25 | For Sale | $1,349,000 | +64.1% | $440 / Sq Ft |
| 04/14/2017 04/14/17 | Sold | $821,939 | +5.5% | $268 / Sq Ft |
| 03/10/2016 03/10/16 | Pending | -- | -- | -- |
| 01/28/2016 01/28/16 | For Sale | $779,000 | -- | $254 / Sq Ft |
Tax History Compared to Growth
Tax History
| Year | Tax Paid | Tax Assessment Tax Assessment Total Assessment is a certain percentage of the fair market value that is determined by local assessors to be the total taxable value of land and additions on the property. | Land | Improvement |
|---|---|---|---|---|
| 2024 | $12,506 | $49,001 | $9,382 | $39,619 |
| 2023 | $12,017 | $49,001 | $9,382 | $39,619 |
| 2022 | $12,017 | $49,001 | $9,382 | $39,619 |
| 2021 | $14,448 | $51,327 | $6,793 | $44,534 |
| 2020 | $14,141 | $51,327 | $6,793 | $44,534 |
| 2019 | $14,107 | $57,158 | $6,793 | $50,365 |
| 2018 | $5,631 | $22,733 | $5,823 | $16,910 |
| 2017 | $6,556 | $22,733 | $5,823 | $16,910 |
| 2016 | $6,114 | $22,733 | $5,823 | $16,910 |
| 2015 | $3,394 | $20,145 | $5,176 | $14,969 |
| 2014 | $3,226 | $20,145 | $5,176 | $14,969 |
| 2013 | $5,629 | $20,145 | $5,176 | $14,969 |
Agents Affiliated with this Home
-

Seller's Agent in 2025
Caroline Starr
@ Properties
(847) 890-8892
500 Total Sales
-

Buyer's Agent in 2025
Rubina Bokhari
Compass
(847) 691-5055
171 Total Sales
-

Seller's Agent in 2017
Michael Loiacono
Royce Group Real Estate Co.
(630) 267-0844
57 Total Sales
Map
Source: Midwest Real Estate Data (MRED)
MLS Number: MRD09125912
APN: 03-19-317-039-0000
- 1105 N Harvard Ave
- 1326 N Race Ave
- 1329 N Wilke Rd
- 543 S Warren Ave
- 1750 W Thomas St
- 1116 W Northwest Hwy
- 731 N Patton Ave
- 1605 N Chicago Ave
- 1415 W Hawthorne St
- 406 N Yale Ave
- 1426 E Kenilworth Ave
- 1341 E Kenilworth Ave
- 219 N Wilke Rd
- 243 N Yale Ave
- 2306 Dove St
- 1821-25 N Verde Ave
- 1821 N Verde Ave
- 1419 W Miner St
- 915 N Vail Ave
- 907 N Vail Ave



