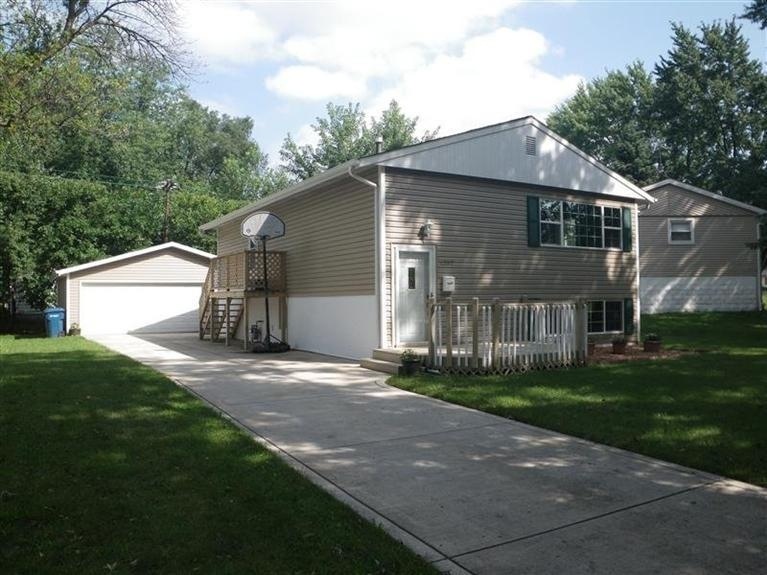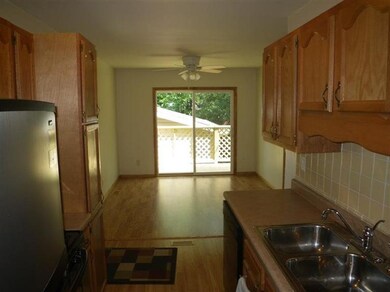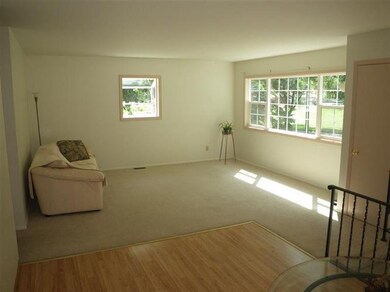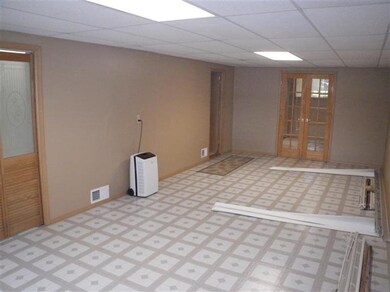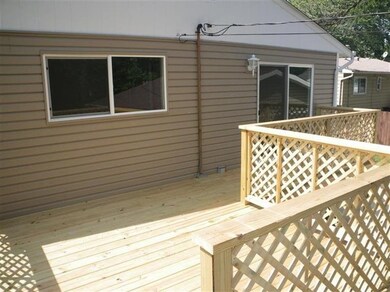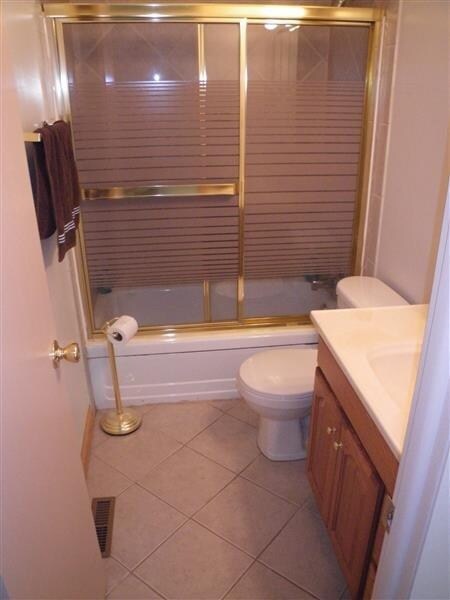
1207 N Jay St Griffith, IN 46319
Highlights
- Deck
- Den
- Cooling Available
- Recreation Room
- 2.5 Car Detached Garage
- Living Room
About This Home
As of March 2019Beautifully remodeled 4 bedroom 2 bath bi-level with new premium vinyl siding and new Jeldwen energy efficient windows. New open concept kitchen with new sliding glass door opening to new deck. New laminate floor and trim in kitchen, new dishwasher, new electric and ceiling fan, new backdoor and storm door to new side porch. Newer carpet in living room with new garden window with southern exposure. New carpet in bedrooms. New gutters with Rhinoguard high quality gutter toppers with new underground downspout drains 20 ft away from house. Dry basement with large recreation room with french doors, bathroom, 3rd and 4th bedrooms or use 4th bedroom as an office. Large lower level could also be related living. New sump pump with battery backup. Newer furnace and hot water heater. Newer roof and concrete driveway. New garage door on large 2 1/2 car garage. Freshly painted upper level looks very nice. Appliances included.Square footage is 2080 ft.
Last Agent to Sell the Property
Paradigm Realty Solutions, LLC License #RB14030173 Listed on: 03/16/2015
Home Details
Home Type
- Single Family
Est. Annual Taxes
- $1,553
Year Built
- Built in 1965
Lot Details
- 6,360 Sq Ft Lot
- Lot Dimensions are 53 x 120
- Paved or Partially Paved Lot
Parking
- 2.5 Car Detached Garage
Home Design
- Cement Siding
- Vinyl Siding
Interior Spaces
- 2,080 Sq Ft Home
- Multi-Level Property
- Living Room
- Dining Room
- Den
- Recreation Room
- Sump Pump
Kitchen
- Portable Gas Range
- Range Hood
- Microwave
- Dishwasher
Bedrooms and Bathrooms
- 4 Bedrooms
- Bathroom on Main Level
- 2 Full Bathrooms
Laundry
- Dryer
- Washer
Outdoor Features
- Deck
Schools
- Griffith Middle School
Utilities
- Cooling Available
- Forced Air Heating System
- Heating System Uses Natural Gas
- Cable TV Available
Community Details
- The Park 3Rd Add Subdivision
- Net Lease
Listing and Financial Details
- Assessor Parcel Number 450726406009000006
Ownership History
Purchase Details
Home Financials for this Owner
Home Financials are based on the most recent Mortgage that was taken out on this home.Purchase Details
Home Financials for this Owner
Home Financials are based on the most recent Mortgage that was taken out on this home.Purchase Details
Home Financials for this Owner
Home Financials are based on the most recent Mortgage that was taken out on this home.Similar Homes in the area
Home Values in the Area
Average Home Value in this Area
Purchase History
| Date | Type | Sale Price | Title Company |
|---|---|---|---|
| Warranty Deed | -- | Meridian Title | |
| Warranty Deed | -- | Fidelity National Title Co | |
| Warranty Deed | -- | Ticor Cp |
Mortgage History
| Date | Status | Loan Amount | Loan Type |
|---|---|---|---|
| Open | $159,065 | FHA | |
| Previous Owner | $137,023 | FHA | |
| Previous Owner | $136,482 | FHA | |
| Previous Owner | $107,200 | New Conventional |
Property History
| Date | Event | Price | Change | Sq Ft Price |
|---|---|---|---|---|
| 03/15/2019 03/15/19 | Sold | $162,000 | 0.0% | $78 / Sq Ft |
| 02/01/2019 02/01/19 | Pending | -- | -- | -- |
| 01/22/2019 01/22/19 | For Sale | $162,000 | +16.5% | $78 / Sq Ft |
| 06/05/2015 06/05/15 | Sold | $139,000 | 0.0% | $67 / Sq Ft |
| 04/05/2015 04/05/15 | Pending | -- | -- | -- |
| 03/16/2015 03/16/15 | For Sale | $139,000 | -- | $67 / Sq Ft |
Tax History Compared to Growth
Tax History
| Year | Tax Paid | Tax Assessment Tax Assessment Total Assessment is a certain percentage of the fair market value that is determined by local assessors to be the total taxable value of land and additions on the property. | Land | Improvement |
|---|---|---|---|---|
| 2024 | $7,088 | $223,000 | $25,300 | $197,700 |
| 2023 | $2,221 | $216,400 | $25,300 | $191,100 |
| 2022 | $2,221 | $192,200 | $25,300 | $166,900 |
| 2021 | $1,550 | $155,000 | $19,300 | $135,700 |
| 2020 | $1,543 | $154,300 | $19,300 | $135,000 |
| 2019 | $1,554 | $150,900 | $18,900 | $132,000 |
| 2018 | $1,297 | $117,700 | $18,000 | $99,700 |
| 2017 | $1,228 | $114,300 | $18,000 | $96,300 |
| 2016 | $1,404 | $118,800 | $18,000 | $100,800 |
| 2014 | $1,377 | $115,400 | $18,000 | $97,400 |
| 2013 | $1,362 | $111,300 | $18,000 | $93,300 |
Agents Affiliated with this Home
-

Seller's Agent in 2019
Andrea Erb-Stuhlmacher
White Hat Realty Group, LLC
(219) 313-9694
22 Total Sales
-

Buyer's Agent in 2019
India Castaneda
@ Properties
(219) 796-6780
1 in this area
44 Total Sales
-

Seller's Agent in 2015
Joshua Vida
Paradigm Realty Solutions, LLC
(574) 626-8432
2 in this area
763 Total Sales
Map
Source: Northwest Indiana Association of REALTORS®
MLS Number: GNR367675
APN: 45-07-26-406-009.000-006
- 720 Darcy Ln
- 1344 N Arbogast St
- 1421 N Wood St
- 1039 N Indiana St
- 1402 N Indiana St
- 302 Minter Dr
- 1457 N Indiana St
- 125 Minter Dr
- 908 N Wheeler St
- 410-12 E Glen Park Ave
- 1148 N Broad St
- 5826 W 41st Ave
- 807 N Rensselaer St
- 722 N Oakwood St
- 1009 N Broad St
- 647 N Oakwood St
- 918 N Harvey St
- 9328 Cline Ave
- 1425 N Cline Ave
- 618 N Glenwood Ave
