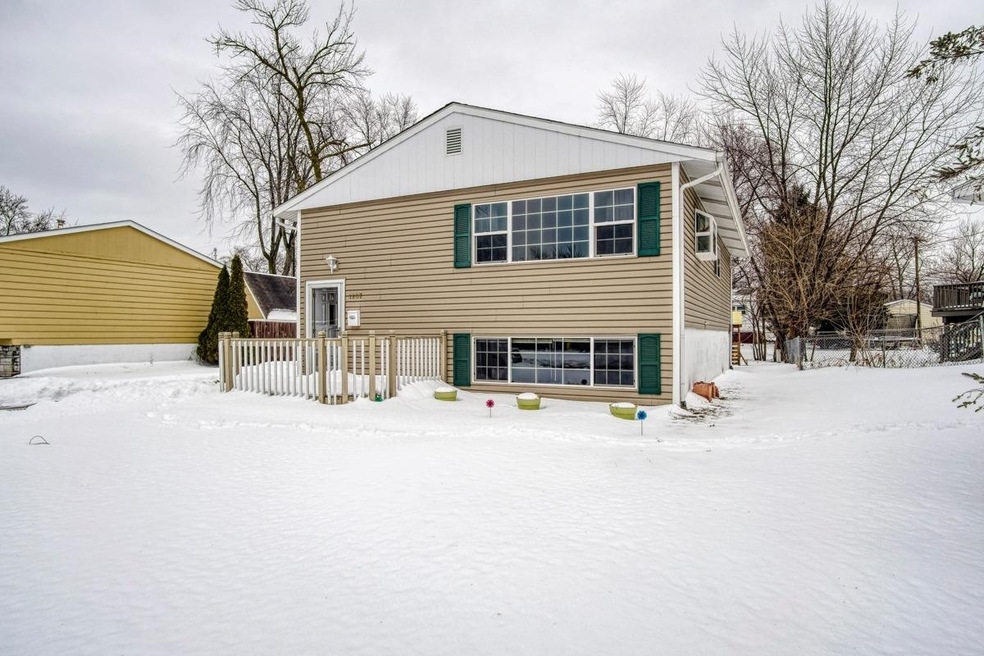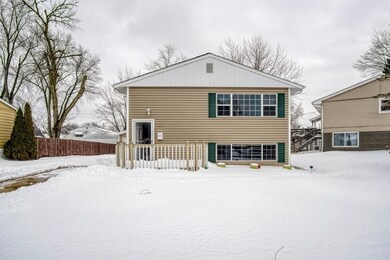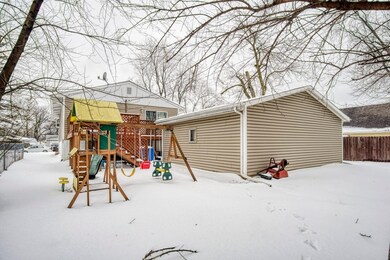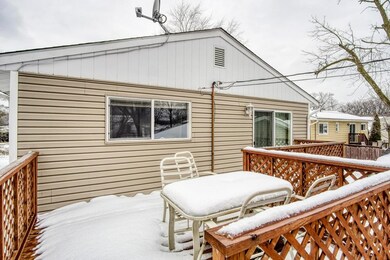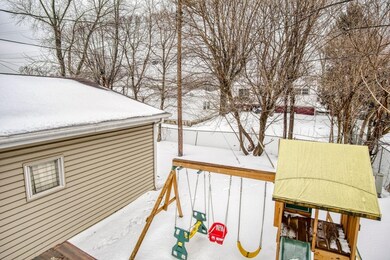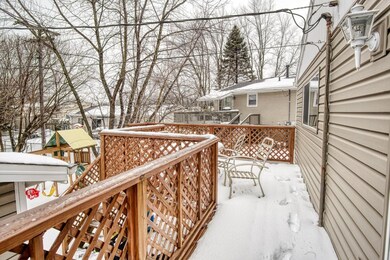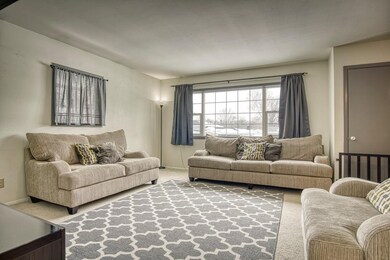
1207 N Jay St Griffith, IN 46319
Highlights
- Deck
- 2.5 Car Detached Garage
- Forced Air Heating and Cooling System
- No HOA
About This Home
As of March 2019Come see this very nice 3 bedroom, 2 bath home with a large basement. The master bedroom features a master bath and a large room that can be used as a nursery or a home office. This one won't last! Schedule your showing today.
Last Agent to Sell the Property
White Hat Realty Group, LLC License #RB16000871 Listed on: 01/22/2019
Home Details
Home Type
- Single Family
Est. Annual Taxes
- $1,228
Year Built
- Built in 1965
Lot Details
- 6,360 Sq Ft Lot
- Lot Dimensions are 53x120
Parking
- 2.5 Car Detached Garage
Home Design
- Bi-Level Home
- Block Foundation
- Concrete Siding
Kitchen
- Range Hood
- Microwave
- Dishwasher
Laundry
- Dryer
- Washer
Utilities
- Forced Air Heating and Cooling System
- Heating System Uses Natural Gas
Additional Features
- 3 Bedrooms
- Deck
Community Details
- No Home Owners Association
- The Park 3Rd Add Subdivision
Listing and Financial Details
- Assessor Parcel Number 450726406009000006
Ownership History
Purchase Details
Home Financials for this Owner
Home Financials are based on the most recent Mortgage that was taken out on this home.Purchase Details
Home Financials for this Owner
Home Financials are based on the most recent Mortgage that was taken out on this home.Purchase Details
Home Financials for this Owner
Home Financials are based on the most recent Mortgage that was taken out on this home.Similar Homes in the area
Home Values in the Area
Average Home Value in this Area
Purchase History
| Date | Type | Sale Price | Title Company |
|---|---|---|---|
| Warranty Deed | -- | Meridian Title | |
| Warranty Deed | -- | Fidelity National Title Co | |
| Warranty Deed | -- | Ticor Cp |
Mortgage History
| Date | Status | Loan Amount | Loan Type |
|---|---|---|---|
| Open | $159,065 | FHA | |
| Previous Owner | $137,023 | FHA | |
| Previous Owner | $136,482 | FHA | |
| Previous Owner | $107,200 | New Conventional |
Property History
| Date | Event | Price | Change | Sq Ft Price |
|---|---|---|---|---|
| 03/15/2019 03/15/19 | Sold | $162,000 | 0.0% | $78 / Sq Ft |
| 02/01/2019 02/01/19 | Pending | -- | -- | -- |
| 01/22/2019 01/22/19 | For Sale | $162,000 | +16.5% | $78 / Sq Ft |
| 06/05/2015 06/05/15 | Sold | $139,000 | 0.0% | $67 / Sq Ft |
| 04/05/2015 04/05/15 | Pending | -- | -- | -- |
| 03/16/2015 03/16/15 | For Sale | $139,000 | -- | $67 / Sq Ft |
Tax History Compared to Growth
Tax History
| Year | Tax Paid | Tax Assessment Tax Assessment Total Assessment is a certain percentage of the fair market value that is determined by local assessors to be the total taxable value of land and additions on the property. | Land | Improvement |
|---|---|---|---|---|
| 2024 | $7,088 | $223,000 | $25,300 | $197,700 |
| 2023 | $2,221 | $216,400 | $25,300 | $191,100 |
| 2022 | $2,221 | $192,200 | $25,300 | $166,900 |
| 2021 | $1,550 | $155,000 | $19,300 | $135,700 |
| 2020 | $1,543 | $154,300 | $19,300 | $135,000 |
| 2019 | $1,554 | $150,900 | $18,900 | $132,000 |
| 2018 | $1,297 | $117,700 | $18,000 | $99,700 |
| 2017 | $1,228 | $114,300 | $18,000 | $96,300 |
| 2016 | $1,404 | $118,800 | $18,000 | $100,800 |
| 2014 | $1,377 | $115,400 | $18,000 | $97,400 |
| 2013 | $1,362 | $111,300 | $18,000 | $93,300 |
Agents Affiliated with this Home
-
Andrea Erb-Stuhlmacher

Seller's Agent in 2019
Andrea Erb-Stuhlmacher
White Hat Realty Group, LLC
(219) 313-9694
25 Total Sales
-
India Castaneda

Buyer's Agent in 2019
India Castaneda
@ Properties
(219) 796-6780
1 in this area
44 Total Sales
-
Joshua Vida

Seller's Agent in 2015
Joshua Vida
Paradigm Realty Solutions, LLC
(574) 626-8432
2 in this area
765 Total Sales
Map
Source: Northwest Indiana Association of REALTORS®
MLS Number: 448915
APN: 45-07-26-406-009.000-006
- 1147-49 N Elmer St
- 1344 N Arbogast St
- 1039 N Indiana St
- 1421 N Wood St
- 1402 N Indiana St
- 1457 N Indiana St
- 125 Minter Dr
- 908 N Wheeler St
- 410-12 E Glen Park Ave
- 1148 N Broad St
- 5826 W 41st Ave
- 802 N Glenwood Ave
- 807 N Rensselaer St
- 722 N Oakwood St
- 1009 N Broad St
- 704 N Glenwood Ave
- 813 N Broad St
- 647 N Oakwood St
- 1436 N Harvey St
- 9328 Cline Ave
