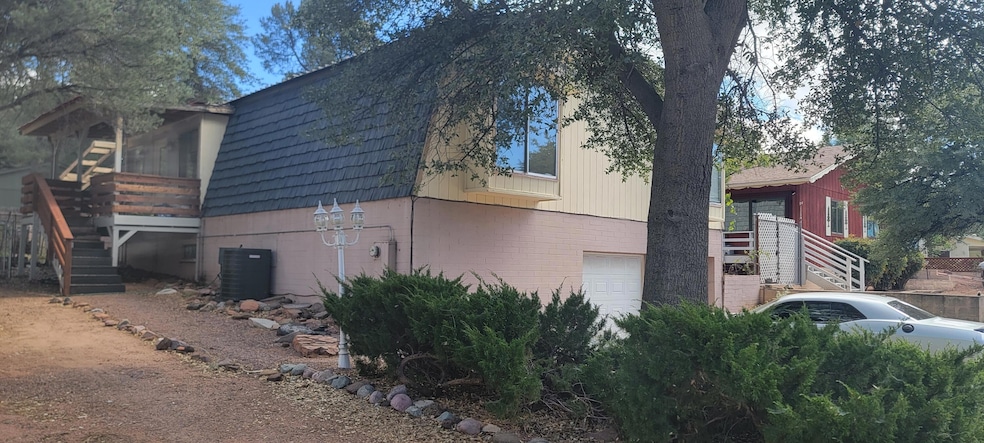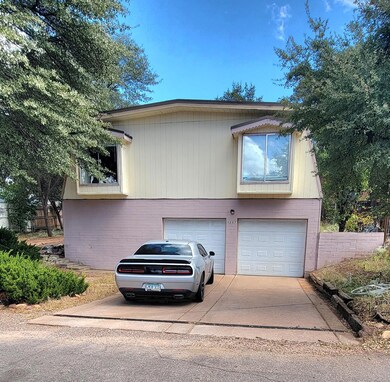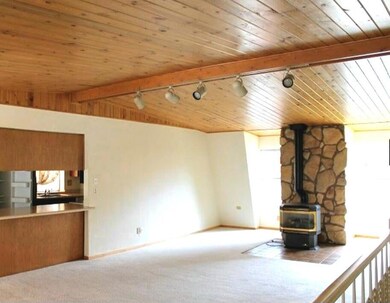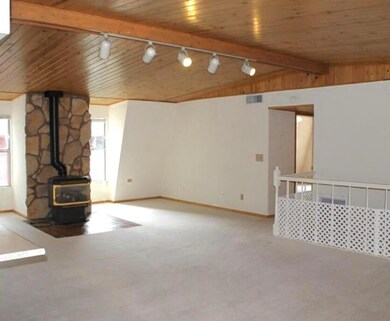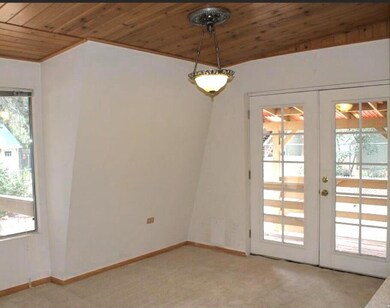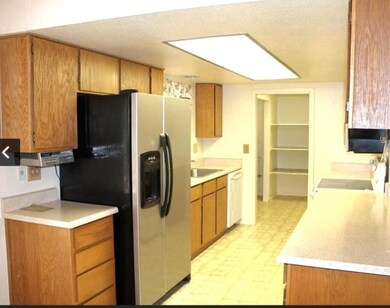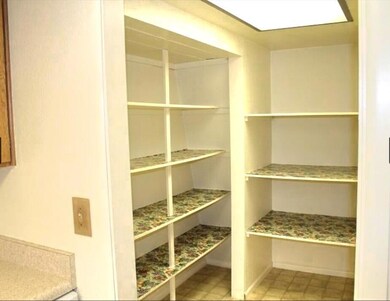
1207 N William Tell Cir Payson, AZ 85541
Highlights
- Vaulted Ceiling
- Cottage
- Covered patio or porch
- No HOA
- Home Office
- Walk-In Pantry
About This Home
As of November 2023It's huge!!! And priced to sell! Seller is motivated! The first thing you'll notice is the beautiful tongue and groove vaulted ceiling. Upstairs is 2 large bedrooms/large full bath, the kitchen, walk-in pantry & giant great room with gas fireplace, downstairs the enormous master bedroom/bath as well as a bonus room/office/den & laundry room. Large covered back deck and fully fenced yard. Painter for exterior is scheduled. A little updating will easily turn this one into your dream home! Tenant occupied and showings in October will require at least 48 hours notice.
Last Agent to Sell the Property
SOUTHWEST MOUNTAIN REALTY, LLC License #SA670785000 Listed on: 10/01/2023
Home Details
Home Type
- Single Family
Est. Annual Taxes
- $2,705
Year Built
- Built in 1984
Lot Details
- 6,098 Sq Ft Lot
- Lot Dimensions are 67'x96'x67'x96'
- Cul-De-Sac
- North Facing Home
- Wood Fence
- Chain Link Fence
Home Design
- Cottage
- Wood Frame Construction
- Metal Roof
- Wood Siding
Interior Spaces
- 2,468 Sq Ft Home
- 2-Story Property
- Vaulted Ceiling
- Ceiling Fan
- Gas Fireplace
- Home Office
- Fire and Smoke Detector
- Laundry in Utility Room
Kitchen
- Walk-In Pantry
- Electric Range
- <<builtInMicrowave>>
- Dishwasher
Flooring
- Carpet
- Linoleum
Bedrooms and Bathrooms
- 3 Bedrooms
Parking
- 2 Car Garage
- Oversized Parking
- Garage Door Opener
Outdoor Features
- Covered patio or porch
Utilities
- Forced Air Heating and Cooling System
- Refrigerated Cooling System
- Pellet Stove burns compressed wood to generate heat
- Electric Water Heater
- Phone Available
- Cable TV Available
Community Details
- No Home Owners Association
Listing and Financial Details
- Tax Lot 54
- Assessor Parcel Number 302-69-054A
Ownership History
Purchase Details
Purchase Details
Home Financials for this Owner
Home Financials are based on the most recent Mortgage that was taken out on this home.Purchase Details
Purchase Details
Home Financials for this Owner
Home Financials are based on the most recent Mortgage that was taken out on this home.Purchase Details
Home Financials for this Owner
Home Financials are based on the most recent Mortgage that was taken out on this home.Purchase Details
Home Financials for this Owner
Home Financials are based on the most recent Mortgage that was taken out on this home.Purchase Details
Home Financials for this Owner
Home Financials are based on the most recent Mortgage that was taken out on this home.Purchase Details
Home Financials for this Owner
Home Financials are based on the most recent Mortgage that was taken out on this home.Similar Homes in Payson, AZ
Home Values in the Area
Average Home Value in this Area
Purchase History
| Date | Type | Sale Price | Title Company |
|---|---|---|---|
| Quit Claim Deed | -- | None Listed On Document | |
| Warranty Deed | -- | Pioneer Title | |
| Quit Claim Deed | -- | None Listed On Document | |
| Warranty Deed | -- | Pioneer Title | |
| Warranty Deed | $190,000 | Pioneer Title Agency | |
| Interfamily Deed Transfer | -- | Pioneer Title Agency | |
| Interfamily Deed Transfer | -- | Pioneer Title Agency | |
| Warranty Deed | $269,900 | Pioneer Title Agency | |
| Joint Tenancy Deed | $197,000 | Pioneer Title Agency |
Mortgage History
| Date | Status | Loan Amount | Loan Type |
|---|---|---|---|
| Previous Owner | $60,000 | New Conventional | |
| Previous Owner | $338,750 | New Conventional | |
| Previous Owner | $323,500 | Construction | |
| Previous Owner | $176,931 | VA | |
| Previous Owner | $196,270 | VA | |
| Previous Owner | $188,000 | Unknown | |
| Previous Owner | $169,900 | Fannie Mae Freddie Mac | |
| Previous Owner | $169,900 | Fannie Mae Freddie Mac | |
| Previous Owner | $157,600 | New Conventional |
Property History
| Date | Event | Price | Change | Sq Ft Price |
|---|---|---|---|---|
| 06/24/2025 06/24/25 | Pending | -- | -- | -- |
| 06/22/2025 06/22/25 | Price Changed | $484,999 | -0.8% | $197 / Sq Ft |
| 05/24/2025 05/24/25 | Price Changed | $489,000 | -0.4% | $198 / Sq Ft |
| 05/03/2025 05/03/25 | Price Changed | $491,000 | -0.4% | $199 / Sq Ft |
| 04/19/2025 04/19/25 | Price Changed | $493,000 | -0.4% | $200 / Sq Ft |
| 03/23/2025 03/23/25 | Price Changed | $495,000 | +1.2% | $201 / Sq Ft |
| 12/24/2024 12/24/24 | For Sale | $489,000 | +57.7% | $198 / Sq Ft |
| 11/13/2023 11/13/23 | Sold | $310,000 | -13.9% | $126 / Sq Ft |
| 10/13/2023 10/13/23 | Pending | -- | -- | -- |
| 10/01/2023 10/01/23 | For Sale | $360,000 | -- | $146 / Sq Ft |
Tax History Compared to Growth
Tax History
| Year | Tax Paid | Tax Assessment Tax Assessment Total Assessment is a certain percentage of the fair market value that is determined by local assessors to be the total taxable value of land and additions on the property. | Land | Improvement |
|---|---|---|---|---|
| 2025 | $2,791 | -- | -- | -- |
| 2024 | $2,791 | $43,385 | $3,839 | $39,546 |
| 2023 | $2,705 | $36,286 | $3,667 | $32,619 |
| 2022 | $2,705 | $23,150 | $3,667 | $19,483 |
| 2021 | $2,539 | $23,150 | $3,667 | $19,483 |
| 2020 | $2,440 | $0 | $0 | $0 |
| 2019 | $2,368 | $0 | $0 | $0 |
| 2018 | $2,229 | $0 | $0 | $0 |
| 2017 | $2,078 | $0 | $0 | $0 |
| 2016 | $2,035 | $0 | $0 | $0 |
Agents Affiliated with this Home
-
Channing Reagan
C
Seller's Agent in 2024
Channing Reagan
HomeSmart
(602) 230-7600
6 Total Sales
-
Jaimee Hilgendorf
J
Seller's Agent in 2023
Jaimee Hilgendorf
SOUTHWEST MOUNTAIN REALTY, LLC
(928) 951-5242
34 Total Sales
Map
Source: Central Arizona Association of REALTORS®
MLS Number: 89277
APN: 302-69-054A
- 1211 N Carefree Cir
- 1404 N Pettet Ln
- 1207 N Arrowhead Dr
- 1101 N Carefree Cir
- 1203 N Gila Dr
- 715 E Skyway Ct
- 1417 N Easy St
- 1503 N Bradley Dr
- 1211 N Ponderosa Cir
- 603 E Gila Ln
- 1102 N Mud Springs Rd
- 1207 N Ponderosa Cir
- 1000 N Matterhorn Rd
- 1410 N Sunset Dr
- 1418 N Sunset Dr
- 1428 N Easy St
- 304 E Pinnacle Cir Unit 4
- 1303 N Sunshine Ln
