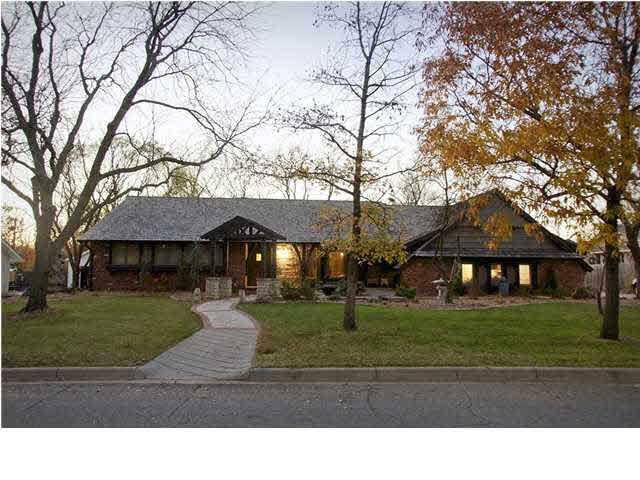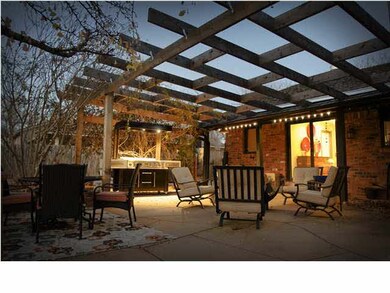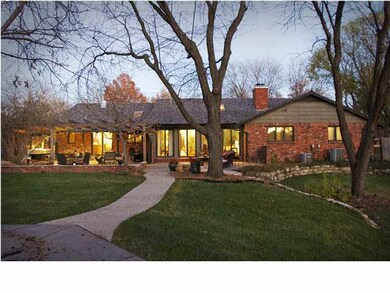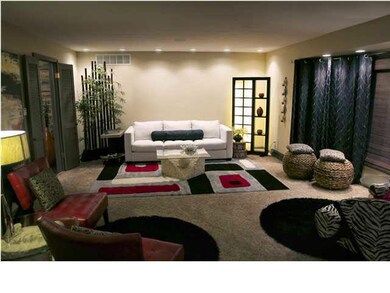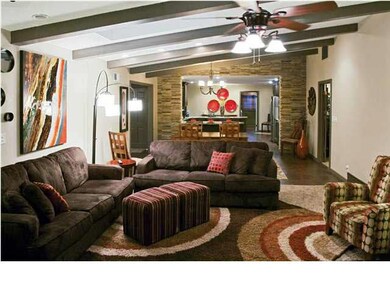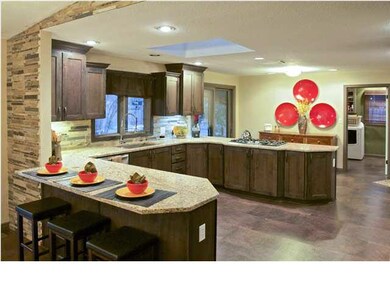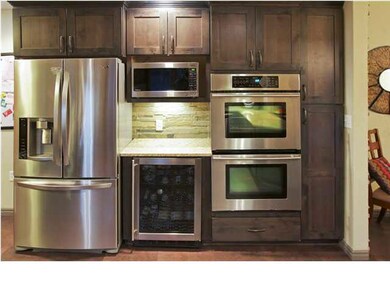
1207 N Willow Ln Wichita, KS 67208
New Day NeighborhoodHighlights
- In Ground Pool
- Wooded Lot
- Ranch Style House
- 0.55 Acre Lot
- Vaulted Ceiling
- Whirlpool Bathtub
About This Home
As of July 2018This massive executive home has had a 6 figure remodel and is ready to move in! Enjoy the new waterfall and pond as you enter the home. Upgrades and updates in this home include: New surround sound, New HVAC, New kitchen with granite tops, Stainless Bosch dishwasher, Stainless 5 burner gas cook top, Stainless Jennair convection double oven, Stainless wine fridge, Updated plumbing and electrical, New lighting, All new flooring featuring new cork flooring in the kitchen, dining, laundry, sun room and powder bath. Tiled floors in all other baths, Granite counters in all baths and on the Wet bar, All new sinks and toilets, All new bathroom vanities, All new interior and exterior paint, Duct work and fireplace were cleaned in 2011, All new master bath with double sinks, Large walk in shower and whirlpool tub, New tub shower combination in other main floor bathroom and much more! Outside is a very private, wooded lot complete with in ground pool, shed, fenced yard, sprinkler and more! The pool comes with a polaris, solar cover, safety cover and copper ion filtration system which requires minimal chlorine. The garage is oversized in the width and length and has 3 storage closets. Additional garage could be built for more storage space!!!!
Last Agent to Sell the Property
Real Broker, LLC License #00219762 Listed on: 11/21/2012

Home Details
Home Type
- Single Family
Est. Annual Taxes
- $4,047
Year Built
- Built in 1958
Lot Details
- 0.55 Acre Lot
- Wood Fence
- Sprinkler System
- Wooded Lot
Home Design
- Ranch Style House
- Brick or Stone Mason
- Shake Roof
Interior Spaces
- Wet Bar
- Wired For Sound
- Vaulted Ceiling
- Ceiling Fan
- Skylights
- Wood Burning Fireplace
- Attached Fireplace Door
- Window Treatments
- Family Room
- Formal Dining Room
- Open Floorplan
- Game Room
Kitchen
- Breakfast Bar
- Oven or Range
- Plumbed For Gas In Kitchen
- Electric Cooktop
- Range Hood
- Dishwasher
- Disposal
Bedrooms and Bathrooms
- 4 Bedrooms
- En-Suite Primary Bedroom
- Whirlpool Bathtub
- Separate Shower in Primary Bathroom
Laundry
- Laundry Room
- Laundry on main level
- 220 Volts In Laundry
Finished Basement
- Partial Basement
- Crawl Space
- Basement Storage
Home Security
- Home Security System
- Security Lights
- Storm Windows
- Storm Doors
Parking
- 2 Car Attached Garage
- Oversized Parking
- Side Facing Garage
- Garage Door Opener
Accessible Home Design
- Handicap Accessible
Pool
- In Ground Pool
- Spa
- Pool Equipment Stays
Outdoor Features
- Covered Patio or Porch
- Outdoor Storage
- Rain Gutters
Schools
- Price-Harris Elementary School
- Coleman Middle School
- Southeast High School
Utilities
- Electric Air Filter
- Forced Air Zoned Heating and Cooling System
- Heating System Uses Gas
Community Details
- Mcewen 5Th Subdivision
Listing and Financial Details
- Assessor Parcel Number 176649
Ownership History
Purchase Details
Home Financials for this Owner
Home Financials are based on the most recent Mortgage that was taken out on this home.Purchase Details
Home Financials for this Owner
Home Financials are based on the most recent Mortgage that was taken out on this home.Purchase Details
Home Financials for this Owner
Home Financials are based on the most recent Mortgage that was taken out on this home.Purchase Details
Home Financials for this Owner
Home Financials are based on the most recent Mortgage that was taken out on this home.Purchase Details
Home Financials for this Owner
Home Financials are based on the most recent Mortgage that was taken out on this home.Purchase Details
Home Financials for this Owner
Home Financials are based on the most recent Mortgage that was taken out on this home.Purchase Details
Home Financials for this Owner
Home Financials are based on the most recent Mortgage that was taken out on this home.Similar Homes in Wichita, KS
Home Values in the Area
Average Home Value in this Area
Purchase History
| Date | Type | Sale Price | Title Company |
|---|---|---|---|
| Quit Claim Deed | -- | Priority Title & Escrow | |
| Quit Claim Deed | -- | Priority Title & Escrow | |
| Warranty Deed | -- | Security 1St Title Llc | |
| Warranty Deed | -- | Security 1St Title | |
| Warranty Deed | -- | Security 1St Title | |
| Warranty Deed | -- | Security 1St Title | |
| Sheriffs Deed | $222,393 | Security 1St Title | |
| Warranty Deed | -- | Security Abstract & Title Co |
Mortgage History
| Date | Status | Loan Amount | Loan Type |
|---|---|---|---|
| Open | $50,000 | Credit Line Revolving | |
| Previous Owner | $352,000 | Adjustable Rate Mortgage/ARM | |
| Previous Owner | $337,725 | New Conventional | |
| Previous Owner | $304,000 | New Conventional | |
| Previous Owner | $90,350 | Future Advance Clause Open End Mortgage | |
| Previous Owner | $175,000 | Future Advance Clause Open End Mortgage | |
| Previous Owner | $213,500 | Credit Line Revolving | |
| Previous Owner | $35,000 | Credit Line Revolving | |
| Previous Owner | $212,100 | New Conventional | |
| Previous Owner | $69,214 | Credit Line Revolving | |
| Previous Owner | $166,500 | No Value Available |
Property History
| Date | Event | Price | Change | Sq Ft Price |
|---|---|---|---|---|
| 07/13/2018 07/13/18 | Sold | -- | -- | -- |
| 04/03/2018 04/03/18 | Pending | -- | -- | -- |
| 04/03/2018 04/03/18 | For Sale | $450,000 | +28.6% | $96 / Sq Ft |
| 10/14/2015 10/14/15 | Sold | -- | -- | -- |
| 09/08/2015 09/08/15 | Pending | -- | -- | -- |
| 09/04/2015 09/04/15 | For Sale | $350,000 | 0.0% | $75 / Sq Ft |
| 04/04/2013 04/04/13 | Sold | -- | -- | -- |
| 02/23/2013 02/23/13 | Pending | -- | -- | -- |
| 11/21/2012 11/21/12 | For Sale | $349,900 | -- | $75 / Sq Ft |
Tax History Compared to Growth
Tax History
| Year | Tax Paid | Tax Assessment Tax Assessment Total Assessment is a certain percentage of the fair market value that is determined by local assessors to be the total taxable value of land and additions on the property. | Land | Improvement |
|---|---|---|---|---|
| 2025 | $6,586 | $62,572 | $8,384 | $54,188 |
| 2023 | $6,586 | $57,305 | $4,485 | $52,820 |
| 2022 | $6,513 | $57,305 | $4,232 | $53,073 |
| 2021 | $6,462 | $55,971 | $3,600 | $52,371 |
| 2020 | $6,006 | $51,837 | $3,600 | $48,237 |
| 2019 | $5,008 | $43,206 | $3,600 | $39,606 |
| 2018 | $4,877 | $41,953 | $3,117 | $38,836 |
| 2017 | $4,881 | $0 | $0 | $0 |
| 2016 | $4,563 | $0 | $0 | $0 |
| 2015 | -- | $0 | $0 | $0 |
| 2014 | -- | $0 | $0 | $0 |
Agents Affiliated with this Home
-
Vickie Vargas-Jacobs

Seller's Agent in 2018
Vickie Vargas-Jacobs
Coldwell Banker Plaza Real Estate
(316) 393-4445
84 Total Sales
-
Pam Flesher

Buyer's Agent in 2018
Pam Flesher
At Home Wichita Real Estate
(316) 247-7471
110 Total Sales
-
Cindy Carnahan

Seller's Agent in 2015
Cindy Carnahan
Reece Nichols South Central Kansas
(316) 393-3034
13 in this area
863 Total Sales
-
Lesley Hodge

Seller's Agent in 2013
Lesley Hodge
Real Broker, LLC
(316) 655-4069
1 in this area
227 Total Sales
Map
Source: South Central Kansas MLS
MLS Number: 345475
APN: 126-13-0-12-01-011.00
- 6033 E 10th St N
- 5708 E 10th St N
- 5418 Lambsdale St
- 5401 Polo Dr
- 1181 N Pinecrest St
- 1453 N Old Manor Rd
- 6405 E Beachy St
- 6610 E 10th St N
- 6427 E Oneida St
- 1414 N Stratford Ln
- 5253-5255 N Pinecrest St
- 5801 E 17th St N
- 1030 N Vincent St
- 1021 N Battin St
- 1202 N Oliver St
- 6428 E Marjorie St
- 641 N Woodlawn St
- 1223 N Oliver Ave
- 1046 N Armour St
- 821 N Pinecrest St
