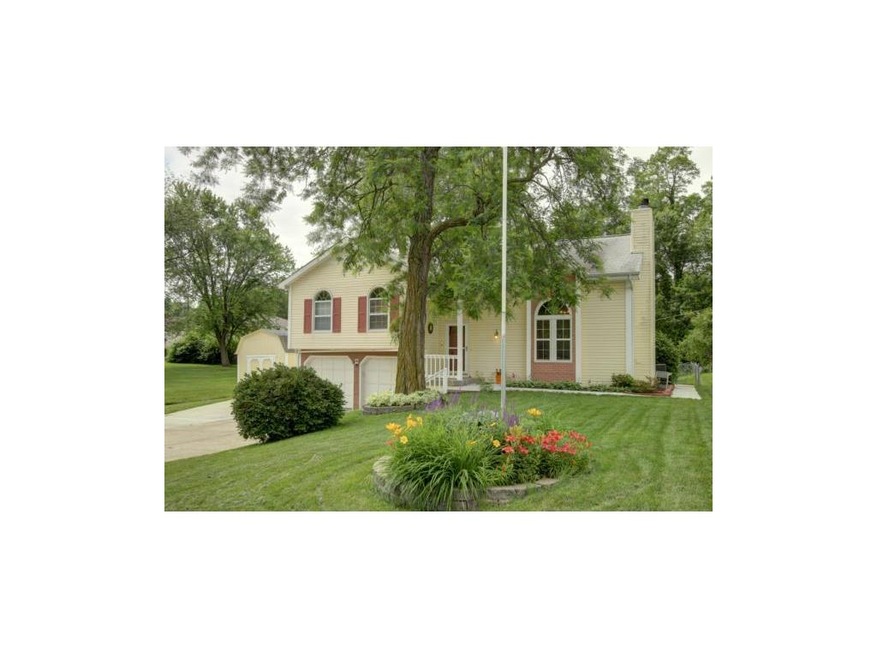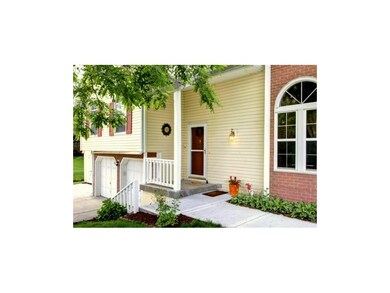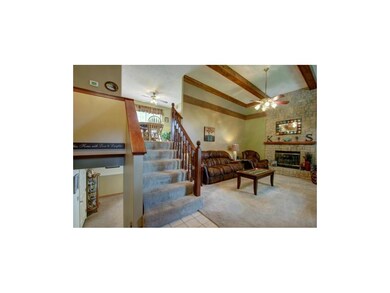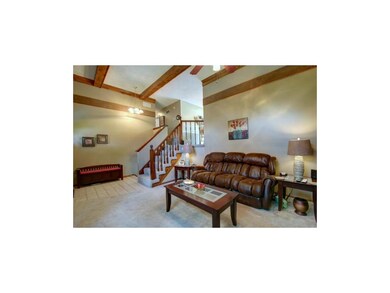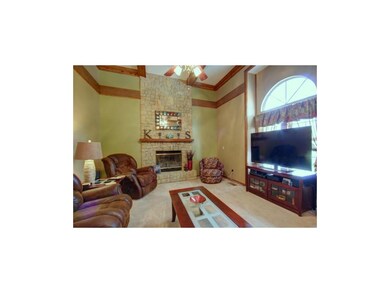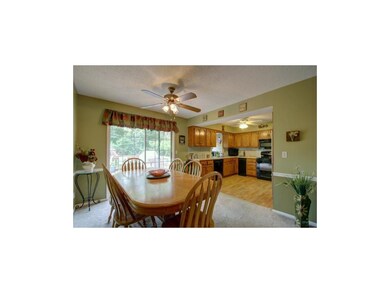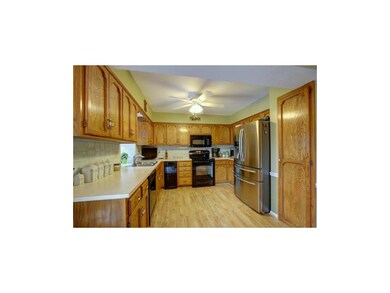
1207 NE 114th St Kansas City, MO 64155
Nashua NeighborhoodHighlights
- Above Ground Pool
- Deck
- Traditional Architecture
- Nashua Elementary School Rated A
- Vaulted Ceiling
- Granite Countertops
About This Home
As of October 2019This spacious home sits on a manicured estate sized lot. The private fenced backyard features an entertainment area complete with pool. The open floor plan has soaring ceilings and stone fireplace, first floor laundry and an open, well planned kitchen with lots of light. The kitchen opens to the large two level deck and pool that is perfect for entertaining. The family room features a guest bath. In the lower level there is a non-conforming 4th bedroom and bath. The all electric home is very economical as well
Last Agent to Sell the Property
Caleb Petty
Platinum Realty LLC License #1999025662 Listed on: 06/02/2015

Home Details
Home Type
- Single Family
Est. Annual Taxes
- $2,053
Year Built
- Built in 1987
Lot Details
- Level Lot
- Many Trees
HOA Fees
- $4 Monthly HOA Fees
Parking
- 2 Car Attached Garage
- Front Facing Garage
Home Design
- Traditional Architecture
- Split Level Home
- Frame Construction
- Composition Roof
- Vinyl Siding
Interior Spaces
- 1,764 Sq Ft Home
- Wet Bar: Shower Only, Carpet, Ceiling Fan(s), Shower Over Tub, Walk-In Closet(s), Pantry, Cathedral/Vaulted Ceiling, Fireplace
- Built-In Features: Shower Only, Carpet, Ceiling Fan(s), Shower Over Tub, Walk-In Closet(s), Pantry, Cathedral/Vaulted Ceiling, Fireplace
- Vaulted Ceiling
- Ceiling Fan: Shower Only, Carpet, Ceiling Fan(s), Shower Over Tub, Walk-In Closet(s), Pantry, Cathedral/Vaulted Ceiling, Fireplace
- Skylights
- Wood Burning Fireplace
- Shades
- Plantation Shutters
- Drapes & Rods
- Combination Kitchen and Dining Room
- Finished Basement
- Walk-Out Basement
- Attic Fan
Kitchen
- Granite Countertops
- Laminate Countertops
Flooring
- Wall to Wall Carpet
- Linoleum
- Laminate
- Stone
- Ceramic Tile
- Luxury Vinyl Plank Tile
- Luxury Vinyl Tile
Bedrooms and Bathrooms
- 3 Bedrooms
- Cedar Closet: Shower Only, Carpet, Ceiling Fan(s), Shower Over Tub, Walk-In Closet(s), Pantry, Cathedral/Vaulted Ceiling, Fireplace
- Walk-In Closet: Shower Only, Carpet, Ceiling Fan(s), Shower Over Tub, Walk-In Closet(s), Pantry, Cathedral/Vaulted Ceiling, Fireplace
- Double Vanity
- Shower Only
Laundry
- Laundry Room
- Laundry on main level
Outdoor Features
- Above Ground Pool
- Deck
- Enclosed Patio or Porch
Schools
- Nashua Elementary School
- Staley High School
Utilities
- Central Air
- Heat Exchanger
- Heat Pump System
Community Details
- Lakeside Heights Subdivision
Listing and Financial Details
- Assessor Parcel Number 09-619-00-12-2.00
Ownership History
Purchase Details
Home Financials for this Owner
Home Financials are based on the most recent Mortgage that was taken out on this home.Purchase Details
Home Financials for this Owner
Home Financials are based on the most recent Mortgage that was taken out on this home.Purchase Details
Similar Homes in Kansas City, MO
Home Values in the Area
Average Home Value in this Area
Purchase History
| Date | Type | Sale Price | Title Company |
|---|---|---|---|
| Warranty Deed | -- | Stewart Title Company | |
| Warranty Deed | -- | Continental Title | |
| Interfamily Deed Transfer | -- | None Available |
Mortgage History
| Date | Status | Loan Amount | Loan Type |
|---|---|---|---|
| Open | $174,250 | New Conventional | |
| Previous Owner | $30,000 | Credit Line Revolving | |
| Previous Owner | $143,450 | New Conventional | |
| Previous Owner | $126,000 | New Conventional |
Property History
| Date | Event | Price | Change | Sq Ft Price |
|---|---|---|---|---|
| 10/15/2019 10/15/19 | Sold | -- | -- | -- |
| 09/14/2019 09/14/19 | Pending | -- | -- | -- |
| 09/11/2019 09/11/19 | For Sale | $205,000 | +33.2% | $108 / Sq Ft |
| 07/21/2015 07/21/15 | Sold | -- | -- | -- |
| 06/19/2015 06/19/15 | Pending | -- | -- | -- |
| 06/04/2015 06/04/15 | For Sale | $153,900 | -- | $87 / Sq Ft |
Tax History Compared to Growth
Tax History
| Year | Tax Paid | Tax Assessment Tax Assessment Total Assessment is a certain percentage of the fair market value that is determined by local assessors to be the total taxable value of land and additions on the property. | Land | Improvement |
|---|---|---|---|---|
| 2024 | $3,078 | $38,210 | -- | -- |
| 2023 | $3,051 | $38,210 | $0 | $0 |
| 2022 | $2,770 | $33,160 | $0 | $0 |
| 2021 | $2,774 | $33,155 | $4,750 | $28,405 |
| 2020 | $2,453 | $27,130 | $0 | $0 |
| 2019 | $2,408 | $27,130 | $0 | $0 |
| 2018 | $2,186 | $23,540 | $0 | $0 |
| 2017 | $2,147 | $23,540 | $3,420 | $20,120 |
| 2016 | $2,147 | $23,540 | $3,420 | $20,120 |
| 2015 | $2,146 | $23,540 | $3,420 | $20,120 |
| 2014 | $2,063 | $22,290 | $3,230 | $19,060 |
Agents Affiliated with this Home
-
Toni Pence

Seller's Agent in 2019
Toni Pence
Platinum Realty LLC
(888) 220-0988
1 in this area
14 Total Sales
-
Madison Harpst

Buyer's Agent in 2019
Madison Harpst
RE/MAX Innovations
(816) 585-3255
2 in this area
220 Total Sales
-
C
Seller's Agent in 2015
Caleb Petty
Platinum Realty LLC
Map
Source: Heartland MLS
MLS Number: 1942035
APN: 09-619-00-12-002.00
- 1201 NE 114th St
- 1311 NE 113th Terrace
- 1019 NE 114th Terrace
- 1307 NE Cookingham Dr
- 813 NE 113th Terrace
- 707 NE Cookingham Dr
- 11038 N Harrison St
- 2010 NE 114th Terrace
- 501 NE 113th St
- 11506 N Cherry St
- 10902 N Harrison St
- 11920 N Tracy Ave
- 400 NE 114th St
- 11226 N Oak Trafficway
- 11222 N Oak Trafficway
- 11218 N Oak Trafficway
- 11214 N Oak Trafficway
- 0 NE 113th St Unit HMS2572068
- 11036 N Locust St
- 11112 N Oak Trafficway
