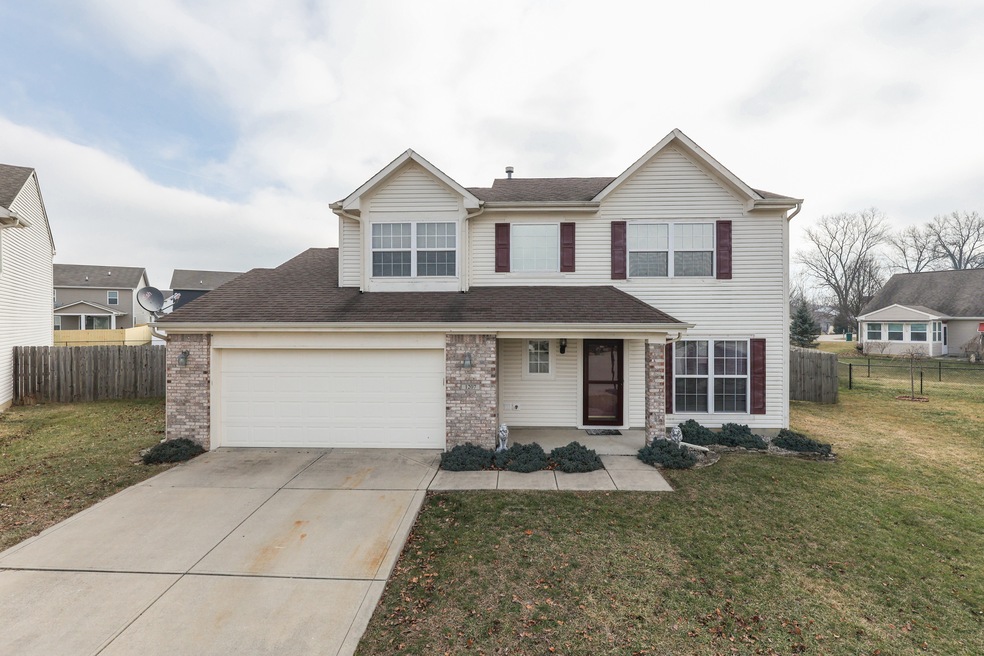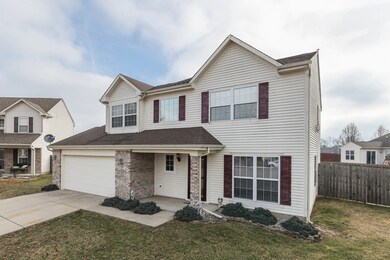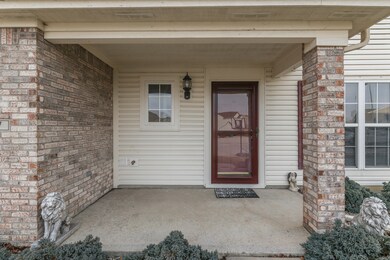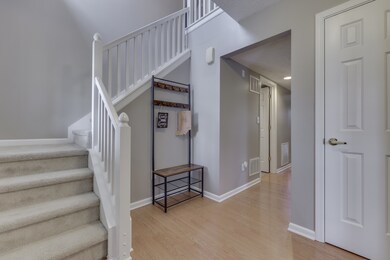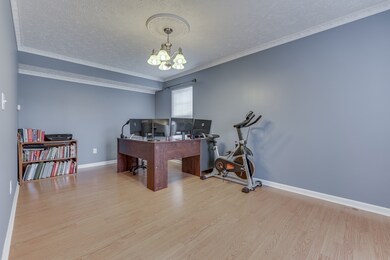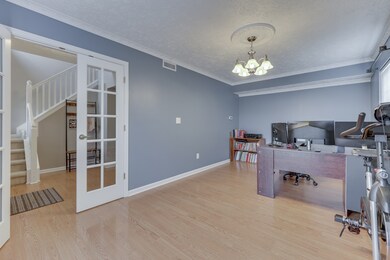
1207 Niagara Ln Franklin, IN 46131
Highlights
- Fireplace in Primary Bedroom
- Covered patio or porch
- Cul-De-Sac
- Traditional Architecture
- Formal Dining Room
- 2 Car Attached Garage
About This Home
As of March 2023Welcome home to this immaculate 3 bed 2.5 bath home in desirable Cumberland Commons. Step inside and be greeted by soaring ceilings and tons of natural light! Beautifully updated kitchen complete with a center island and stainless appliances. Enjoy the spacious family room with a gas log fireplace that is directly open to the kitchen! Formal dining room for all of your entertaining needs. Stunning master suite with fireplace, walk-in closet, garden tub, and double sinks! Host your next family BBQ in the HUGE fully fenced backyard. Prime cul-de-sac location, oversized 2 car garage, storage barn, and direct access to the community park!
Last Agent to Sell the Property
Highgarden Real Estate License #RB16000330 Listed on: 02/07/2023
Last Buyer's Agent
Pamela Smith
REALTY WORLD-Harbert Company

Home Details
Home Type
- Single Family
Est. Annual Taxes
- $2,400
Year Built
- Built in 2008
Lot Details
- 0.27 Acre Lot
- Cul-De-Sac
HOA Fees
- $11 Monthly HOA Fees
Parking
- 2 Car Attached Garage
- Garage Door Opener
Home Design
- Traditional Architecture
- Slab Foundation
- Vinyl Construction Material
Interior Spaces
- 2-Story Property
- Paddle Fans
- Vinyl Clad Windows
- Entrance Foyer
- Family Room with Fireplace
- 2 Fireplaces
- Formal Dining Room
- Attic Access Panel
- Fire and Smoke Detector
Kitchen
- Electric Oven
- Built-In Microwave
- Dishwasher
- Kitchen Island
Flooring
- Carpet
- Laminate
- Vinyl
Bedrooms and Bathrooms
- 3 Bedrooms
- Fireplace in Primary Bedroom
- Walk-In Closet
Outdoor Features
- Covered patio or porch
- Shed
Schools
- Franklin Community Middle School
- Franklin Community High School
Utilities
- Forced Air Heating System
- Heating System Uses Gas
- Gas Water Heater
Community Details
- Association fees include parkplayground, walking trails
- Cumberland Commons Subdivision
- Property managed by ELITE
Listing and Financial Details
- Legal Lot and Block 117 / 2
- Assessor Parcel Number 410810032093000009
Ownership History
Purchase Details
Home Financials for this Owner
Home Financials are based on the most recent Mortgage that was taken out on this home.Purchase Details
Home Financials for this Owner
Home Financials are based on the most recent Mortgage that was taken out on this home.Purchase Details
Home Financials for this Owner
Home Financials are based on the most recent Mortgage that was taken out on this home.Purchase Details
Purchase Details
Purchase Details
Home Financials for this Owner
Home Financials are based on the most recent Mortgage that was taken out on this home.Purchase Details
Home Financials for this Owner
Home Financials are based on the most recent Mortgage that was taken out on this home.Similar Homes in Franklin, IN
Home Values in the Area
Average Home Value in this Area
Purchase History
| Date | Type | Sale Price | Title Company |
|---|---|---|---|
| Warranty Deed | $288,000 | Security Title | |
| Warranty Deed | -- | Security Title | |
| Warranty Deed | -- | None Available | |
| Warranty Deed | $153,442 | None Available | |
| Sheriffs Deed | $181,500 | None Available | |
| Warranty Deed | -- | None Available | |
| Special Warranty Deed | -- | None Available |
Mortgage History
| Date | Status | Loan Amount | Loan Type |
|---|---|---|---|
| Open | $282,783 | FHA | |
| Previous Owner | $232,750 | New Conventional | |
| Previous Owner | $125,875 | New Conventional | |
| Previous Owner | $156,365 | FHA | |
| Previous Owner | $0 | Credit Line Revolving | |
| Previous Owner | $100,293 | FHA |
Property History
| Date | Event | Price | Change | Sq Ft Price |
|---|---|---|---|---|
| 03/31/2023 03/31/23 | Sold | $288,000 | -2.0% | $126 / Sq Ft |
| 03/02/2023 03/02/23 | Pending | -- | -- | -- |
| 02/17/2023 02/17/23 | Price Changed | $294,000 | -2.0% | $129 / Sq Ft |
| 02/07/2023 02/07/23 | For Sale | $299,900 | +17.6% | $131 / Sq Ft |
| 09/10/2021 09/10/21 | Sold | $255,000 | +2.0% | $112 / Sq Ft |
| 08/09/2021 08/09/21 | Pending | -- | -- | -- |
| 08/05/2021 08/05/21 | For Sale | $249,900 | +88.6% | $110 / Sq Ft |
| 12/10/2012 12/10/12 | Sold | $132,500 | 0.0% | $58 / Sq Ft |
| 11/02/2012 11/02/12 | Pending | -- | -- | -- |
| 07/02/2012 07/02/12 | For Sale | $132,500 | -- | $58 / Sq Ft |
Tax History Compared to Growth
Tax History
| Year | Tax Paid | Tax Assessment Tax Assessment Total Assessment is a certain percentage of the fair market value that is determined by local assessors to be the total taxable value of land and additions on the property. | Land | Improvement |
|---|---|---|---|---|
| 2024 | $3,303 | $297,200 | $26,300 | $270,900 |
| 2023 | $3,146 | $282,100 | $26,300 | $255,800 |
| 2022 | $3,021 | $269,700 | $26,300 | $243,400 |
| 2021 | $2,401 | $215,700 | $17,200 | $198,500 |
| 2020 | $2,148 | $193,700 | $17,200 | $176,500 |
| 2019 | $2,060 | $185,700 | $15,000 | $170,700 |
| 2018 | $1,690 | $177,400 | $15,000 | $162,400 |
| 2017 | $1,606 | $160,600 | $15,000 | $145,600 |
| 2016 | $1,545 | $163,800 | $15,000 | $148,800 |
| 2014 | $1,518 | $150,500 | $28,100 | $122,400 |
| 2013 | $1,518 | $151,800 | $28,100 | $123,700 |
Agents Affiliated with this Home
-

Seller's Agent in 2023
Natasha Harvel
Highgarden Real Estate
(317) 945-6797
20 in this area
114 Total Sales
-
P
Buyer's Agent in 2023
Pamela Smith
REALTY WORLD-Harbert Company
-

Seller's Agent in 2012
The Halcomb Group
Keller Williams Indy Metro S
(317) 652-9405
9 in this area
177 Total Sales
-
C
Seller Co-Listing Agent in 2012
Clint Halcomb
Keller Williams Indy Metro S
(317) 652-9399
1 in this area
16 Total Sales
-
K
Buyer's Agent in 2012
Kenneth George
Cardinal Realty and Associates
Map
Source: MIBOR Broker Listing Cooperative®
MLS Number: 21904768
APN: 41-08-10-032-093.000-009
- 1235 Fiesta Dr
- 1664 Woodside Cir
- 1947 Mach Ln
- 1255 Crabapple Rd
- 1119 Cobra Dr
- 1159 Oak Leaf Rd
- 1130 Cobra Dr
- 1199 Oak Leaf Rd
- 1375 Crabapple Rd
- 1338 Swan Dr
- 1081 Torino Ln Unit 1083
- 1397 Greenbriar Way
- 1093 Country Meadow Ct
- 1337 Pamela Dr
- 1049-1051 Taurus Ct
- 2116 Galaxy Dr
- 1831 N Main St
- 977 Canary Creek Dr
- 499 Galahad Dr
- 110 Jordan Dr
