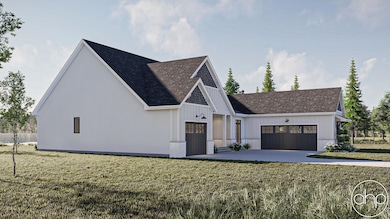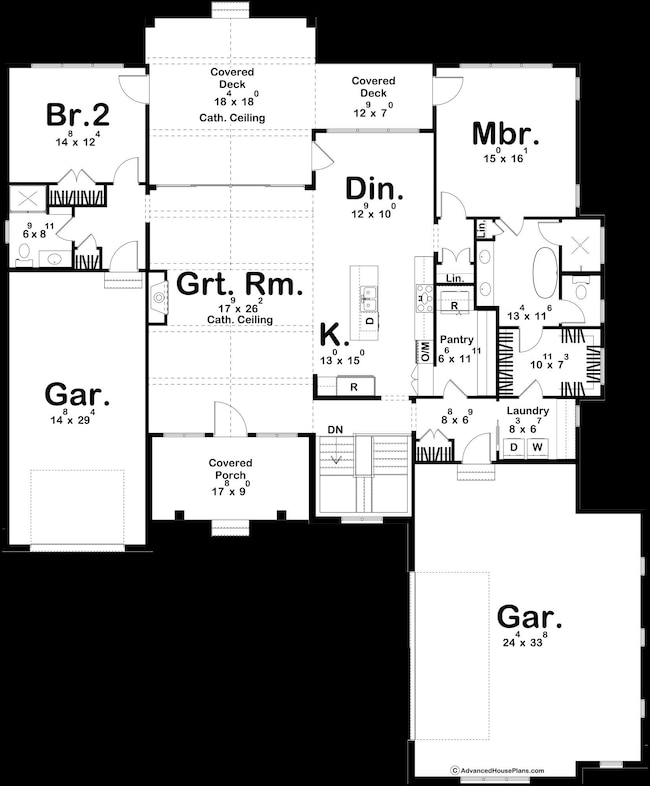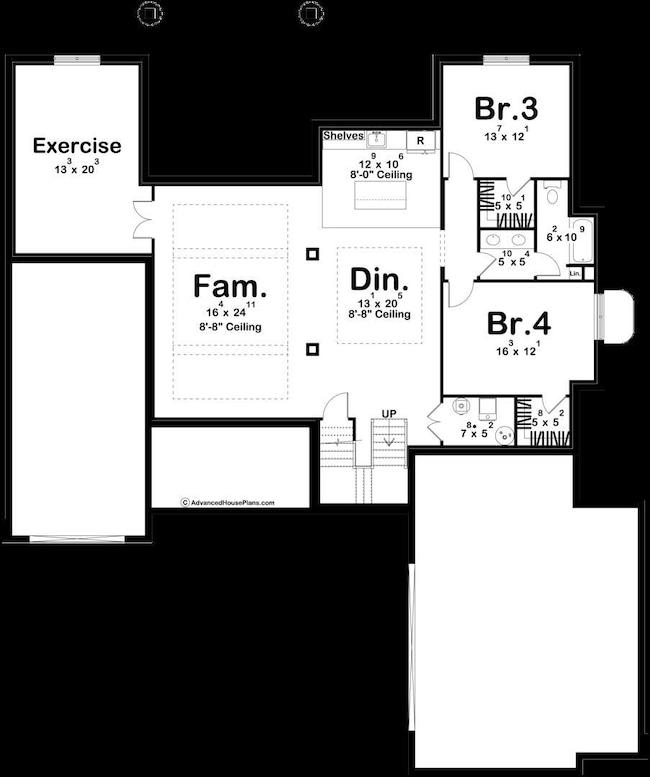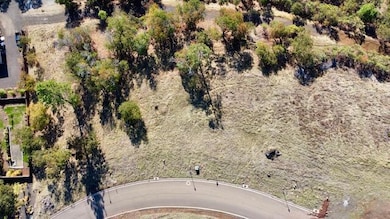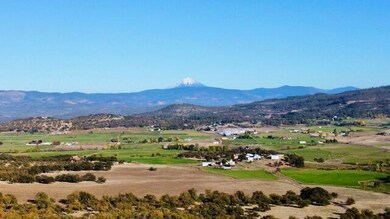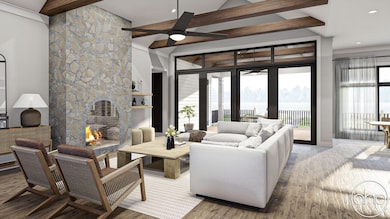1207 Overlook Dr Eagle Point, OR 97524
Estimated payment $6,082/month
Highlights
- New Construction
- 0.53 Acre Lot
- Craftsman Architecture
- Panoramic View
- Open Floorplan
- Cathedral Ceiling
About This Home
Stunning brand-new custom (to-be-built) home, by Lewis Homes, in a desirable Eagle Point hilltop neighborhood. This energy-efficient home offers 4 bedrooms, 3 bathrooms, cathedral ceilings, hardwood floors, and abundant natural light. The great room features a gas fireplace and sliding glass doors. Gourmet kitchen with custom cabinets, oversized island, quartz counters, full tile backsplash, gas range, double ovens, and walk-in pantry. Primary suite includes a spa-like bath with marble counters, tile shower, soaking tub, and walk-in closet. Downstairs adds 2 bedrooms, an open family room, office/exercise space, and a walkout porch. High-efficiency HVAC, upgraded insulation, covered patio, finished 2-car garage, plus separate shop/garage. Panoramic views of the Rogue Valley, Mt. McLoughlin, Mt. Ashland, both Table Rocks, and Roxy Ann. Do you have your own plans? Let's sit down and talk about how your plans fit on this lot.
Listing Agent
RE/MAX Integrity Brokerage Phone: 541-261-1004 License #200301037 Listed on: 10/24/2025

Co-Listing Agent
RE/MAX Integrity Brokerage Phone: 541-261-1004 License #201220086
Home Details
Home Type
- Single Family
Est. Annual Taxes
- $1,319
Year Built
- Built in 2026 | New Construction
Lot Details
- 0.53 Acre Lot
- Native Plants
- Sloped Lot
- Drip System Landscaping
- Front and Back Yard Sprinklers
- Sprinklers on Timer
- Zoning described as R-1-12
Parking
- 3 Car Attached Garage
- Garage Door Opener
- Driveway
Property Views
- Panoramic
- Mountain
- Territorial
- Valley
Home Design
- Craftsman Architecture
- Northwest Architecture
- Frame Construction
- Composition Roof
- Concrete Perimeter Foundation
Interior Spaces
- 2,645 Sq Ft Home
- 2-Story Property
- Open Floorplan
- Cathedral Ceiling
- Ceiling Fan
- Gas Fireplace
- Double Pane Windows
- ENERGY STAR Qualified Windows
- Vinyl Clad Windows
- Living Room with Fireplace
- Finished Basement
Kitchen
- Double Oven
- Range with Range Hood
- Microwave
- Dishwasher
- Kitchen Island
- Solid Surface Countertops
- Disposal
Flooring
- Wood
- Carpet
- Tile
Bedrooms and Bathrooms
- 4 Bedrooms
- Linen Closet
- Walk-In Closet
- 3 Full Bathrooms
- Double Vanity
- Soaking Tub
- Bathtub with Shower
- Bathtub Includes Tile Surround
Home Security
- Smart Thermostat
- Carbon Monoxide Detectors
- Fire and Smoke Detector
Eco-Friendly Details
- ENERGY STAR Qualified Equipment
Outdoor Features
- Covered Deck
- Patio
- Porch
Schools
- Central Point Elementary School
Utilities
- Forced Air Heating and Cooling System
- Heating System Uses Natural Gas
- Tankless Water Heater
Community Details
- No Home Owners Association
Listing and Financial Details
- Assessor Parcel Number 11006400
- Tax Block 1008
Map
Home Values in the Area
Average Home Value in this Area
Tax History
| Year | Tax Paid | Tax Assessment Tax Assessment Total Assessment is a certain percentage of the fair market value that is determined by local assessors to be the total taxable value of land and additions on the property. | Land | Improvement |
|---|---|---|---|---|
| 2026 | $1,352 | $97,880 | -- | -- |
| 2025 | $1,319 | $95,030 | $95,030 | -- |
| 2024 | $1,319 | $92,270 | $92,270 | -- |
| 2023 | $1,275 | $89,590 | $89,590 | $0 |
| 2022 | $1,222 | $89,590 | $89,590 | $0 |
| 2021 | $1,186 | $86,990 | $86,990 | $0 |
| 2020 | $1,260 | $84,460 | $84,460 | $0 |
| 2019 | $1,241 | $79,620 | $79,620 | $0 |
| 2018 | $1,217 | $0 | $0 | $0 |
| 2017 | $0 | $0 | $0 | $0 |
Property History
| Date | Event | Price | List to Sale | Price per Sq Ft |
|---|---|---|---|---|
| 10/24/2025 10/24/25 | For Sale | $115,000 | -- | $29 / Sq Ft |
Source: Oregon Datashare
MLS Number: 220211184
APN: 11006400
- 1214 Overlook Dr
- 1319 Crestmont Place
- 0 Riley Rd Unit 220209029
- 101 Stonegate Dr Unit 470
- 1297 Stonegate Dr Unit 473
- 494 Pinnacle Ridge
- 480 Pinnacle Ridge Unit 90
- 474 Pinnacle Ridge Unit 89
- 455 Pinnacle Ridge Unit 76
- 449 Pinnacle Ridge Unit 77
- 488 Quail Run
- 1231 Poppy Ridge Dr
- 814 Mesa Dr
- 427 Quail Run Unit 74
- 421 Quail Run Unit 75
- 433 Quail Run Unit 73
- 439 Quail Run Unit 72
- 1773 Alta Vista Rd
- The 2096 Plan at Eagle Point
- The 2890 Plan at Eagle Point
- 396 Patricia Ln
- 2507 Agate Meadows
- 3302 Ford Dr
- 2654 N Foothill Rd
- 1145 Annalise St
- 2991 Table Rock Rd
- 2190 Poplar Dr
- 1801 Poplar Dr
- 700 N Haskell St
- 283 Berrydale Ave
- 645 Royal Ave
- 237 E McAndrews Rd
- 25 Donna Way
- 518 N Riverside Ave
- 200 Medford Heights Ln
- 800 Narregan St
- 2906 Alameda St
- 121 S Holly St
- 406 W Main St
- 353 Dalton St
Ask me questions while you tour the home.

